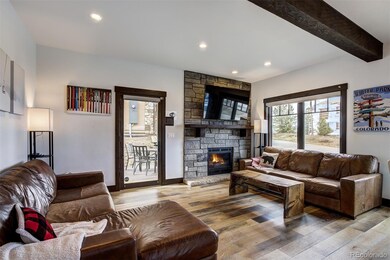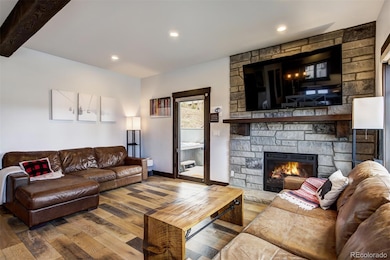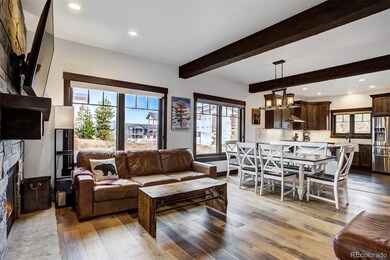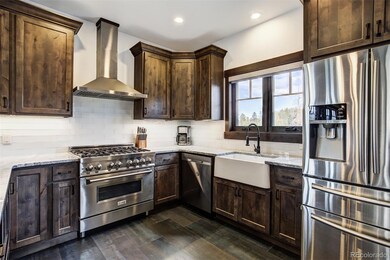200 Quill Ct Fraser, CO 80442
Estimated payment $7,224/month
Highlights
- Spa
- Deck
- Corner Lot
- Mountain View
- Radiant Floor
- Furnished
About This Home
Sophisticated Mountain Retreat in Desirable Fraser Location! This beautiful home is LOCATED AT THE BASE OF MULTIPLE TRAILS AND JUST STEPS FROM THE FREE SHUTTLE TO TOWN AND WORLD-CLASS SKIING AT WINTER PARK. Step into mountain luxury with this like-new, impeccably designed home located in one of Fraser’s most sought-after neighborhoods. Boasting the largest floor plan and the most bathrooms in the area, this exceptional property combines rustic charm with high-end sophistication and smart-home features—making it one of the most refined homes in all of Fraser and Winter Park. Inside, you'll find stunning wood trim around doors and windows, sleek rustic finishes, and radiant in-floor heating throughout for year-round comfort. Every bedroom is a private retreat, complete with an ensuite bathroom and walk-in closet. The finished basement includes a full bath, perfect for hosting guests or creating a private entertainment space. Enjoy cooking in the chef’s kitchen with a gas range, then unwind by the cozy gas fireplace or soak in the INCLUDED PRIVATE 6-PERSON HOT TUB under the stars. Smart-home technology allows for seamless control of climate, lighting, and security, whether you're home or away. Located just a 10-minute drive to world-class skiing at Winter Park and 30 minutes to the serene waters of Lake Granby, and minutes sledding and tubing at the Fraser Snow Tubing Hill, this home offers the perfect base for mountain adventures. Exterior maintenance included in the HOA! This is mountain living at its finest—quiet, comfortable, and beautifully connected to everything Grand County has to offer.
Listing Agent
Dallas Dyer
Redfin Corporation Brokerage Email: dallas.dyer@redfin.com,720-990-1883 License #100080444 Listed on: 05/21/2025

Home Details
Home Type
- Single Family
Est. Annual Taxes
- $5,281
Year Built
- Built in 2019
Lot Details
- 1,394 Sq Ft Lot
- Year Round Access
- Corner Lot
- Property is zoned AA0
HOA Fees
- $320 Monthly HOA Fees
Parking
- 2 Car Attached Garage
Property Views
- Mountain
- Meadow
Home Design
- Frame Construction
- Composition Roof
- Stucco
Interior Spaces
- 2,568 Sq Ft Home
- Multi-Level Property
- Furnished
- Gas Fireplace
- Living Room with Fireplace
- Basement
Kitchen
- Oven
- Range with Range Hood
- Microwave
- Dishwasher
- Disposal
Flooring
- Wood
- Carpet
- Radiant Floor
- Tile
Bedrooms and Bathrooms
- 4 Bedrooms
Laundry
- Laundry Room
- Dryer
- Washer
Outdoor Features
- Spa
- Deck
- Covered Patio or Porch
Schools
- Fraser Valley Elementary School
- East Grand Middle School
- Middle Park High School
Utilities
- No Cooling
- Heating System Uses Natural Gas
- Radiant Heating System
- Water Heater
- Cable TV Available
Listing and Financial Details
- Exclusions: Seller's personal property, Staging items.
- Assessor Parcel Number R303732
Community Details
Overview
- Association fees include insurance, ground maintenance, maintenance structure, road maintenance, snow removal, trash
- Allegiant Management Association, Phone Number (970) 726-5701
- Cabins At Porcupine Ridge Subdivision
Recreation
- Trails
Map
Home Values in the Area
Average Home Value in this Area
Tax History
| Year | Tax Paid | Tax Assessment Tax Assessment Total Assessment is a certain percentage of the fair market value that is determined by local assessors to be the total taxable value of land and additions on the property. | Land | Improvement |
|---|---|---|---|---|
| 2024 | $5,281 | $84,640 | $11,620 | $73,020 |
| 2023 | $5,281 | $84,640 | $11,620 | $73,020 |
| 2022 | $4,079 | $60,950 | $6,290 | $54,660 |
| 2021 | $4,109 | $62,700 | $6,470 | $56,230 |
| 2020 | $1,347 | $22,370 | $5,180 | $17,190 |
| 2019 | $1,237 | $21,030 | $21,030 | $0 |
| 2018 | $622 | $10,140 | $10,140 | $0 |
| 2017 | $649 | $9,630 | $9,630 | $0 |
| 2016 | $530 | $8,510 | $8,510 | $0 |
| 2015 | $488 | $8,510 | $8,510 | $0 |
| 2014 | $488 | $7,860 | $7,860 | $0 |
Property History
| Date | Event | Price | List to Sale | Price per Sq Ft |
|---|---|---|---|---|
| 11/14/2025 11/14/25 | Price Changed | $1,230,000 | -1.6% | $479 / Sq Ft |
| 09/26/2025 09/26/25 | Price Changed | $1,250,000 | -3.5% | $487 / Sq Ft |
| 08/10/2025 08/10/25 | Price Changed | $1,295,000 | -4.1% | $504 / Sq Ft |
| 07/10/2025 07/10/25 | Price Changed | $1,350,000 | -3.6% | $526 / Sq Ft |
| 05/21/2025 05/21/25 | For Sale | $1,400,000 | -- | $545 / Sq Ft |
Purchase History
| Date | Type | Sale Price | Title Company |
|---|---|---|---|
| Warranty Deed | $829,613 | Land Title Guarantee Company | |
| Quit Claim Deed | -- | Land Title Guarantee Company |
Mortgage History
| Date | Status | Loan Amount | Loan Type |
|---|---|---|---|
| Open | $294,800 | New Conventional |
Source: REcolorado®
MLS Number: 3015945
APN: R303732
- 701 Red Quill Way
- 78415 Us Hwy 40 Unit 2
- 113 Apres Way
- 118 Apres Way
- 21 Apres Way
- 385 Lions Gate Dr Unit B
- 385 Lions Gate Dr Unit C
- 385 Lions Gate Dr Unit I
- 448 Lions Gate Dr
- 460 Lions Gate Dr
- 442 Lions Gate Dr
- 78683 Us Hwy 40 Unit 13-151
- 120 Whistlestop Cir Unit B1
- 120 Whistlestop Cir
- 377 Lions Gate Dr Unit 202
- 211 Sawyer Cir
- 115 Lions Gate Dr
- 115 Whistlestop Cir
- 115 Wheeler Rd
- 101 Wheeler Rd
- 707 Red Quill Way Unit ID1269082P
- 312 Mountain Willow Dr Unit ID1339909P
- 278 Mountain Willow Dr Unit ID1339915P
- 406 N Zerex St Unit 10
- 422 Iron Horse Way
- 9366 Fall River Rd Unit 9366
- 1771 Wildhorse Dr
- 255 Christiansen Ave
- 660 W Spruce St
- 1920 Argentine
- 1890 Argentine St Unit B-104
- 900 Rose St
- 902 Rose St
- 708 Griffith St
- 202 E 3rd High St
- 440 Powder Run Dr
- 37 Forest Hill Rd
- 345 8th Ave
- 626 Pines Slope Rd
- 10660 US Highway 34






