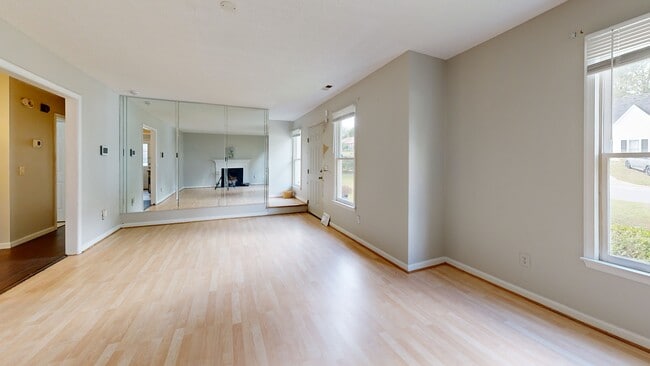
200 Raintree Ln Hopkins, SC 29061
Estimated payment $1,390/month
Highlights
- Hot Property
- Main Floor Primary Bedroom
- Eat-In Kitchen
- Traditional Architecture
- No HOA
- Bay Window
About This Home
PRICE IMPROVEMENT! Welcome Home to Comfort, Charm & Convenience! QUALIFIES FOR USDA HOUSINGStep into this beautifully maintained 3 bed, 2.5 bath gem that checks all the boxes! The bright and airy living room welcomes you with fresh paint, large windows, and a cozy wood-burning fireplace—perfect for relaxing evenings.The formal dining room opens directly to a fully fenced backyard, ideal for weekend BBQs and family gatherings. On the main level, you'll find the spacious primary suite, complete with his & hers closets and a private ensuite featuring double vanities and tiled floors. Enjoy the convenience of main-level laundry and a guest powder room. Upstairs offers two generous bedrooms, a full shared bath, and easy attic access for storage. Located in a desirable neighborhood and close to Fort Jackson and VA Hospital, this home blends style, space, and functionality—and it won't last long. Downstairs carpet allowance possible. Schedule your private tour today and make this one yours! Disclaimer: CMLS has not reviewed and, therefore, does not endorse vendors who may appear in listings.
Home Details
Home Type
- Single Family
Est. Annual Taxes
- $4,785
Year Built
- Built in 1995
Lot Details
- 5,663 Sq Ft Lot
- Back Yard Fenced
- Chain Link Fence
Parking
- 2 Parking Spaces
Home Design
- Traditional Architecture
- Slab Foundation
- Vinyl Construction Material
Interior Spaces
- 1,620 Sq Ft Home
- 2-Story Property
- Ceiling Fan
- Wood Burning Fireplace
- Bay Window
- Living Room with Fireplace
Kitchen
- Eat-In Kitchen
- Free-Standing Range
- Dishwasher
- Formica Countertops
Flooring
- Carpet
- Laminate
- Tile
Bedrooms and Bathrooms
- 3 Bedrooms
- Primary Bedroom on Main
- Dual Closets
- Walk-In Closet
- Dual Vanity Sinks in Primary Bathroom
- Separate Shower in Primary Bathroom
Laundry
- Laundry Room
- Laundry on main level
- Laundry in Bathroom
- Dryer
- Washer
Outdoor Features
- Patio
Schools
- Horrell Hill Elementary School
- Southeast Middle School
- Lower Richland High School
Utilities
- Central Air
- Heat Pump System
- Water Heater
Community Details
- No Home Owners Association
- Green Lake Estates Subdivision
Matterport 3D Tour
Floorplans
Map
Home Values in the Area
Average Home Value in this Area
Tax History
| Year | Tax Paid | Tax Assessment Tax Assessment Total Assessment is a certain percentage of the fair market value that is determined by local assessors to be the total taxable value of land and additions on the property. | Land | Improvement |
|---|---|---|---|---|
| 2023 | $4,785 | $0 | $0 | $0 |
| 2021 | $618 | $1,740 | $0 | $0 |
| 2020 | $625 | $1,740 | $0 | $0 |
| 2019 | $592 | $1,740 | $0 | $0 |
| 2018 | $522 | $1,520 | $0 | $0 |
| 2017 | $515 | $1,520 | $0 | $0 |
| 2016 | $513 | $1,520 | $0 | $0 |
| 2015 | $504 | $1,520 | $0 | $0 |
| 2014 | $494 | $37,900 | $0 | $0 |
| 2013 | -- | $1,520 | $0 | $0 |
Property History
| Date | Event | Price | List to Sale | Price per Sq Ft |
|---|---|---|---|---|
| 10/24/2025 10/24/25 | Price Changed | $189,000 | -5.0% | $117 / Sq Ft |
| 10/14/2025 10/14/25 | Price Changed | $199,000 | -2.9% | $123 / Sq Ft |
| 10/01/2025 10/01/25 | Price Changed | $205,000 | -2.4% | $127 / Sq Ft |
| 09/15/2025 09/15/25 | For Sale | $210,000 | -- | $130 / Sq Ft |
Purchase History
| Date | Type | Sale Price | Title Company |
|---|---|---|---|
| Warranty Deed | $160,000 | -- | |
| Deed | $100,000 | -- | |
| Deed | $88,900 | -- |
Mortgage History
| Date | Status | Loan Amount | Loan Type |
|---|---|---|---|
| Previous Owner | $102,000 | Purchase Money Mortgage | |
| Previous Owner | $87,526 | FHA |
About the Listing Agent
Ann's Other Listings
Source: Consolidated MLS (Columbia MLS)
MLS Number: 617492
APN: 25010-05-35
- 207 Flowerwood Dr
- 213 Spreading Branch Dr
- 248 Flowerwood Dr
- 413 Greenlake Dr
- 131 Kingfield Dr
- The Melrose Plan at Essence at Chestnut Ridge North
- The Irving Plan at Essence at Chestnut Ridge North
- The Teagan Plan at Essence at Chestnut Ridge North
- The Upton Plan at Essence at Chestnut Ridge North
- The Julep Plan at Essence at Chestnut Ridge North
- The Nichols Plan at Essence at Chestnut Ridge North
- 144 Kingfield Dr
- 127 Kingfield Dr
- 141 Kingfield Dr
- 212 Flint Ridge Dr
- 126 Kingfield Dr
- 118 Kingfield Dr
- 140 Kingfield Dr
- 136 Kingfield Dr
- 135 Kingfield Dr
- 104 Kells Dr
- 129 Honey Tree Rd
- 107 Bent Holly Dr
- 105 Bent Holly Dr
- 413 Leaning Maple Way
- 413 Leaning Maple Way
- 118 Bent Holly Dr
- 604 Mockernut Ln
- 308 Crooked Pne Ct
- 308 Crooked Pine Ct
- 264 Bent Holly Dr
- 278 Bent Holly Dr
- 302 Crooked Pine Ct
- 108 Crestmore Dr
- 412 Delahays Rd
- 3941 Trotter Rd
- 3617 Anwood Dr
- 2014 Elmridge Rd
- 145 Gala Dr
- 1021 Crescent Moon Loop





