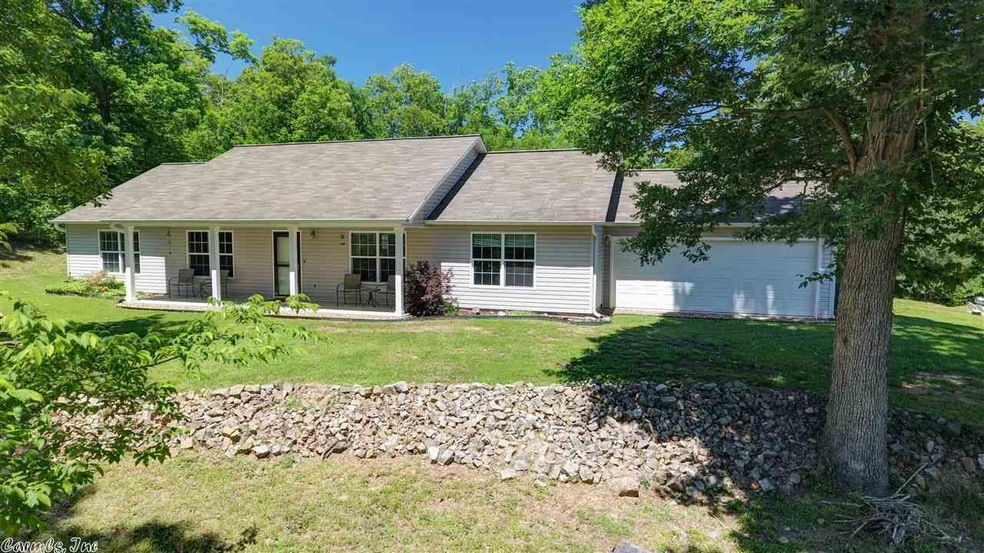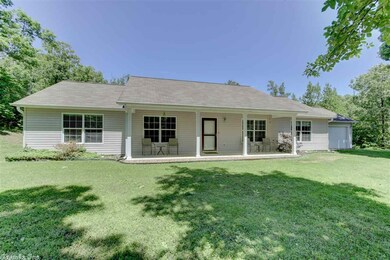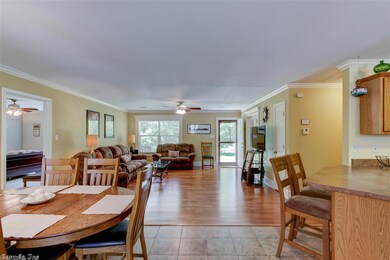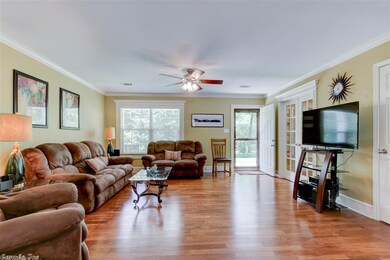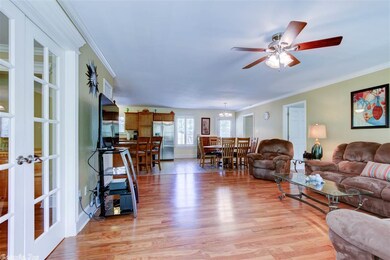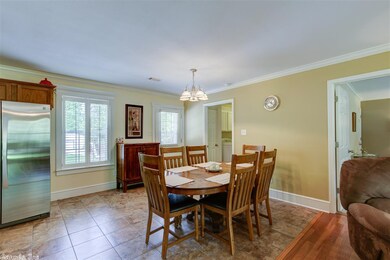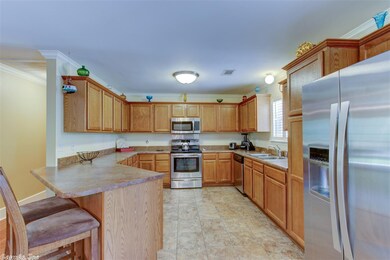
200 Rainwood Terrace Pearcy, AR 71964
Highlights
- Creek On Lot
- Wooded Lot
- Wood Flooring
- Lake Hamilton Elementary School Rated 9+
- Traditional Architecture
- Furnished
About This Home
As of June 2017GREAT FLOOR PLAN! This very nice, well kept, energy efficient 4BR/3BA home is sitting on a hilltop on 3 acres near LH Schools. The property is in a private setting with a creek running through it. Some features include an office, 2nd living area, spacious rooms, newSS appliances, separate laundry room, security system, drive-thru attached garage, back patio & covered front porch, storm shelter with electricity, an insulated detached garage/shop with electricity, water, and side carport. Don't miss this gem!
Last Buyer's Agent
Deborah Collins
Hot Springs 1st Choice Realty
Home Details
Home Type
- Single Family
Est. Annual Taxes
- $1,593
Year Built
- Built in 2006
Lot Details
- 3.03 Acre Lot
- Level Lot
- Wooded Lot
Home Design
- Traditional Architecture
- Slab Foundation
- Composition Roof
- Metal Siding
Interior Spaces
- 2,240 Sq Ft Home
- 1-Story Property
- Furnished
- Built-in Bookshelves
- Ceiling Fan
- Insulated Windows
- Window Treatments
- Insulated Doors
- Family Room
- Combination Kitchen and Dining Room
- Home Office
Kitchen
- Breakfast Bar
- Electric Range
- Stove
- Microwave
- Dishwasher
- Disposal
Flooring
- Wood
- Carpet
- Tile
Bedrooms and Bathrooms
- 4 Bedrooms
- Walk-In Closet
- In-Law or Guest Suite
- 3 Full Bathrooms
- Walk-in Shower
Laundry
- Laundry Room
- Washer Hookup
Home Security
- Home Security System
- Fire and Smoke Detector
Parking
- 4 Car Detached Garage
- Carport
- Parking Pad
- Automatic Garage Door Opener
Eco-Friendly Details
- Energy-Efficient Insulation
Outdoor Features
- Creek On Lot
- Patio
- Outdoor Storage
- Storm Cellar or Shelter
- Porch
Utilities
- Central Heating and Cooling System
- Electric Water Heater
- Septic System
- Cable TV Available
Community Details
- Picnic Area
Ownership History
Purchase Details
Home Financials for this Owner
Home Financials are based on the most recent Mortgage that was taken out on this home.Purchase Details
Home Financials for this Owner
Home Financials are based on the most recent Mortgage that was taken out on this home.Purchase Details
Home Financials for this Owner
Home Financials are based on the most recent Mortgage that was taken out on this home.Purchase Details
Home Financials for this Owner
Home Financials are based on the most recent Mortgage that was taken out on this home.Purchase Details
Purchase Details
Purchase Details
Purchase Details
Purchase Details
Similar Homes in Pearcy, AR
Home Values in the Area
Average Home Value in this Area
Purchase History
| Date | Type | Sale Price | Title Company |
|---|---|---|---|
| Warranty Deed | $222,500 | Garland County Title | |
| Warranty Deed | $207,000 | None Available | |
| Warranty Deed | $120,000 | -- | |
| Warranty Deed | $120,000 | Lenders Title Company | |
| Warranty Deed | $140,000 | Lenders Title Company | |
| Quit Claim Deed | -- | -- | |
| Quit Claim Deed | -- | -- | |
| Warranty Deed | $33,000 | -- | |
| Warranty Deed | $33,000 | -- | |
| Commissioners Deed | -- | -- | |
| Contract Of Sale | -- | -- |
Mortgage History
| Date | Status | Loan Amount | Loan Type |
|---|---|---|---|
| Open | $287,490 | VA | |
| Closed | $8,149 | VA | |
| Closed | $227,263 | VA | |
| Previous Owner | $134,550 | New Conventional | |
| Previous Owner | $132,563 | New Conventional | |
| Previous Owner | $135,265 | New Conventional | |
| Previous Owner | $131,600 | Purchase Money Mortgage | |
| Previous Owner | $199,750 | Adjustable Rate Mortgage/ARM |
Property History
| Date | Event | Price | Change | Sq Ft Price |
|---|---|---|---|---|
| 06/23/2017 06/23/17 | Sold | $222,500 | 0.0% | $99 / Sq Ft |
| 06/23/2017 06/23/17 | Sold | $222,500 | -3.3% | $99 / Sq Ft |
| 05/07/2017 05/07/17 | Pending | -- | -- | -- |
| 05/05/2017 05/05/17 | Pending | -- | -- | -- |
| 09/20/2016 09/20/16 | For Sale | $230,000 | +11.1% | $103 / Sq Ft |
| 10/28/2014 10/28/14 | Sold | $207,000 | -- | $92 / Sq Ft |
| 09/18/2014 09/18/14 | Pending | -- | -- | -- |
Tax History Compared to Growth
Tax History
| Year | Tax Paid | Tax Assessment Tax Assessment Total Assessment is a certain percentage of the fair market value that is determined by local assessors to be the total taxable value of land and additions on the property. | Land | Improvement |
|---|---|---|---|---|
| 2024 | $1,079 | $50,380 | $7,440 | $42,940 |
| 2023 | $1,154 | $50,380 | $7,440 | $42,940 |
| 2022 | $1,654 | $50,380 | $7,440 | $42,940 |
| 2021 | $1,641 | $35,770 | $4,520 | $31,250 |
| 2020 | $1,266 | $35,770 | $4,520 | $31,250 |
| 2019 | $1,206 | $35,770 | $4,520 | $31,250 |
| 2018 | $1,231 | $35,770 | $4,520 | $31,250 |
| 2017 | $1,231 | $35,770 | $4,520 | $31,250 |
| 2016 | $1,593 | $36,040 | $5,620 | $30,420 |
| 2015 | $1,593 | $36,040 | $5,620 | $30,420 |
| 2014 | $1,592 | $36,040 | $5,620 | $30,420 |
Agents Affiliated with this Home
-

Seller's Agent in 2017
Andrea Marks
Hot Springs 1st Choice Realty
(501) 545-9770
189 Total Sales
-
D
Buyer's Agent in 2017
Deborah Collins
Hot Springs 1st Choice Realty
-
C
Seller's Agent in 2014
CHIANNE CAPEL
Lake Hamilton Realty, Inc.
-
L
Buyer's Agent in 2014
Lacey Monroe
Coldwell Banker RPM Group-HS
(501) 282-9967
70 Total Sales
Map
Source: Cooperative Arkansas REALTORS® MLS
MLS Number: 16036255
APN: 012778
- 116 Parkway Square
- Lot 1 Parkway Square
- 170 Parkway Square
- 3478 Airport Rd
- TBD Music Dr
- 101 Songer
- 3950 Airport Rd
- 172 Songer Ln
- 141 Gaff Ln
- 5701 Sunshine Rd Unit A
- 5701 Sunshine Rd
- 5701 Sunshine Rd Unit B
- 5701 B Sunshine Rd
- 124 Primrose Ln
- 214 S Ross Maddox Rd
- 000 Caraway Terrace
- 103 N Ross Maddox Rd
- 102 Avalon Dr
- 4903 Sunshine Rd
