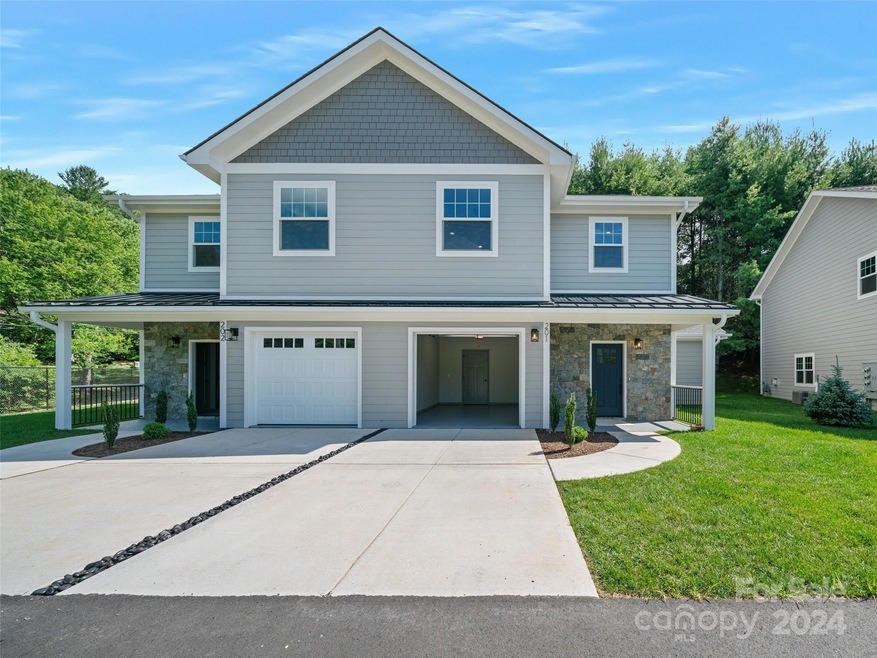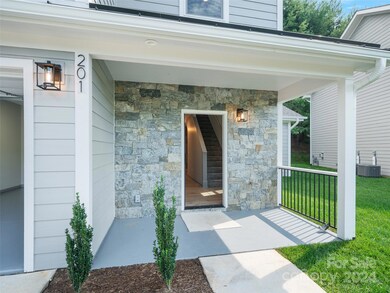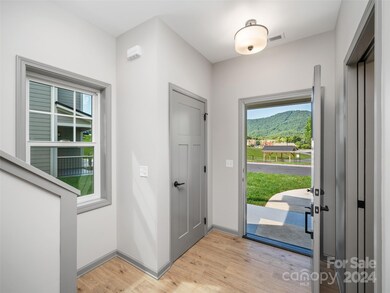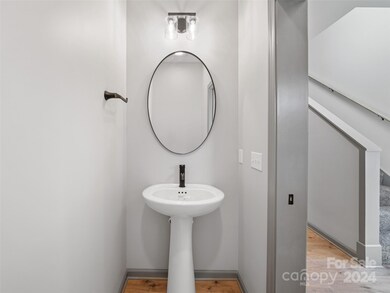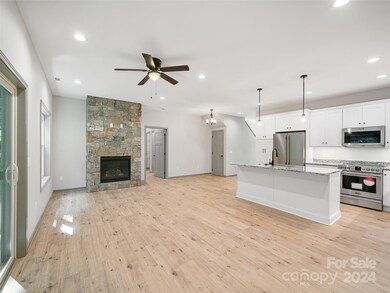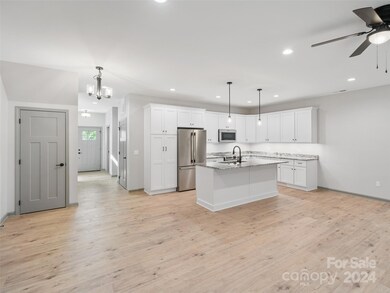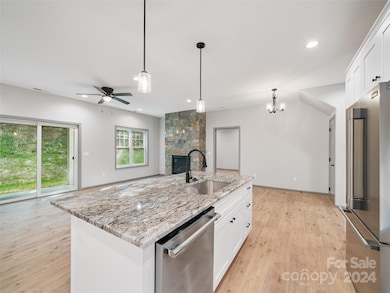200 Red Twig Ln Unit 201 Burnsville, NC 28714
Estimated payment $2,928/month
Highlights
- Community Cabanas
- City View
- Contemporary Architecture
- New Construction
- Open Floorplan
- Wooded Lot
About This Home
FOR SALE this new construction townhome, with 4 BR, 3.5 BA, and 2262 sq. ft of heated living space, has been well planned to meet the owner's needs in multiple ways. Home designed and executed with a primary bedroom,
bath and laundry room on both the main and upper levels affording owners the ability to allow multigenerational living on each level with built in privacy, and to accommodate aging in place.The attached 1-car garage entrance, front and back porches, and a back and side yards, allows the homeowner to enjoy the land included for outdoor activities. Owner can use fenced in dog park/safe play common green space area with covered picnic pavilion to the front of Dogwood Point.Ideal location in the center of the quaint town of Burnsville, NC within walking distance of all shops and eateries!Take in views of the town with its perfect mtn. backdrop nearby. Enjoy great fishing in 3 rivers or explore famous hiking trails throughout 10 of the highest peaks East of the Rockies.
Listing Agent
Howard Hanna Beverly-Hanks Asheville-North Brokerage Phone: 828-284-0509 License #303324 Listed on: 08/02/2024
Townhouse Details
Home Type
- Townhome
Year Built
- Built in 2024 | New Construction
Lot Details
- Front Green Space
- Chain Link Fence
- Level Lot
- Open Lot
- Cleared Lot
- Wooded Lot
- Lawn
HOA Fees
- $170 Monthly HOA Fees
Parking
- 1 Car Attached Garage
- Driveway
- 2 Open Parking Spaces
Home Design
- Contemporary Architecture
- Entry on the 1st floor
- Slab Foundation
- Architectural Shingle Roof
- Metal Roof
- Hardboard
Interior Spaces
- 2-Story Property
- Open Floorplan
- Wired For Data
- Built-In Features
- Ceiling Fan
- Gas Log Fireplace
- Insulated Windows
- Pocket Doors
- Sliding Doors
- Insulated Doors
- Entrance Foyer
- Great Room with Fireplace
- Living Room with Fireplace
- Storage
- City Views
- Pull Down Stairs to Attic
Kitchen
- Electric Oven
- Self-Cleaning Oven
- Electric Cooktop
- Microwave
- ENERGY STAR Qualified Freezer
- ENERGY STAR Qualified Refrigerator
- ENERGY STAR Qualified Dishwasher
- Kitchen Island
- Disposal
Flooring
- Wood
- Carpet
- Concrete
- Tile
Bedrooms and Bathrooms
- Walk-In Closet
Laundry
- Laundry Room
- Laundry on upper level
- Electric Dryer Hookup
Home Security
Accessible Home Design
- Halls are 36 inches wide or more
- Doors with lever handles
- Receding Pocket Doors
- More Than Two Accessible Exits
- Entry Slope Less Than 1 Foot
- Raised Toilet
- Flooring Modification
Outdoor Features
- Covered Patio or Porch
Schools
- Burnsville Elementary School
- East Yancey Middle School
- Mountain Heritage High School
Utilities
- Central Air
- Vented Exhaust Fan
- Heat Pump System
- Heating System Uses Natural Gas
- Underground Utilities
- Tankless Water Heater
- Fiber Optics Available
- Cable TV Available
Listing and Financial Details
- Assessor Parcel Number Portion 082014330677000
Community Details
Overview
- Morgan Lepson Association, Phone Number (443) 974-0479
- Built by CROWDER BANKS AND ASSOCIATES GENERAL CONTRACTORS I
- Dogwood Point Subdivision
- Mandatory home owners association
Recreation
- Recreation Facilities
- Community Cabanas
- Dog Park
Additional Features
- Picnic Area
- Carbon Monoxide Detectors
Map
Home Values in the Area
Average Home Value in this Area
Property History
| Date | Event | Price | List to Sale | Price per Sq Ft |
|---|---|---|---|---|
| 09/11/2025 09/11/25 | Price Changed | $439,000 | -4.4% | $197 / Sq Ft |
| 02/11/2025 02/11/25 | Price Changed | $459,000 | -6.1% | $206 / Sq Ft |
| 08/02/2024 08/02/24 | For Sale | $489,000 | -- | $219 / Sq Ft |
Source: Canopy MLS (Canopy Realtor® Association)
MLS Number: 4167529
- 100 Red Twig Ln Unit 103
- 100 Red Twig Ln Unit 101
- 100 Red Twig Ln Unit 102
- 32 Highway 19 E
- 330 Bowditch St Unit 2D
- 330 Bowditch St Unit 2B
- 330 Bowditch St Unit 2C
- 505 Reservoir Rd
- 410 Mother In Law Ln
- 0000 High Peak Dr Unit 16
- 5 Town Square Unit 204
- 278 Mount View Dr
- 12 Robertson St
- 118 Robertson St
- 6045 E U S Highway 19e Bypass
- 144 Byrd St
- 14 Yellow Brick Ln
- 9999 Celo St Unit 5
- 102 Celo St
- 0 Hill Top Dr
- 220 Stoney Falls Loop Unit 1-B3
- 1967 McKinney Mine Rd
- 2535 El Miner Dr
- 1936 El Miner Dr Unit ID1312106P
- 344 Buckeye Rd Unit ID1344159P
- 49 Valley Dr Unit ID1282662P
- 134 Wolf's Head Ct Unit ID1256819P
- 585 Granny Lewis Ln Unit ID1351724P
- 27 Spruce St
- 42 N Main St Unit A
- 107 Taylor Dr
- 52 Elkins Branch Rd
- 113 S Main Ave
- 703 N Main Ave
- 705 N Main Ave
- 1208 N Main Ave
- 175 Scenic Apartment Rd Unit 4
- 2170 N Main Ave
- 900 Flat Creek Village Dr
- 164 Mundy Cove Rd
