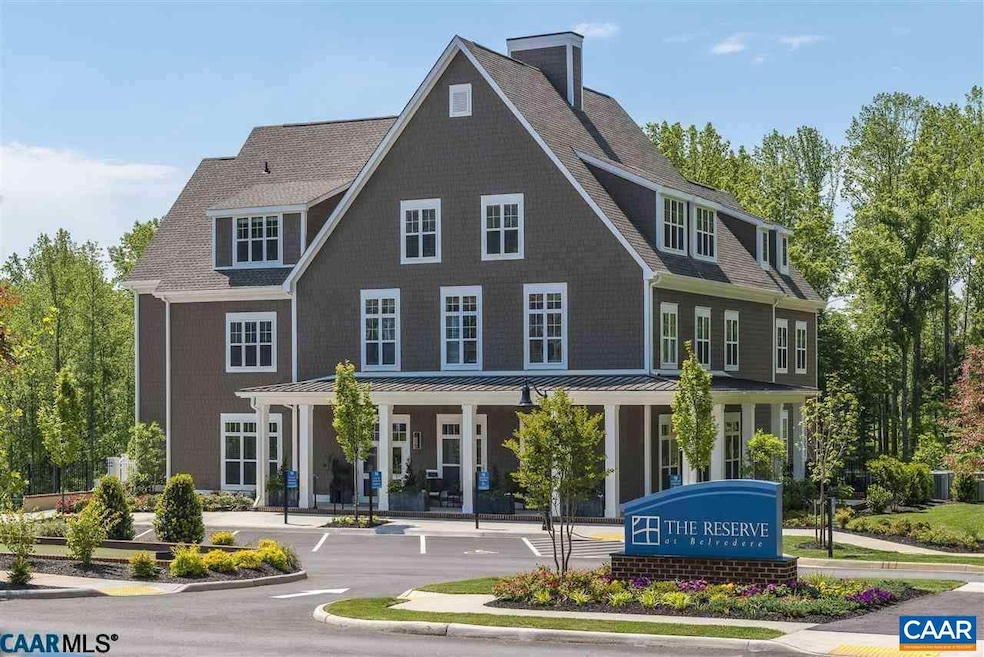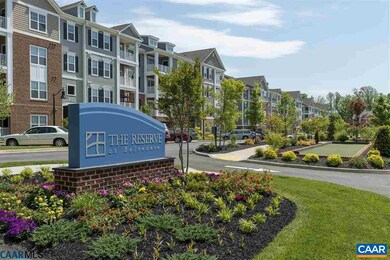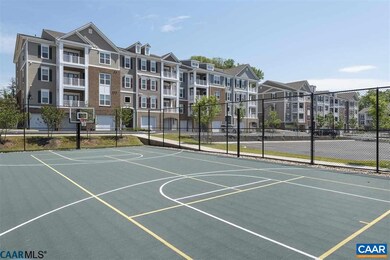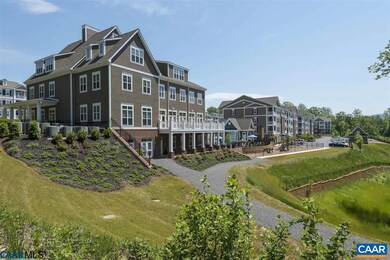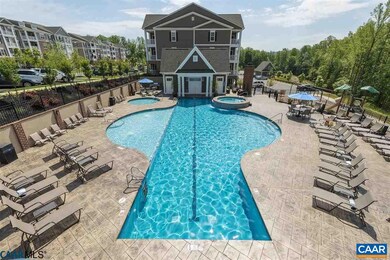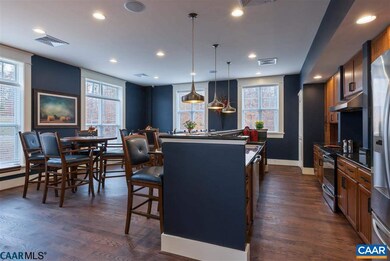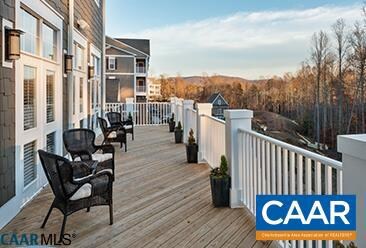200 Reserve Blvd Unit B Charlottesville, VA 22901
Dunlora NeighborhoodHighlights
- Clubhouse
- No HOA
- Tennis Courts
- Jackson P. Burley Middle School Rated A-
- Community Pool
- Jogging Path
About This Home
Listing price is starting rate for 3-bedroom apartments. Rent varies depending on location of apartment, view and other features. Fireplaces available in select units.
Listing Agent
(434) 282-2812 Cbusker@cathcartgroup.com CATHCART GROUP License #0225084210[2215] Listed on: 03/04/2018
Condo Details
Home Type
- Condominium
Year Built
- Built in 2012
Interior Spaces
- 1,320 Sq Ft Home
- Property has 1 Level
- Ceiling height of 9 feet or more
- Window Screens
Kitchen
- Electric Oven or Range
- Microwave
- Freezer
- Dishwasher
- Disposal
Flooring
- Carpet
- Vinyl
Bedrooms and Bathrooms
- 3 Bedrooms
- 2 Full Bathrooms
Laundry
- Dryer
- Washer
Home Security
Schools
- Agnor-Hurt Elementary School
- Burley Middle School
- Albemarle High School
Utilities
- Central Air
- Heat Pump System
- Underground Utilities
- Electric Water Heater
Listing and Financial Details
- Residential Lease
- Rent includes pool maintenance, parking, trash removal, lawn service
- Smoking Allowed
- 12-Month Minimum Lease Term
- Available 3/1/17
Community Details
Overview
- No Home Owners Association
Amenities
- Picnic Area
- Clubhouse
- Community Center
Recreation
- Tennis Courts
- Community Basketball Court
- Volleyball Courts
- Community Pool
- Community Spa
- Jogging Path
Pet Policy
- Pets Allowed
Security
- Front Desk in Lobby
- Fire and Smoke Detector
Map
Property History
| Date | Event | Price | List to Sale | Price per Sq Ft |
|---|---|---|---|---|
| 01/19/2025 01/19/25 | Price Changed | $2,645 | +21.9% | $2 / Sq Ft |
| 02/06/2022 02/06/22 | Price Changed | $2,170 | +27.3% | $2 / Sq Ft |
| 03/04/2018 03/04/18 | For Rent | $1,705 | -- | -- |
Source: Bright MLS
MLS Number: 572707
APN: 06100-00-00-15700
- 1015 Carrington Place
- 433 Belvedere Blvd
- 439 Belvedere Blvd
- 430 Belvedere Blvd
- 1421 Butler St
- 21 Farrow Dr
- 51 Farrow Dr
- 3061 Farrow Dr
- 19C Farrow Dr
- 19A Farrow Dr
- 19D Farrow Dr
- 19B Farrow Dr
- 400 Farrow Dr
- 19E Farrow Dr
- 1152 Farrow Dr
- 1603 Griffen Grove
- 2117 Tarleton Dr
- 37 Lindley Place
- 5022 Lindley Place
- 36 Fowler St
- 200 Reserve Blvd Unit A
- 200 Reserve Blvd
- 200 Reserve Blvd
- 890 Fountain Ct Unit Multiple Units
- 875 Fountain Ct Unit MULTIPLE UNITS
- 1000 Old Brook Rd
- 7010 Bo St
- 1610 Rio Hill Dr
- 1422 Lilac Ct
- 829 Mallside Forest Ct
- 1810 Arden Creek Ln
- 1286 Clifden Green Unit 1286
- 1664 Redington Ln
- 1149 Pen Park Rd
- 1151 Pen Park Rd
- 1720 Treesdale Way
- 615 Rio Rd E
- 2111 Michie Dr
- 2210 Clubhouse Way
- 1244 Holmes Ave
