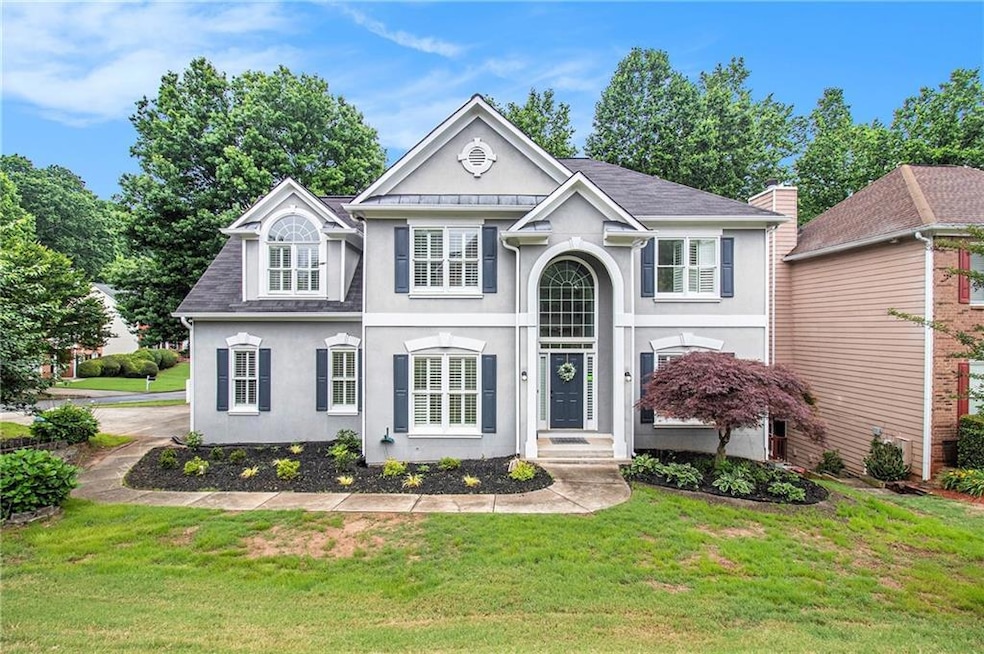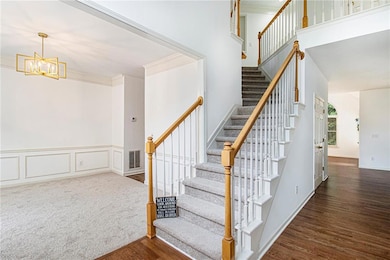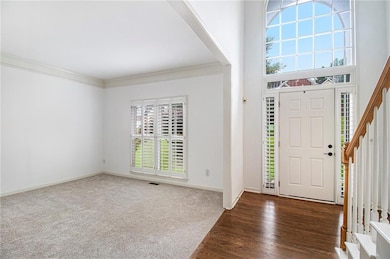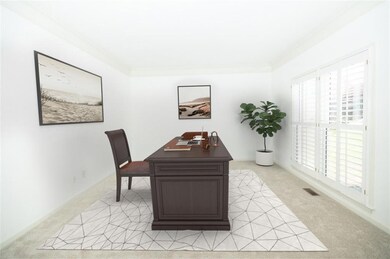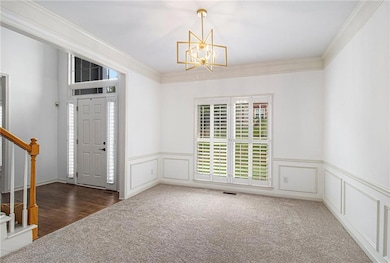
$650,000 Pending
- 4 Beds
- 2.5 Baths
- 3,124 Sq Ft
- 1660 Chandler Rd
- Lawrenceville, GA
Welcome to 1660 Chandler Road, a beautifully designed custom-built home where thoughtful craftsmanship and modern luxury come together. Only ten minutes from vibrant historice Lawrenceville, 4 minutes to Grayson railyard, restaurants and shops! Built in 2021, this fully electric residence offers over 3,100 square feet of light-filled living space, with striking 10-foot ceilings on the main
Dianna McWhorter Keller Williams Realty North Atlanta
