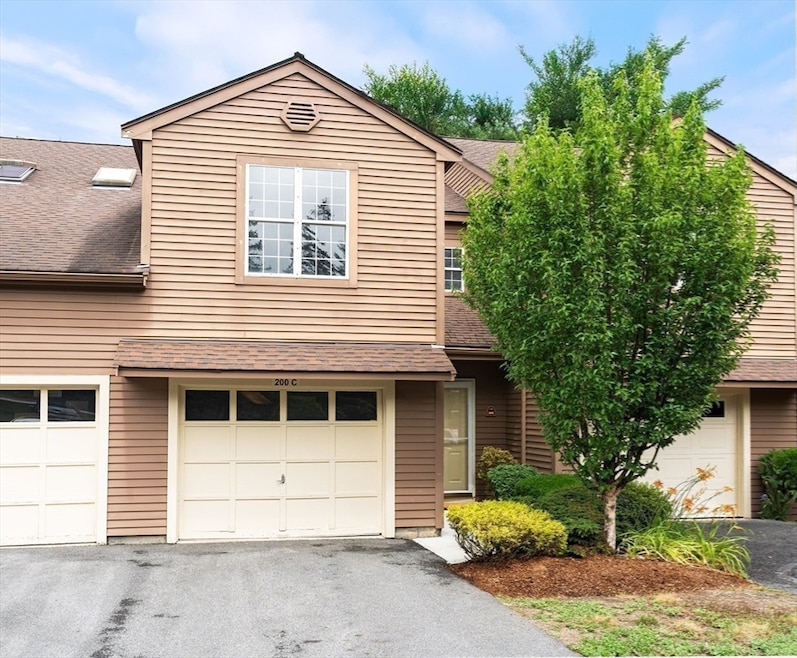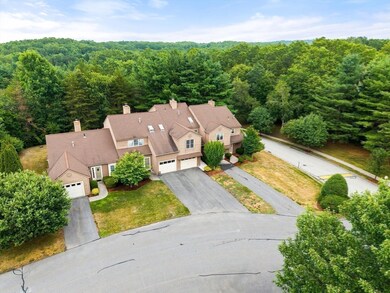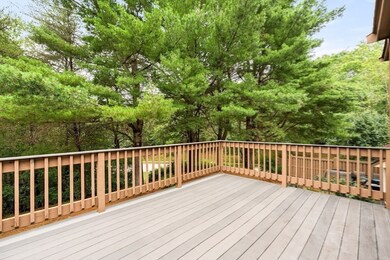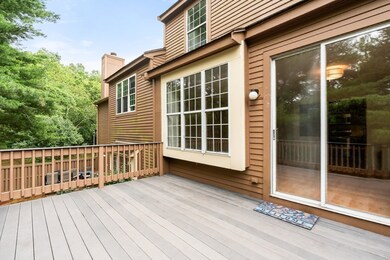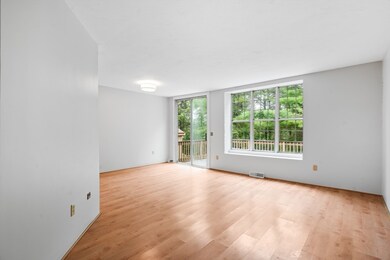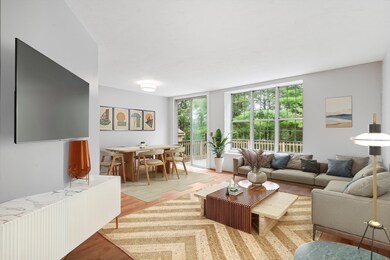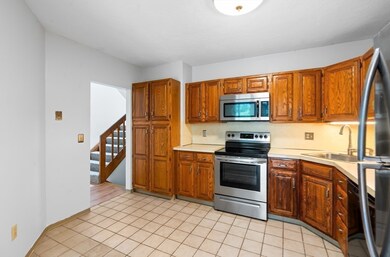200 Ridgefield Cir Unit C Clinton, MA 01510
Estimated payment $3,045/month
Highlights
- Golf Course Community
- Medical Services
- 100 Acre Lot
- Fitness Center
- In Ground Pool
- Open Floorplan
About This Home
A rare opportunity! This “Dartmouth” townhome offers 1,802 sq ft of versatile living space set privately against a tree-lined backdrop in a prime location. The main level features a bright, open layout with a functional kitchen and a spacious living/dining area accented by triple box windows and access to a large deck, ideal for relaxing or entertaining outdoors. Upstairs, two generous bedrooms on separate levels offer privacy and comfort. The primary suite includes double deep closets and a bath with a walk-in shower, while the second bedroom is conveniently located near a full hall bath. The finished walk-out basement expands your options with a family room that opens to a covered patio. Freshly painted from top to bottom, this home also features a 2024 water heater and recent updates to the deck, siding, and trim. With room to personalize and add your own touches, this townhome presents a wonderful opportunity to create lasting value in a desirable community.
Townhouse Details
Home Type
- Townhome
Est. Annual Taxes
- $4,839
Year Built
- Built in 1990
HOA Fees
- $534 Monthly HOA Fees
Parking
- 1 Car Attached Garage
- Garage Door Opener
- Off-Street Parking
Home Design
- Entry on the 1st floor
- Frame Construction
- Shingle Roof
Interior Spaces
- 2-Story Property
- Open Floorplan
- Sliding Doors
- Family Room with Fireplace
- Storage Room
- Basement
- Exterior Basement Entry
Kitchen
- Range
- Microwave
- Dishwasher
- Disposal
Flooring
- Wall to Wall Carpet
- Laminate
- Ceramic Tile
Bedrooms and Bathrooms
- 2 Bedrooms
- Primary bedroom located on third floor
- 2 Full Bathrooms
- Linen Closet In Bathroom
Laundry
- Laundry on upper level
- Dryer
- Washer
Outdoor Features
- In Ground Pool
- Deck
- Patio
Schools
- Clinton Elem. Elementary School
- Clinton Middle School
- Clinton High School
Utilities
- Forced Air Heating and Cooling System
- 1 Cooling Zone
- 1 Heating Zone
- Heating System Uses Propane
Additional Features
- Two or More Common Walls
- Property is near schools
Listing and Financial Details
- Assessor Parcel Number M:0126 B:2998 L:0313C,3309455
- Tax Block 2998
Community Details
Overview
- Association fees include insurance, maintenance structure, road maintenance, ground maintenance, snow removal, trash, reserve funds
- 360 Units
- Ridgefield Condominiums Community
Amenities
- Medical Services
- Shops
- Clubhouse
Recreation
- Golf Course Community
- Tennis Courts
- Recreation Facilities
- Fitness Center
- Community Pool
- Jogging Path
- Trails
Pet Policy
- Call for details about the types of pets allowed
Security
- Resident Manager or Management On Site
Map
Home Values in the Area
Average Home Value in this Area
Tax History
| Year | Tax Paid | Tax Assessment Tax Assessment Total Assessment is a certain percentage of the fair market value that is determined by local assessors to be the total taxable value of land and additions on the property. | Land | Improvement |
|---|---|---|---|---|
| 2025 | $4,839 | $363,800 | $0 | $363,800 |
| 2024 | $4,464 | $339,700 | $0 | $339,700 |
| 2023 | $4,004 | $299,500 | $0 | $299,500 |
| 2022 | $4,078 | $273,500 | $0 | $273,500 |
| 2021 | $4,218 | $264,600 | $0 | $264,600 |
| 2020 | $4,099 | $264,600 | $0 | $264,600 |
| 2019 | $3,893 | $244,400 | $0 | $244,400 |
| 2018 | $3,963 | $233,400 | $0 | $233,400 |
| 2017 | $3,689 | $208,800 | $0 | $208,800 |
| 2016 | $3,606 | $208,800 | $0 | $208,800 |
| 2015 | $3,487 | $209,300 | $0 | $209,300 |
| 2014 | $3,380 | $209,300 | $0 | $209,300 |
Property History
| Date | Event | Price | List to Sale | Price per Sq Ft | Prior Sale |
|---|---|---|---|---|---|
| 10/29/2025 10/29/25 | Pending | -- | -- | -- | |
| 09/26/2025 09/26/25 | Price Changed | $399,900 | -4.5% | $222 / Sq Ft | |
| 09/17/2025 09/17/25 | Price Changed | $418,900 | -1.2% | $232 / Sq Ft | |
| 08/21/2025 08/21/25 | Price Changed | $423,900 | -1.4% | $235 / Sq Ft | |
| 07/27/2025 07/27/25 | Price Changed | $429,900 | -2.3% | $239 / Sq Ft | |
| 07/10/2025 07/10/25 | For Sale | $439,900 | +83.3% | $244 / Sq Ft | |
| 04/30/2018 04/30/18 | Sold | $240,000 | -4.0% | $133 / Sq Ft | View Prior Sale |
| 03/22/2018 03/22/18 | Pending | -- | -- | -- | |
| 03/12/2018 03/12/18 | For Sale | $250,000 | -- | $139 / Sq Ft |
Purchase History
| Date | Type | Sale Price | Title Company |
|---|---|---|---|
| Not Resolvable | $240,000 | -- | |
| Deed | $105,000 | -- |
Mortgage History
| Date | Status | Loan Amount | Loan Type |
|---|---|---|---|
| Open | $204,000 | New Conventional | |
| Previous Owner | $84,000 | Purchase Money Mortgage |
Source: MLS Property Information Network (MLS PIN)
MLS Number: 73400135
APN: CLIN-000126-002998-000200-C000000
- 107 Ridgefield Cir Unit D
- 103 Ridgefield Cir Unit B
- 920 Ridgefield Cir Unit C
- 921 Ridgefield Cir Unit C
- 405 Ridgefield Cir Unit C
- 12 Woodruff Rd
- 30 John F. Kennedy Ave
- 23 Blossom St
- 63 Settlers Path
- 18 Sargent Rd
- 453 Blue Heron Dr Unit 453
- 216 Walnut St
- 201-203 Stone St
- 6 Mcnulty Rd
- 57 Clark St
- 89 1/2 Walnut St
- 172 Ballville Rd
- 132 Kilbourn Rd
- 151 Chace St
- 118 Chace St
