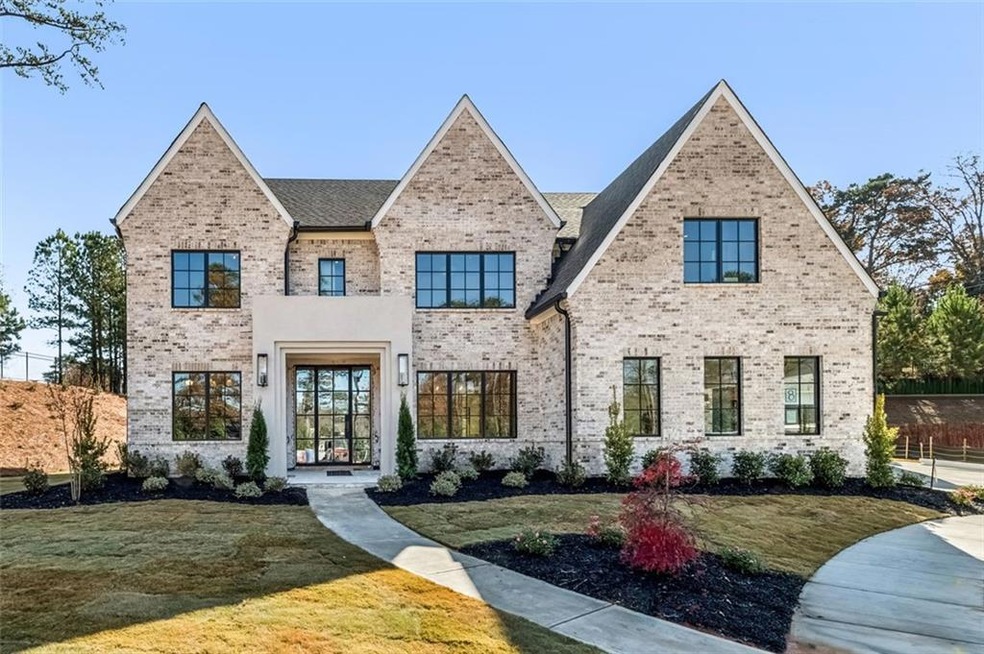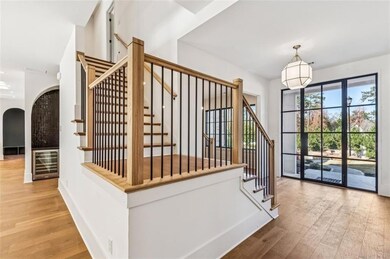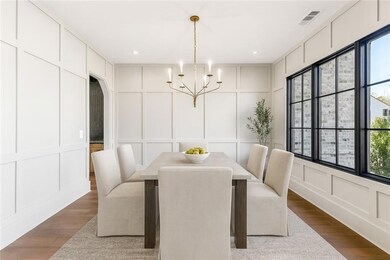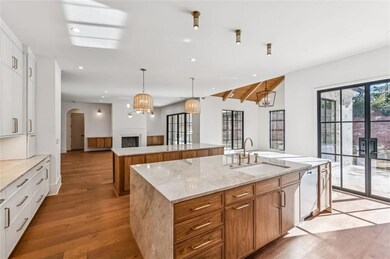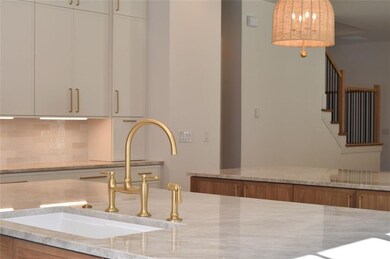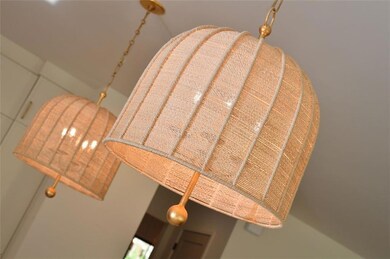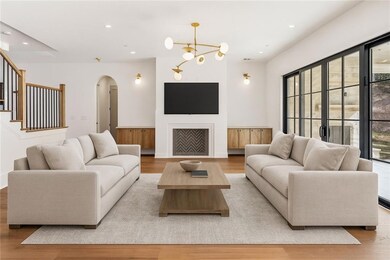200 River Valley Ct Sandy Springs, GA 30328
Mountaire Springs NeighborhoodEstimated payment $12,726/month
Highlights
- Second Kitchen
- New Construction
- Family Room with Fireplace
- Heards Ferry Elementary School Rated A
- Gated Community
- Oversized primary bedroom
About This Home
Welcome to Lot 8 at River Valley Reserve — a rare opportunity to experience elevated living in a serene, natural setting. Tucked within an exclusive enclave of just nine thoughtfully designed homes, this newly built residence blends contemporary elegance with the calming beauty of the outdoors. From the moment you arrive, you’ll be captivated by the spacious layout, soaring ceilings, and sun-drenched interiors that invite both comfort and sophistication. Crafted with an eye for detail, the home features open-concept living, warm oak flooring, custom tilework, and globally sourced finishes — all curated to create a timeless and luxurious aesthetic. Textured wall treatments and expansive windows bring the outdoors in, offering a seamless connection to the surrounding landscape. At River Valley Reserve, luxury isn’t just a feature — it’s a way of life. Enjoy the convenience of nearby shops, dining, parks, and scenic greenways, all while coming home to a peaceful retreat that feels worlds away.
Home Details
Home Type
- Single Family
Est. Annual Taxes
- $1,685
Year Built
- Built in 2025 | New Construction
Lot Details
- Property fronts a private road
- Cul-De-Sac
- Level Lot
- Private Yard
- Back Yard
HOA Fees
- $200 Monthly HOA Fees
Parking
- 3 Car Garage
Home Design
- Traditional Architecture
- Brick Exterior Construction
- Slab Foundation
- Composition Roof
Interior Spaces
- 5,065 Sq Ft Home
- 2-Story Property
- Ceiling height of 10 feet on the main level
- Entrance Foyer
- Family Room with Fireplace
- 2 Fireplaces
- Formal Dining Room
- Home Office
- Home Gym
- Wood Flooring
- Security Gate
Kitchen
- Second Kitchen
- Open to Family Room
- Walk-In Pantry
- Gas Range
- Dishwasher
- Kitchen Island
- Stone Countertops
- White Kitchen Cabinets
Bedrooms and Bathrooms
- Oversized primary bedroom
- Walk-In Closet
- Dual Vanity Sinks in Primary Bathroom
- Separate Shower in Primary Bathroom
Laundry
- Laundry Room
- Laundry on upper level
Outdoor Features
- Covered Patio or Porch
- Outdoor Fireplace
Schools
- Heards Ferry Elementary School
- Ridgeview Charter Middle School
- Riverwood International Charter High School
Utilities
- Central Heating and Cooling System
- Heating System Uses Natural Gas
Listing and Financial Details
- Home warranty included in the sale of the property
- Assessor Parcel Number 17 012500080709
Community Details
Overview
- $7,500 Initiation Fee
- Built by Waterford Homes, Inc.
- River Valley Reserve Subdivision
Security
- Gated Community
Map
Home Values in the Area
Average Home Value in this Area
Tax History
| Year | Tax Paid | Tax Assessment Tax Assessment Total Assessment is a certain percentage of the fair market value that is determined by local assessors to be the total taxable value of land and additions on the property. | Land | Improvement |
|---|---|---|---|---|
| 2025 | $1,685 | $80,240 | $80,240 | -- |
| 2023 | $1,685 | $59,680 | $59,680 | $0 |
Property History
| Date | Event | Price | List to Sale | Price per Sq Ft | Prior Sale |
|---|---|---|---|---|---|
| 11/19/2025 11/19/25 | Price Changed | $2,350,001 | 0.0% | $464 / Sq Ft | |
| 09/19/2025 09/19/25 | For Sale | $2,350,000 | +384.5% | $464 / Sq Ft | |
| 10/28/2022 10/28/22 | Sold | $485,000 | -16.4% | -- | View Prior Sale |
| 07/09/2022 07/09/22 | Pending | -- | -- | -- | |
| 08/12/2021 08/12/21 | For Sale | $580,000 | -- | -- |
Source: First Multiple Listing Service (FMLS)
MLS Number: 7652370
APN: 17-0125-0008-070-9
- 6595 Beacon Dr
- 276 Colewood Way NW
- 185 Windsor Cove NE
- 6531 Long Acres Dr NW
- 16 Bonnie Ln
- 130 Bonnie Ln NE
- 62 High Top Point
- 5735 Riverwood Dr NW
- 415 River Valley Rd NW
- 715 Amberidge Trail NW
- 188 Whispering Pines Blvd
- 500 Tanacrest Cir NW Unit 4
- 5860 Riverwood Dr
- 318 Sandy Springs Cir NE Unit 110
- 318 Sandy Springs Cir NE Unit 260
- 318 Sandy Springs Cir NE Unit 210
- 318 Sandy Springs Cir NE Unit 130
- 318 Sandy Springs Cir NE Unit 220
- 318 Sandy Springs Cir NE Unit 240
- 318 Sandy Springs Cir NE Unit 270
- 55 Johnson Ferry Rd NW
- 6550 Bridgewood Valley Rd NW
- 6552 Long Acres Dr NW
- 225 Sandy Springs Cir Unit ID1332861P
- 6400 Blue Stone Rd Unit 4018
- 6400 Blue Stone Rd Unit N-2014
- 6400 Blue Stone Rd Unit N-2011
- 6400 Blue Stone Rd Unit ID1320726P
- 6300-6400 Bluestone Rd
- 6735 River Springs Ct NW Unit Guest Apartment
- 6558 Roswell Rd NE
- 6520 Roswell Rd
- 485 Riverside Pkwy NW
- 300 Johnson Ferry Rd NE Unit B1002
- 300 Johnson Ferry Rd NE Unit A1006
- 300 Johnson Ferry Rd NE Unit A610
- 300 Johnson Ferry Rd NE Unit B902
- 300 Johnson Ferry Rd Unit A110
- 6125 Roswell Rd
- 6805 Wright Rd NE
