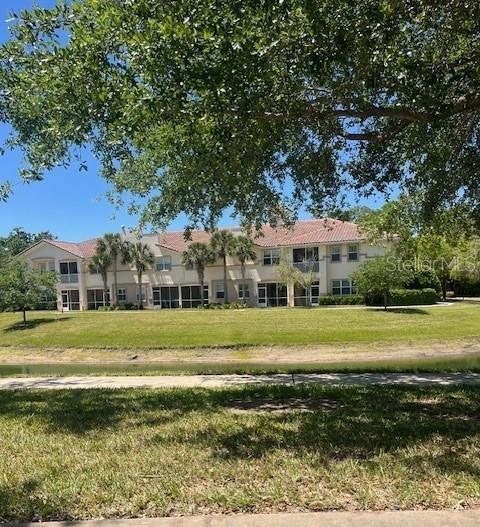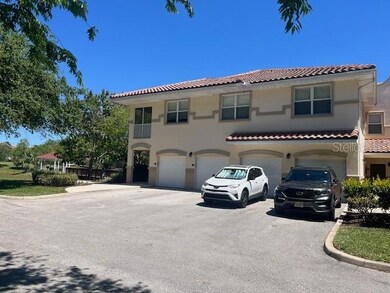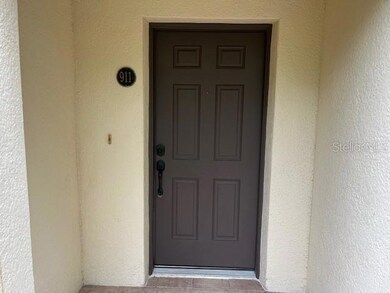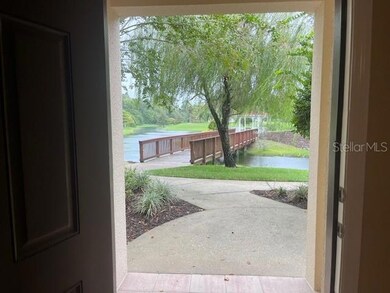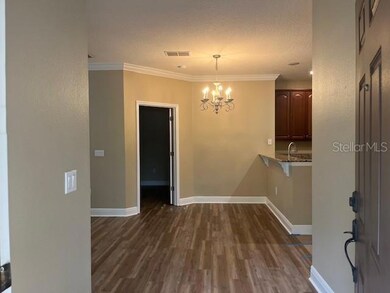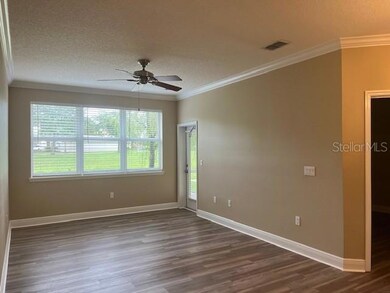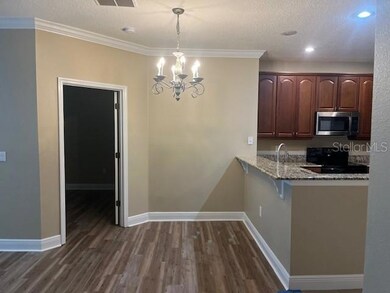Tidelands Estates & Condos 200 Riverview Bend S Unit 911 Palm Coast, FL 32137
Highlights
- Water Views
- Fitness Center
- Clubhouse
- Old Kings Elementary School Rated A-
- Gated Community
- Main Floor Primary Bedroom
About This Home
Beautiful Ground-Floor 3BR/2BA Condo in the Gated Community of Tidelands! This beautifully maintained ground-floor unit offers 1,159 sq ft of open-concept living space, with brand new luxury vinyl plank flooring and serene pond views from every window. The kitchen is both stylish and functional, featuring tall wood cabinetry, granite countertops, and a breakfast bar that opens seamlessly into the bright and airy living and dining areas—perfect for entertaining or relaxing at home. The primary suite includes dual sinks, a walk-in shower, and generous closet space. You'll also appreciate the convenience of an in-unit laundry closet with washer and dryer, and a private garage for extra storage and security. Tidelands offers resort-style amenities, including: Two sparkling pools, Fitness center, Basketball courts, Scenic walking trails, Clubhouse, and more! Rent includes basic cable and pest control, and the community is pet-friendly (with restrictions). Ideally located just minutes from beaches, shopping, and dining, this condo is your perfect coastal retreat. Schedule your tour today and discover the lifestyle you’ve been dreaming of!
Listing Agent
PARKSIDE REALTY GROUP Brokerage Phone: 386-302-0300 License #3283706 Listed on: 09/17/2025
Co-Listing Agent
PARKSIDE REALTY GROUP Brokerage Phone: 386-302-0300 License #3280820
Townhouse Details
Home Type
- Townhome
Est. Annual Taxes
- $3,399
Year Built
- Built in 2007
Parking
- 1 Car Attached Garage
Interior Spaces
- 1,159 Sq Ft Home
- Window Treatments
- Sliding Doors
- Combination Dining and Living Room
- Water Views
Kitchen
- Range
- Recirculated Exhaust Fan
- Microwave
- Dishwasher
- Solid Surface Countertops
- Disposal
Bedrooms and Bathrooms
- 3 Bedrooms
- Primary Bedroom on Main
- Split Bedroom Floorplan
- 2 Full Bathrooms
Laundry
- Laundry Room
- Dryer
- Washer
Utilities
- Central Air
- Heating Available
- Thermostat
- Electric Water Heater
- Cable TV Available
Additional Features
- Covered Patio or Porch
- End Unit
Listing and Financial Details
- Residential Lease
- Property Available on 1/1/26
- The owner pays for cable TV, pest control, taxes
- $50 Application Fee
- Assessor Parcel Number 42-10-31-5919-00090-0911
Community Details
Overview
- Property has a Home Owners Association
- May Management Association
- Tidelands Subdivision
Recreation
- Fitness Center
Pet Policy
- Pets Allowed
Additional Features
- Gated Community
Map
About Tidelands Estates & Condos
Source: Stellar MLS
MLS Number: FC312802
APN: 42-10-31-5919-00090-0911
- 95 Riverview Bend S Unit 1421
- 23 Coral Reef Ct N
- 75 Riverview Bend S Unit 1642
- 35 Coral Reef Ct N
- 115 Riverview Bend S Unit 2112
- 115 Riverview Bend S Unit S
- 115 Riverview Bend S Unit 2121
- 55 Riverview Bend S Unit 2044
- 6 Oakview Ct
- 45 Riverview Bend S Unit 1927
- 35 Riverview Bend S Unit 1845
- 100 Bella Harbor Ct Unit 103
- 65 Coral Reef Ct N
- 13 Classic Ct S
- 200 Bella Harbor Ct Unit 105
- 200 Bella Harbor Ct Unit 113
- 20 Crescent Ct N
- 33 Crystal Bay Ct
- 46 Captains Walk
- 6 Claridge Ct N
- 200 Riverview Bend S Unit 921
- 8 Coral Reef Ct N Unit A
- 115 Riverview Bend S Unit 2112
- 115 Riverview Bend S Unit S
- 10 Coral Reef Ct S
- 35 Riverview Bend S Unit 1845
- 200 Bella Harbor Ct Unit 111
- 57 Marina Point Place Unit 57A
- 8 Marina Point Place
- 23 Claridge Ct N Unit ID1261609P
- 15 Coolidge Ct
- 20 Coconut Ct
- 6 Clinton Ct N Unit ID1261622P
- 87 Club House Dr
- 146 Palm Coast Resort Blvd Unit 404
- 146 Palm Coast Resort Blvd Unit 506
- 102 Yacht Harbor Dr Unit 376
- 102 Yacht Harbor Dr Unit 375
- 102 Yacht Harbor Dr Unit 567
- 17 Clinton Ct S
