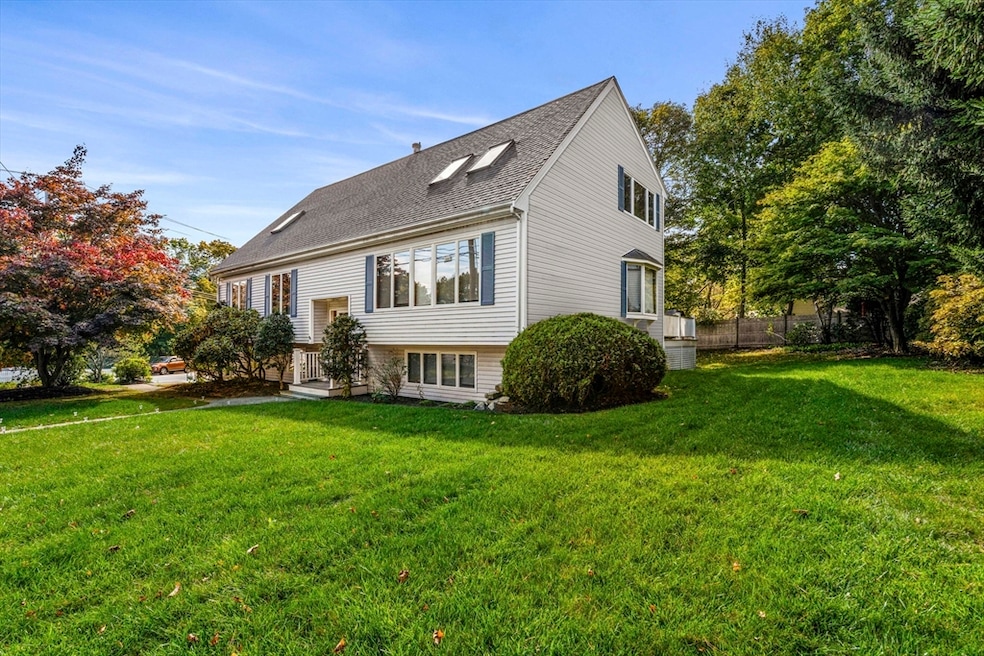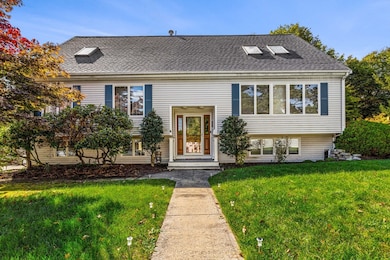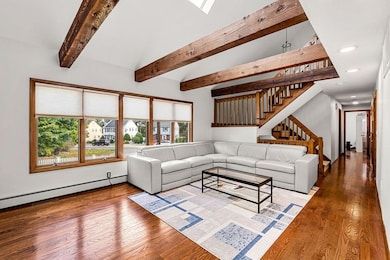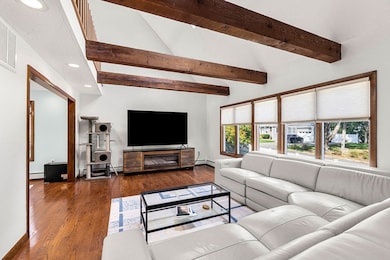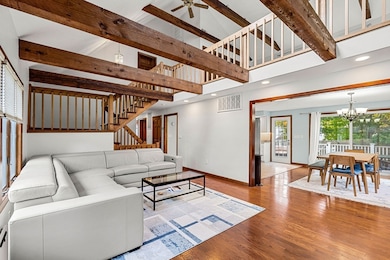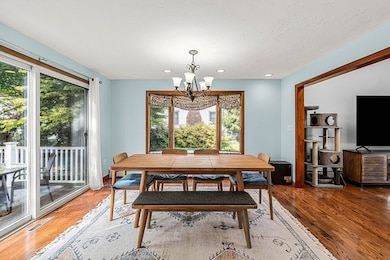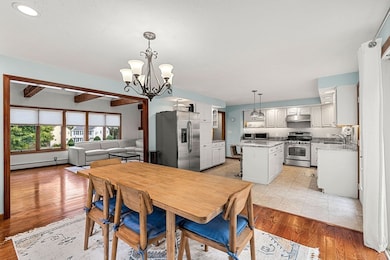200 Robbins St Milton, MA 02186
Brush Hill NeighborhoodEstimated payment $7,052/month
Highlights
- Cape Cod Architecture
- Deck
- Corner Lot
- Milton High School Rated A
- Wood Flooring
- No HOA
About This Home
Welcome to this beautifully updated 4-bedroom, 3-bath tri-level Cape in one of Milton’s most desirable western suburbs. Enjoy easy access to I-93, the commuter rail, Blue Hills and a quick commute to Boston! The main floor offers a bright open-concept layout ideal for entertaining, featuring a sun-filled living and dining area, soaring ceilings and charming exposed wood beams. The modern kitchen includes granite countertops, stainless steel appliances, and gas cooking. This level also features three comfortable bedrooms and a full bath. Upstairs boasts a spacious primary suite with ample closet space, a beautiful bathroom and a versatile great room ideal for an office or playroom. The finished lower level offers a full bath, laundry area, and direct access to the two-car garage. Owner-owned solar panels provide subsidized electricity & about $225/month in income. Don't miss this perfect blend of modern comfort, efficiency, and timeless charm in one of Milton's most convenient locations
Home Details
Home Type
- Single Family
Est. Annual Taxes
- $9,846
Year Built
- Built in 1986
Lot Details
- 0.3 Acre Lot
- Fenced Yard
- Corner Lot
- Property is zoned RA
Parking
- 2 Car Attached Garage
- 4 Open Parking Spaces
Home Design
- Cape Cod Architecture
- Split Level Home
- Frame Construction
- Shingle Roof
- Concrete Perimeter Foundation
Interior Spaces
- Beamed Ceilings
- Ceiling Fan
Kitchen
- Stove
- Range
- Dishwasher
- Stainless Steel Appliances
Flooring
- Wood
- Wall to Wall Carpet
Bedrooms and Bathrooms
- 4 Bedrooms
- Primary bedroom located on second floor
- Walk-In Closet
- 3 Full Bathrooms
- Double Vanity
- Bathtub with Shower
- Separate Shower
Laundry
- Dryer
- Washer
Basement
- Exterior Basement Entry
- Laundry in Basement
Eco-Friendly Details
- Heating system powered by active solar
Outdoor Features
- Balcony
- Deck
- Outdoor Storage
Utilities
- Central Heating and Cooling System
- 2 Cooling Zones
- 5 Heating Zones
- Heating System Uses Natural Gas
- Baseboard Heating
- 220 Volts
- Gas Water Heater
Community Details
- No Home Owners Association
Listing and Financial Details
- Assessor Parcel Number 125951
Map
Home Values in the Area
Average Home Value in this Area
Tax History
| Year | Tax Paid | Tax Assessment Tax Assessment Total Assessment is a certain percentage of the fair market value that is determined by local assessors to be the total taxable value of land and additions on the property. | Land | Improvement |
|---|---|---|---|---|
| 2025 | $10,040 | $905,300 | $403,400 | $501,900 |
| 2024 | $9,847 | $901,700 | $384,100 | $517,600 |
| 2023 | $8,592 | $753,700 | $366,000 | $387,700 |
| 2022 | $8,344 | $669,100 | $366,000 | $303,100 |
| 2021 | $8,089 | $616,100 | $324,400 | $291,700 |
| 2020 | $8,334 | $635,200 | $333,200 | $302,000 |
| 2019 | $8,127 | $616,600 | $323,500 | $293,100 |
| 2018 | $7,720 | $559,000 | $268,000 | $291,000 |
| 2017 | $7,222 | $532,600 | $255,300 | $277,300 |
| 2016 | $7,093 | $525,400 | $255,300 | $270,100 |
| 2015 | $6,497 | $466,100 | $235,100 | $231,000 |
Property History
| Date | Event | Price | List to Sale | Price per Sq Ft | Prior Sale |
|---|---|---|---|---|---|
| 12/30/2025 12/30/25 | Pending | -- | -- | -- | |
| 11/13/2025 11/13/25 | For Sale | $1,200,000 | +20.0% | $374 / Sq Ft | |
| 12/15/2022 12/15/22 | Sold | $1,000,000 | 0.0% | $273 / Sq Ft | View Prior Sale |
| 11/12/2022 11/12/22 | Price Changed | $1,000,000 | 0.0% | $273 / Sq Ft | |
| 11/12/2022 11/12/22 | For Sale | $1,000,000 | -9.1% | $273 / Sq Ft | |
| 11/11/2022 11/11/22 | Pending | -- | -- | -- | |
| 10/30/2022 10/30/22 | Pending | -- | -- | -- | |
| 10/21/2022 10/21/22 | Price Changed | $1,100,000 | -6.8% | $300 / Sq Ft | |
| 10/05/2022 10/05/22 | Price Changed | $1,180,000 | -1.7% | $322 / Sq Ft | |
| 09/02/2022 09/02/22 | Price Changed | $1,200,000 | -4.0% | $328 / Sq Ft | |
| 08/24/2022 08/24/22 | Price Changed | $1,250,000 | -3.8% | $341 / Sq Ft | |
| 07/29/2022 07/29/22 | Price Changed | $1,299,000 | -3.8% | $355 / Sq Ft | |
| 07/12/2022 07/12/22 | For Sale | $1,350,000 | +147.7% | $369 / Sq Ft | |
| 07/29/2013 07/29/13 | Sold | $545,000 | -3.5% | $181 / Sq Ft | View Prior Sale |
| 03/30/2013 03/30/13 | Pending | -- | -- | -- | |
| 03/06/2013 03/06/13 | For Sale | $565,000 | -- | $188 / Sq Ft |
Purchase History
| Date | Type | Sale Price | Title Company |
|---|---|---|---|
| Not Resolvable | $545,000 | -- | |
| Deed | $295,000 | -- |
Mortgage History
| Date | Status | Loan Amount | Loan Type |
|---|---|---|---|
| Previous Owner | $250,000 | No Value Available | |
| Previous Owner | $265,500 | Purchase Money Mortgage | |
| Previous Owner | $60,000 | No Value Available |
Source: MLS Property Information Network (MLS PIN)
MLS Number: 73454605
APN: MILT-000000-B000001-000017A
- 350 Blue Hill Ave
- 589 Brush Hill Rd
- 405 Blue Hill Ave
- 5 Kinsale Ln
- 6 Kinsale Ln
- 16 Prospect St
- 702 Blue Hill Ave
- 49 Summit St
- 485 Blue Hills Pkwy Unit 26
- 7 Parkway Crescent
- 141 Beacon St
- 7 Preacher Rd
- 180 Dana Ave
- 60 Meagher Ave
- 0 Truman Pkwy
- 722 Truman Hwy
- 75-77 Belnel Rd
- 104 Gulliver St
- 755-759 Truman Pkwy
- 58 Oak St
