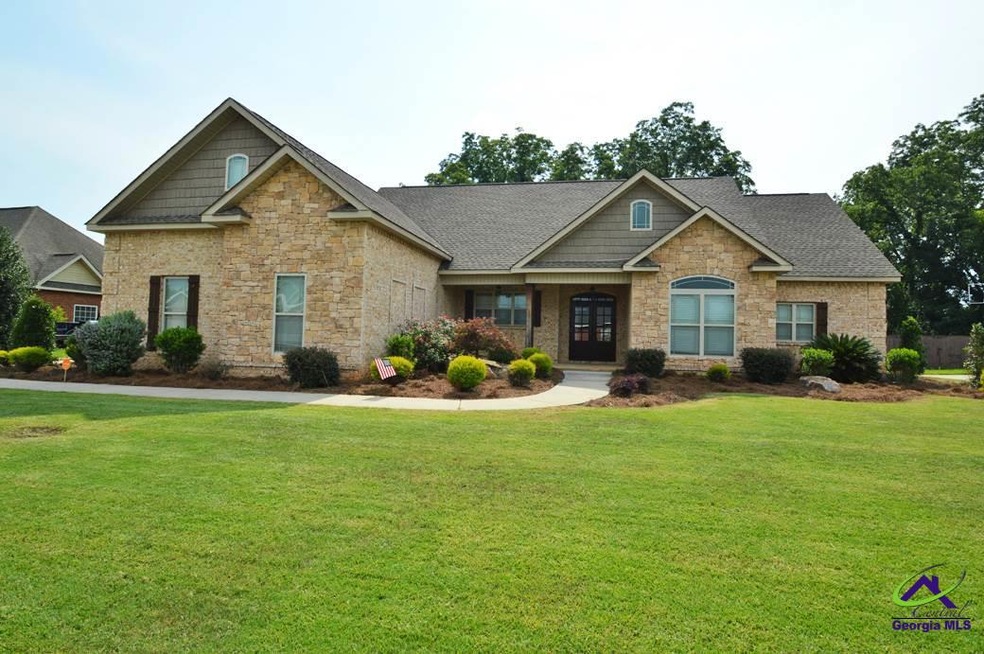
200 Rosewater Dr Warner Robins, GA 31088
Highlights
- Engineered Wood Flooring
- Main Floor Primary Bedroom
- Granite Countertops
- Lake Joy Elementary School Rated A-
- Great Room
- Screened Porch
About This Home
As of September 2018Beautiful all brick 4 Bedroom, 2.5 Bath, 3030 sf Home w/ Office in Rose Hill! Stunning wooden beams, brick fireplace & handscraped hardwood floors in Great Rm. Open Kitchen features breakfast bar, granite counters, island, stainless appliances, tile backsplash & pot filler. Master Suite with private porch entrance, his & hers walk-in closets, tile shower & garden tub. 2nd BR w/ living area would make great in-law suite. Screened porch, covered back porch, rocking chair front porch & privacy fenced backyard.
Last Agent to Sell the Property
GILES REALTY LLC License #352810 Listed on: 07/16/2018
Last Buyer's Agent
Yvette Holley
FICKLING & COMPANY License #382447
Home Details
Home Type
- Single Family
Est. Annual Taxes
- $5,512
Year Built
- Built in 2012
Lot Details
- 0.33 Acre Lot
- Privacy Fence
- Sprinkler System
Home Design
- Brick Exterior Construction
- Slab Foundation
- Stone Exterior Construction
Interior Spaces
- 3,030 Sq Ft Home
- 1.5-Story Property
- Ceiling Fan
- Wood Burning Fireplace
- Double Pane Windows
- Blinds
- Entrance Foyer
- Great Room
- Dining Room
- Home Office
- Screened Porch
- Storage In Attic
- Laundry Room
Kitchen
- Breakfast Area or Nook
- Breakfast Bar
- Electric Range
- Microwave
- Dishwasher
- Kitchen Island
- Granite Countertops
- Disposal
Flooring
- Engineered Wood
- Carpet
- Tile
Bedrooms and Bathrooms
- 4 Bedrooms
- Primary Bedroom on Main
- Split Bedroom Floorplan
- In-Law or Guest Suite
- Garden Bath
Parking
- 2 Car Attached Garage
- Garage Door Opener
Schools
- Lake Joy Elementary School
- Feagin Mill Middle School
- Houston Co. High School
Utilities
- Central Heating and Cooling System
- Underground Utilities
- Cable TV Available
Listing and Financial Details
- Legal Lot and Block 3 / H
Ownership History
Purchase Details
Home Financials for this Owner
Home Financials are based on the most recent Mortgage that was taken out on this home.Purchase Details
Home Financials for this Owner
Home Financials are based on the most recent Mortgage that was taken out on this home.Purchase Details
Home Financials for this Owner
Home Financials are based on the most recent Mortgage that was taken out on this home.Purchase Details
Purchase Details
Purchase Details
Similar Homes in the area
Home Values in the Area
Average Home Value in this Area
Purchase History
| Date | Type | Sale Price | Title Company |
|---|---|---|---|
| Interfamily Deed Transfer | -- | None Available | |
| Warranty Deed | $277,000 | None Available | |
| Warranty Deed | $268,000 | -- | |
| Warranty Deed | -- | -- | |
| Corporate Deed | $49,800 | None Available | |
| Deed | $45,000 | -- | |
| Deed | $33,000 | -- |
Mortgage History
| Date | Status | Loan Amount | Loan Type |
|---|---|---|---|
| Open | $60,000 | Credit Line Revolving | |
| Open | $213,677 | FHA | |
| Closed | $221,600 | New Conventional | |
| Previous Owner | $276,844 | VA | |
| Previous Owner | $46,669 | Unknown |
Property History
| Date | Event | Price | Change | Sq Ft Price |
|---|---|---|---|---|
| 09/21/2018 09/21/18 | Sold | $277,000 | -2.8% | $91 / Sq Ft |
| 08/20/2018 08/20/18 | Pending | -- | -- | -- |
| 07/16/2018 07/16/18 | For Sale | $284,900 | +6.3% | $94 / Sq Ft |
| 07/25/2014 07/25/14 | Sold | $268,000 | -0.7% | $88 / Sq Ft |
| 06/27/2014 06/27/14 | Pending | -- | -- | -- |
| 05/16/2014 05/16/14 | For Sale | $269,900 | -- | $89 / Sq Ft |
Tax History Compared to Growth
Tax History
| Year | Tax Paid | Tax Assessment Tax Assessment Total Assessment is a certain percentage of the fair market value that is determined by local assessors to be the total taxable value of land and additions on the property. | Land | Improvement |
|---|---|---|---|---|
| 2024 | $5,512 | $168,440 | $14,400 | $154,040 |
| 2023 | $4,578 | $138,840 | $14,400 | $124,440 |
| 2022 | $2,901 | $126,160 | $14,400 | $111,760 |
| 2021 | $2,613 | $113,040 | $14,400 | $98,640 |
| 2020 | $2,168 | $93,320 | $14,400 | $78,920 |
| 2019 | $2,168 | $93,320 | $14,400 | $78,920 |
| 2018 | $2,168 | $93,320 | $14,400 | $78,920 |
| 2017 | $2,170 | $93,320 | $14,400 | $78,920 |
| 2016 | $2,173 | $93,320 | $14,400 | $78,920 |
| 2015 | -- | $93,320 | $14,400 | $78,920 |
| 2014 | $144 | $93,320 | $14,400 | $78,920 |
| 2013 | $144 | $101,880 | $14,400 | $87,480 |
Agents Affiliated with this Home
-
Margie Stachurski

Seller's Agent in 2018
Margie Stachurski
GILES REALTY LLC
(478) 225-7252
397 Total Sales
-
Y
Buyer's Agent in 2018
Yvette Holley
FICKLING & COMPANY
-
Stephanie Franks

Seller's Agent in 2014
Stephanie Franks
SOUTHERN CLASSIC REALTORS
(478) 954-3337
121 Total Sales
Map
Source: Central Georgia MLS
MLS Number: 184128
APN: 0W1190147000
