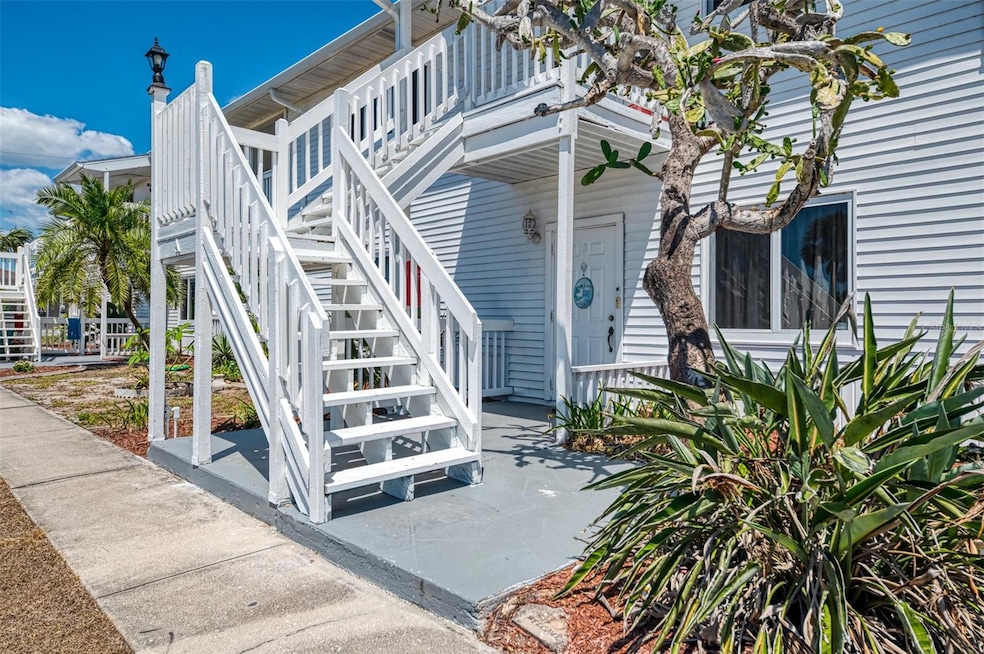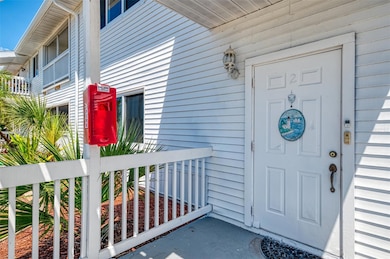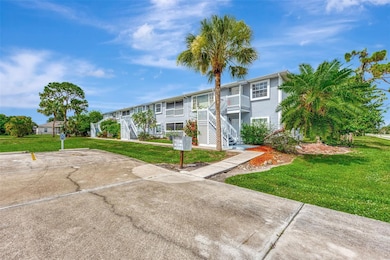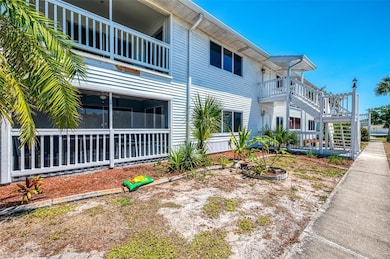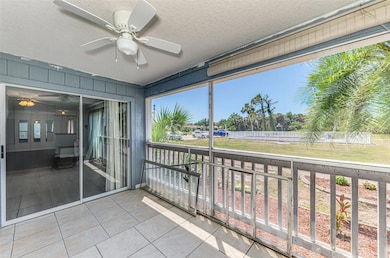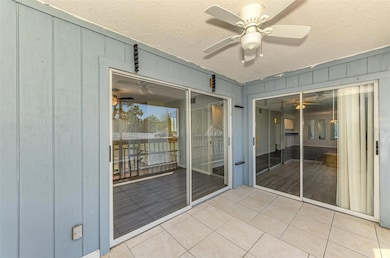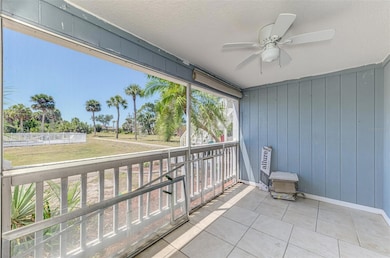200 Rotonda Blvd W Unit A2 Rotonda West, FL 33947
Estimated payment $1,849/month
Highlights
- In Ground Pool
- Breakfast Bar
- Laundry closet
- Open Floorplan
- Living Room
- Ceramic Tile Flooring
About This Home
Welcome to the charming community in Rotonda West. Boasting a prime location on the first floor, 2 bedrooms and 2 baths condo with open floor plan. Open floor plan offers a kitchen with breakfast bar, separate dining area and opens to the living room with sliding glass doors to the lanai. The kitchen boasts ample cabinets and counter space, while the dining/living room combo provides an inviting space for relaxation and entertainment, offering a seamless flow for everyday living. Tucked away in a hall closet, the inside laundry area features stackable washer and dryer for added convenience. Both bedrooms provide their own unique appeal, with the guest bedroom providing ample space for guests with a built in closet and ceiling fan. The master bedroom boasts a spacious layout, complete with a walk-in closet for storage ease. The master bathroom features a single sink and walk-in shower, while the guest bathroom features a sink and shower/tub combo. Step out onto the lanai to savor the nice quiet space, where you can start your day with a tranquil cup of morning coffee watching the sunrise or unwind in the evenings. You will enjoy going to the community pool to relax after a long day. Rotonda West is a deed restricted golf course community. Located near area beaches, bike trails, fine dining, shopping, Boca Grande, 5 premier golf course and world class fishing.
Listing Agent
RE/MAX PALM REALTY OF VENICE Brokerage Phone: 941-208-5246 License #3227892 Listed on: 04/16/2025

Property Details
Home Type
- Condominium
Est. Annual Taxes
- $2,633
Year Built
- Built in 1988
HOA Fees
- $550 Monthly HOA Fees
Home Design
- Entry on the 2nd floor
- Slab Foundation
- Frame Construction
- Shingle Roof
- Vinyl Siding
Interior Spaces
- 1,146 Sq Ft Home
- 1-Story Property
- Open Floorplan
- Ceiling Fan
- Sliding Doors
- Living Room
- Dining Room
Kitchen
- Breakfast Bar
- Microwave
- Dishwasher
- Disposal
Flooring
- Carpet
- Laminate
- Ceramic Tile
- Luxury Vinyl Tile
Bedrooms and Bathrooms
- 2 Bedrooms
- 2 Full Bathrooms
Laundry
- Laundry closet
- Dryer
- Washer
Utilities
- Central Air
- Heating Available
- Phone Available
- Cable TV Available
Additional Features
- In Ground Pool
- South Facing Home
Listing and Financial Details
- Visit Down Payment Resource Website
- Assessor Parcel Number 412023701002
Community Details
Overview
- Association fees include escrow reserves fund, insurance, maintenance structure, ground maintenance, pool
- Daniel Kilpatrick Association
- Chatham Community
- Chatham Ph 01 Subdivision
Amenities
- Community Mailbox
Recreation
- Community Pool
Pet Policy
- Pets up to 60 lbs
- Pet Size Limit
- 2 Pets Allowed
- Dogs and Cats Allowed
Map
Home Values in the Area
Average Home Value in this Area
Tax History
| Year | Tax Paid | Tax Assessment Tax Assessment Total Assessment is a certain percentage of the fair market value that is determined by local assessors to be the total taxable value of land and additions on the property. | Land | Improvement |
|---|---|---|---|---|
| 2024 | $834 | $180,209 | -- | $180,209 |
| 2023 | $834 | $8,352 | $0 | $0 |
| 2022 | $2,128 | $121,763 | $0 | $121,763 |
| 2021 | $1,912 | $94,488 | $0 | $94,488 |
| 2020 | $1,797 | $94,488 | $0 | $94,488 |
| 2019 | $1,509 | $74,032 | $0 | $74,032 |
| 2018 | $1,317 | $68,187 | $0 | $68,187 |
| 2017 | $1,223 | $59,420 | $0 | $0 |
| 2016 | $1,079 | $42,860 | $0 | $0 |
| 2015 | $1,112 | $45,783 | $0 | $0 |
| 2014 | $1,237 | $50,361 | $0 | $0 |
Property History
| Date | Event | Price | List to Sale | Price per Sq Ft |
|---|---|---|---|---|
| 07/15/2025 07/15/25 | Price Changed | $204,900 | -2.4% | $179 / Sq Ft |
| 06/02/2025 06/02/25 | Price Changed | $209,900 | -4.5% | $183 / Sq Ft |
| 04/16/2025 04/16/25 | For Sale | $219,900 | -- | $192 / Sq Ft |
Purchase History
| Date | Type | Sale Price | Title Company |
|---|---|---|---|
| Quit Claim Deed | -- | -- | |
| Warranty Deed | $46,900 | -- |
Source: Stellar MLS
MLS Number: D6141275
APN: 412023701002
- 91 Mark Twain Ln
- 197 Rotonda Blvd W Unit A-B-C
- 195 Rotonda Blvd W Unit A-B-C
- 191 Rotonda Blvd W Unit A-B-C
- 104 Mark Twain Ln
- 182 Rotonda Blvd W Unit B
- 113 Mark Twain Ln
- 76 Mark Twain Ln
- 181 Caddy Rd
- 225 Annapolis Ln
- 120 Mark Twain Ln
- 179 Annapolis Ln
- 172 Rotonda Blvd W
- 67 Bunker Rd
- 124 Mark Twain Ln
- 59 Mark Twain Ln
- 231 Rotonda Blvd W Unit B2
- 229 Rotonda Blvd W Unit A-3
- 20 Bunker Terrace
- 57 Mark Twain Ln
- 87 Mark Twain Ln
- 195 Rotonda Blvd W Unit A-B-C
- 71 Mark Twain Ln
- 119 Bunker Rd
- 20 Pebble Beach Rd
- 13 Oakland Hills Rd
- 65 Oakland Hills Place
- 42 Mark Twain Ln
- 18 Bunker Place
- 118 Caddy Rd
- 176 Mark Twain Ln
- 231 Caddy Rd
- 260 Rotonda Blvd W Unit 3
- 181 Bunker Rd
- 98 Caddy Rd
- 37 Oakland Hills Place
- 241 Caddy Rd
- 66 Oakland Hills Ct
- 60 Golfview Rd
- 64 Golfview Rd
