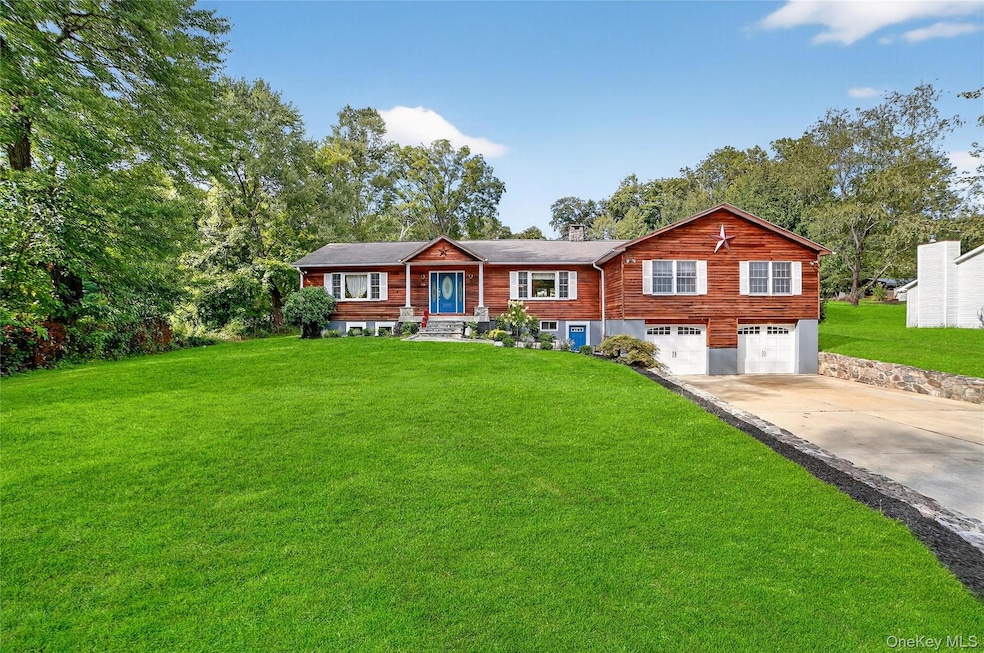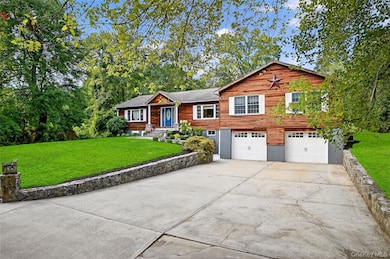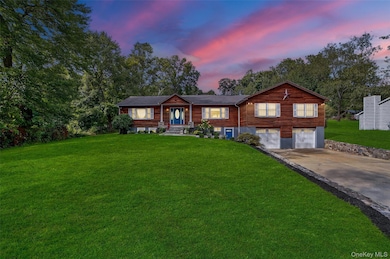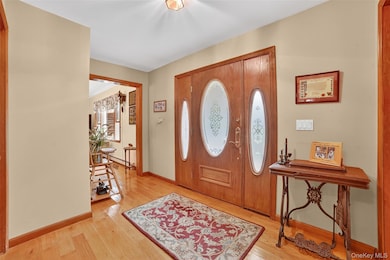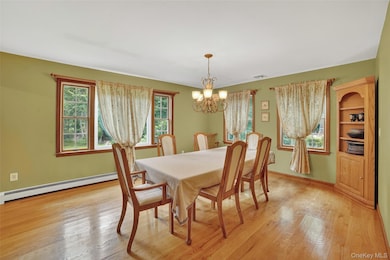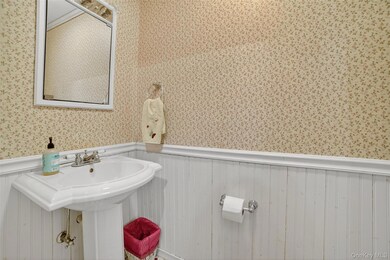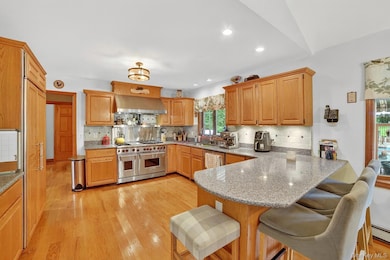200 Route 9a Ossining, NY 10562
North Ossining NeighborhoodEstimated payment $7,410/month
Highlights
- Outdoor Pool
- Sub-Zero Refrigerator
- Deck
- Eat-In Gourmet Kitchen
- Wolf Appliances
- Living Room with Fireplace
About This Home
Exceptional residence featuring a fully legal accessory apartment, offering rare flexibility for multigenerational living, extended family, guests, or private professional space. The thoughtfully designed additional living area includes its own entrance, kitchen, bath, and living quarters, creating a comfortable and private environment while maintaining the character of a single-family home. Approximately 900 sq ft of finished lower-level space enhances the home’s functionality beyond the main living area reported in municipal records. Tucked away at the end of a semi-private road in a peaceful neighborhood, this property combines privacy, versatility, and elegant design.
The main residence features 3 bedrooms, hardwood floors throughout the living areas, spacious living and dining rooms, and a dramatic vaulted fireplace that serves as a warm and inviting centerpiece. The chef’s kitchen boasts a Wolf range with built-in grille, double oven, and Sub-Zero freezer—ideal for both everyday living and entertaining. Step outside to the expansive Ipe Brazilian walnut deck with a large overhead awning for seasonal indoor/outdoor comfort. The resort-style backyard is a private oasis with a heated pool, Caldera spa, and lush landscaping—perfect for relaxing or entertaining. A 3-car garage with a workshop area provides ample space for vehicles, storage, and hobbies. Central air conditioning ensures year-round comfort. Located just 5 minutes from the Croton-Harmon Metro-North Station with a 40-minute express ride to NYC, this home offers the ideal balance of luxury, convenience, and tranquility in one of Ossining’s most desirable hidden neighborhoods.
Listing Agent
eXp Realty Brokerage Phone: 888-276-0630 License #10401393868 Listed on: 09/05/2025

Property Details
Home Type
- Manufactured Home
Est. Annual Taxes
- $20,976
Year Built
- Built in 1992
Lot Details
- 0.88 Acre Lot
Parking
- 3 Car Attached Garage
Home Design
- Single Family Detached Home
- Manufactured Home
- 2-Story Property
Interior Spaces
- 2,520 Sq Ft Home
- Cathedral Ceiling
- Wood Burning Fireplace
- Double Pane Windows
- Awning
- Living Room with Fireplace
- 2 Fireplaces
- Formal Dining Room
- Finished Basement
Kitchen
- Eat-In Gourmet Kitchen
- Double Oven
- Range
- Sub-Zero Refrigerator
- Dishwasher
- Wolf Appliances
Flooring
- Wood
- Carpet
- Linoleum
Bedrooms and Bathrooms
- 5 Bedrooms
- Main Floor Bedroom
- Bathroom on Main Level
Laundry
- Laundry Room
- Laundry in multiple locations
- Dryer
- Washer
Outdoor Features
- Outdoor Pool
- Deck
Schools
- Brookside Elementary School
- Anne M Dorner Middle School
- Ossining High School
Utilities
- Central Air
- Hot Water Heating System
- Heating System Uses Oil
- Cable TV Available
Listing and Financial Details
- Assessor Parcel Number 4289-081-017-00000-000-0030-000-0-1
Map
Home Values in the Area
Average Home Value in this Area
Tax History
| Year | Tax Paid | Tax Assessment Tax Assessment Total Assessment is a certain percentage of the fair market value that is determined by local assessors to be the total taxable value of land and additions on the property. | Land | Improvement |
|---|---|---|---|---|
| 2024 | $20,976 | $707,100 | $175,900 | $531,200 |
| 2023 | $20,238 | $656,000 | $175,900 | $480,100 |
| 2022 | $19,959 | $596,900 | $175,900 | $421,000 |
| 2021 | $20,106 | $537,700 | $175,900 | $361,800 |
| 2020 | $17,317 | $537,700 | $175,900 | $361,800 |
| 2019 | $17,192 | $501,500 | $195,500 | $306,000 |
| 2018 | $17,027 | $501,500 | $195,500 | $306,000 |
| 2017 | $10,469 | $496,600 | $195,500 | $301,100 |
| 2016 | $191,811 | $486,900 | $195,500 | $291,400 |
| 2015 | $15,361 | $28,835 | $5,700 | $23,135 |
| 2014 | $15,361 | $28,835 | $5,700 | $23,135 |
| 2013 | $15,361 | $28,835 | $5,700 | $23,135 |
Property History
| Date | Event | Price | List to Sale | Price per Sq Ft |
|---|---|---|---|---|
| 11/26/2025 11/26/25 | Price Changed | $1,099,000 | -4.4% | $436 / Sq Ft |
| 09/05/2025 09/05/25 | For Sale | $1,150,000 | -- | $456 / Sq Ft |
Source: OneKey® MLS
MLS Number: 906409
APN: 4289-081-017-00000-000-0030-000-0-1
- 7 Bracken Rd
- 7 Grandview Ave
- 40 Minkel Rd
- 113 Antler Ridge Unit 113
- 126 Whitetail Cir
- 283 Horse Shoe Cir
- 41 Croton Dam Rd
- 48 Pershing Ave
- 135 - 6 Highland Ave S Unit D1
- 14 Gates Ave
- 33 Ryder Rd
- 13 Reeback Dr
- 7 Hawkes Ave
- 47 Stormytown Rd
- 42 Campwoods Grounds
- 54 Allapartus Rd
- 83 Somerstown Rd
- 70 Cedar Ln
- 15 Steven Dr Unit 4
- 34 Piping Rock Dr
- 1 Spring Pond Dr
- 87 Hawkes Ave
- 275 Croton Dam Rd Unit 275 Croton Dam Rd (Main House)
- 56 Hudson View Hill
- 2 John St
- 42 Cedar Ln
- 122 Croton Ave Unit 1
- 24 Claremont Gardens
- 217 N Highland Ave
- 43 Linden Ave Unit 1L
- 23 Ann St Unit 2
- 5 Brandreth St Unit 2B
- 148 Teatown Rd
- 38 1/2 Wolden Rd
- 79 Main St Unit 2E
- 2 Winterberry Ln
- 13 Hunter St Unit 2
- 32 Main St Unit 3
- 90 S Highland Ave Unit 6
- 3 Everett Ave Unit First floor
Ask me questions while you tour the home.
