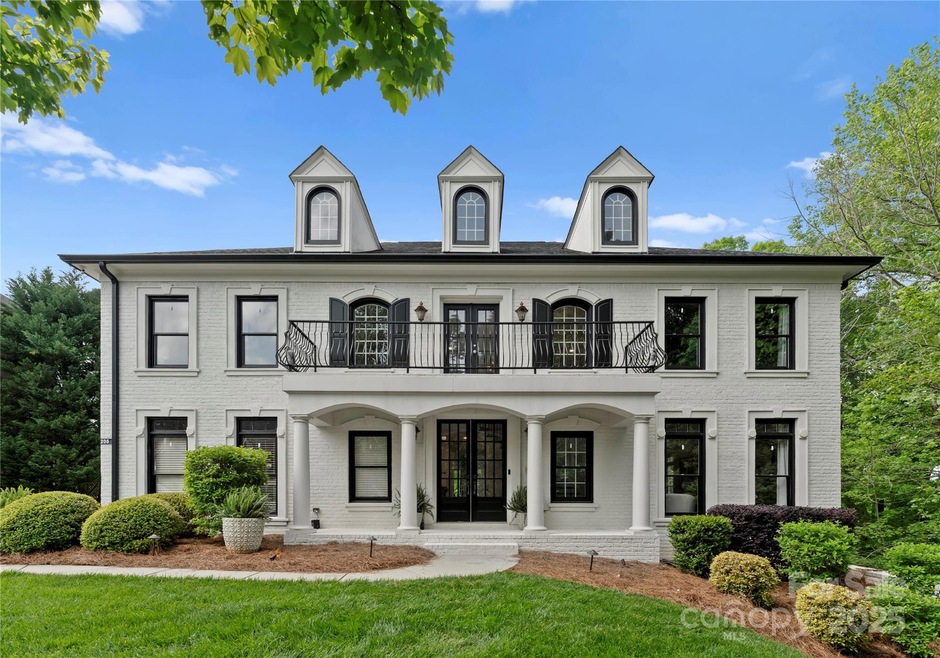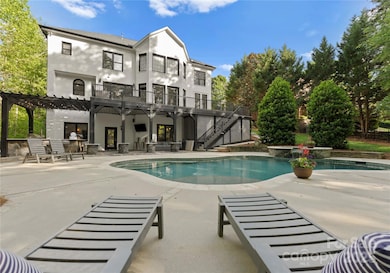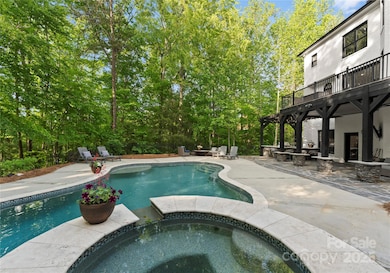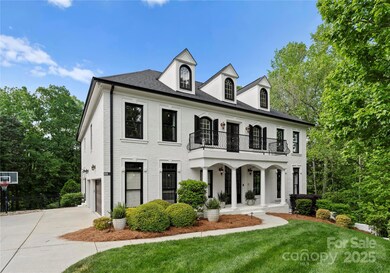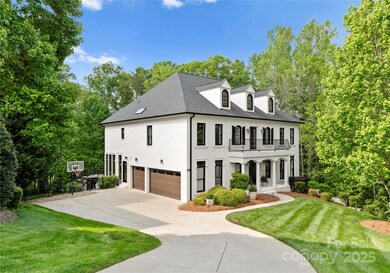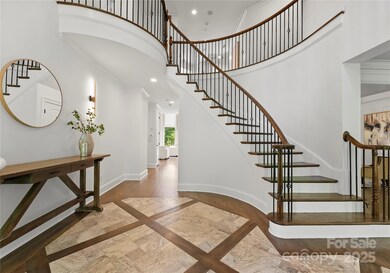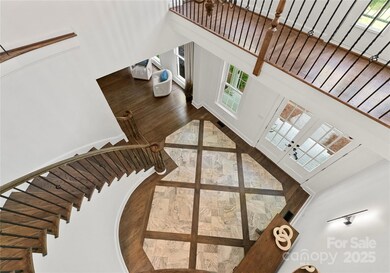
200 Royalton Place Huntersville, NC 28078
Highlights
- Golf Course Community
- Fitness Center
- Golf Course View
- W.R. Odell Elementary School Rated A-
- Whirlpool in Pool
- Clubhouse
About This Home
As of May 2025HIGHEST/BEST DUE 5/4 @7pm. Tucked on a quiet Skybrook cul-de-sac on nearly an acre with a POOL & golf course views, this stunner has it all! Meticulously updated to modern luxury. Refinished hardwoods & fresh paint throughout. The jaw-dropping kitchen features 42” cabinetry, custom pantry & new GE Café appliances. Soaring ceilings greet you in the great room, anchored by a striking fireplace & flanked by custom built-ins. The sunroom is nothing short of enchanting, w/elegant windows framing vibrant sunsets. The primary is a luxurious escape featuring a clawfoot tub & two custom closets, including a boutique-style dressing room. Every bathroom has been remodeled, giving each space a spa-like feel. The walk-out basement delivers ultimate entertainment: a wet bar, media room & multigenerational suite. Enter paradise w/a saltwater pool, stone patio, outdoor kitchen w/kegerator & a cozy firepit. Located in the Cox Mill district, this home is more than just a place to live—it's a lifestyle!
Last Agent to Sell the Property
Southern Homes of the Carolinas, Inc Brokerage Email: amy@carolinarealtycollective.com License #283988 Listed on: 05/01/2025
Home Details
Home Type
- Single Family
Est. Annual Taxes
- $6,334
Year Built
- Built in 2004
Lot Details
- Cul-De-Sac
- Back Yard Fenced
- Private Lot
- Wooded Lot
- Property is zoned LDR
HOA Fees
- $47 Monthly HOA Fees
Parking
- 3 Car Attached Garage
- Driveway
Home Design
- Traditional Architecture
- Four Sided Brick Exterior Elevation
Interior Spaces
- 3-Story Property
- Wet Bar
- Ceiling Fan
- Skylights
- Great Room with Fireplace
- Golf Course Views
Kitchen
- Self-Cleaning Convection Oven
- Gas Oven
- Gas Cooktop
- Range Hood
- Microwave
- Plumbed For Ice Maker
- Dishwasher
- Disposal
Flooring
- Wood
- Tile
Bedrooms and Bathrooms
- Garden Bath
Laundry
- Laundry Room
- Dryer
Finished Basement
- Walk-Out Basement
- Sump Pump
- Basement Storage
Pool
- Whirlpool in Pool
- In Ground Pool
- Spa
Outdoor Features
- Pond
- Balcony
- Deck
- Covered patio or porch
- Outdoor Kitchen
- Fire Pit
- Outdoor Gas Grill
Schools
- W.R. Odell Elementary School
- Harris Road Middle School
- Cox Mill High School
Utilities
- Forced Air Heating and Cooling System
- Vented Exhaust Fan
- Heating System Uses Natural Gas
- Gas Water Heater
- Cable TV Available
Listing and Financial Details
- Assessor Parcel Number 4670-49-7119-0000
Community Details
Overview
- Cams Association
- Built by John Wieland
- Skybrook Subdivision
- Mandatory home owners association
Amenities
- Picnic Area
- Clubhouse
Recreation
- Golf Course Community
- Tennis Courts
- Sport Court
- Recreation Facilities
- Community Playground
- Fitness Center
- Community Pool
- Trails
Ownership History
Purchase Details
Home Financials for this Owner
Home Financials are based on the most recent Mortgage that was taken out on this home.Purchase Details
Home Financials for this Owner
Home Financials are based on the most recent Mortgage that was taken out on this home.Purchase Details
Home Financials for this Owner
Home Financials are based on the most recent Mortgage that was taken out on this home.Purchase Details
Purchase Details
Home Financials for this Owner
Home Financials are based on the most recent Mortgage that was taken out on this home.Purchase Details
Home Financials for this Owner
Home Financials are based on the most recent Mortgage that was taken out on this home.Similar Homes in the area
Home Values in the Area
Average Home Value in this Area
Purchase History
| Date | Type | Sale Price | Title Company |
|---|---|---|---|
| Warranty Deed | $1,310,000 | Old Republic National Title | |
| Warranty Deed | $1,310,000 | Old Republic National Title | |
| Warranty Deed | $610,000 | The Title Company Of Nc | |
| Warranty Deed | $750,000 | None Available | |
| Warranty Deed | -- | None Available | |
| Warranty Deed | $800,000 | None Available | |
| Warranty Deed | $619,500 | -- |
Mortgage History
| Date | Status | Loan Amount | Loan Type |
|---|---|---|---|
| Open | $1,048,000 | New Conventional | |
| Closed | $1,048,000 | New Conventional | |
| Previous Owner | $150,000 | Credit Line Revolving | |
| Previous Owner | $536,250 | New Conventional | |
| Previous Owner | $549,000 | Adjustable Rate Mortgage/ARM | |
| Previous Owner | $340,800 | Stand Alone Refi Refinance Of Original Loan | |
| Previous Owner | $75,000 | Credit Line Revolving | |
| Previous Owner | $600,000 | New Conventional | |
| Previous Owner | $640,000 | Purchase Money Mortgage | |
| Previous Owner | $114,000 | Credit Line Revolving | |
| Previous Owner | $495,350 | Purchase Money Mortgage | |
| Closed | $123,800 | No Value Available |
Property History
| Date | Event | Price | Change | Sq Ft Price |
|---|---|---|---|---|
| 05/30/2025 05/30/25 | Sold | $1,310,000 | +9.3% | $219 / Sq Ft |
| 05/05/2025 05/05/25 | Pending | -- | -- | -- |
| 05/01/2025 05/01/25 | For Sale | $1,199,000 | -- | $200 / Sq Ft |
Tax History Compared to Growth
Tax History
| Year | Tax Paid | Tax Assessment Tax Assessment Total Assessment is a certain percentage of the fair market value that is determined by local assessors to be the total taxable value of land and additions on the property. | Land | Improvement |
|---|---|---|---|---|
| 2024 | $6,334 | $997,440 | $187,000 | $810,440 |
| 2023 | $5,184 | $628,390 | $75,000 | $553,390 |
| 2022 | $5,077 | $628,390 | $75,000 | $553,390 |
| 2021 | $5,077 | $628,390 | $75,000 | $553,390 |
| 2020 | $5,077 | $628,390 | $75,000 | $553,390 |
| 2019 | $4,943 | $611,810 | $75,000 | $536,810 |
| 2018 | $4,821 | $611,810 | $75,000 | $536,810 |
| 2017 | $4,699 | $611,810 | $75,000 | $536,810 |
| 2016 | $4,152 | $520,420 | $78,000 | $442,420 |
| 2015 | $3,947 | $520,420 | $78,000 | $442,420 |
| 2014 | $3,947 | $520,420 | $78,000 | $442,420 |
Agents Affiliated with this Home
-
A
Seller's Agent in 2025
Amy Gramlich
Southern Homes of the Carolinas, Inc
-
T
Buyer's Agent in 2025
Tony Karak
Better Homes and Garden Real Estate Paracle
Map
Source: Canopy MLS (Canopy Realtor® Association)
MLS Number: 4245267
APN: 4670-49-7119-0000
- 10142 Linksland Dr
- 10217 Linksland Dr
- 415 Pinnacle Ln
- 10349 Linksland Dr
- 1009 Brookline Dr
- 523 N Oak Dr
- 10007 Hillspring Dr
- 10121 Edgecliff Rd
- 10614 Waycross Dr
- 14746 Greenpoint Ln
- 14505 Sunset Walk Ln
- 11070 Discovery Dr NW
- 11072 Discovery Dr NW
- 709 Volta Dr NW
- 10155 Rainier Trail Dr NW
- 10418 Goosefoot Ct NW
- 717 Barossa Valley Dr NW
- 11329 Fullerton Place Dr NW
- 606 Vega St NW
- 11324 Fullerton Place Dr NW
