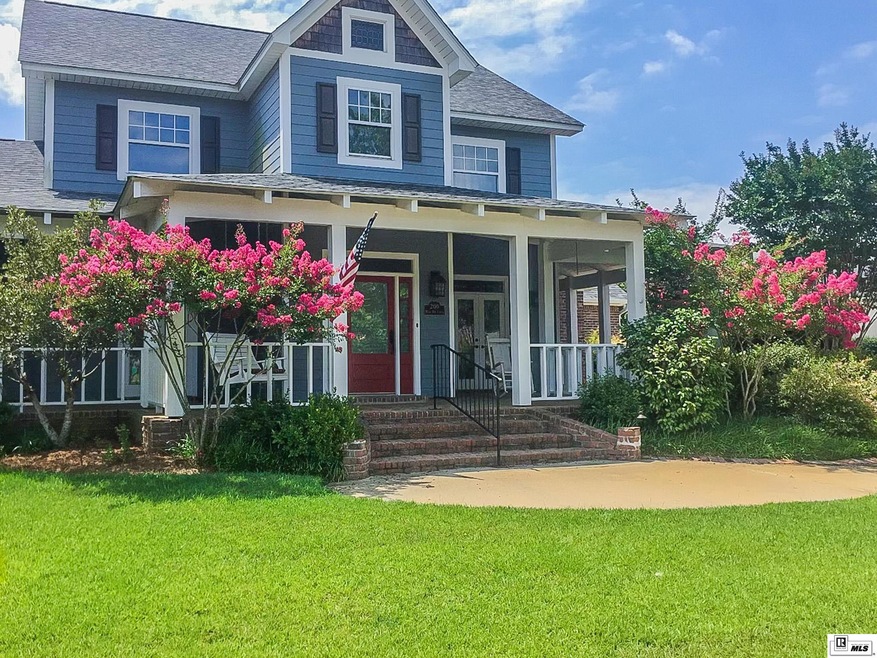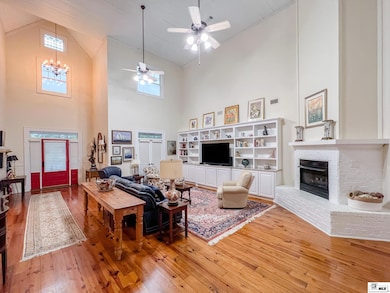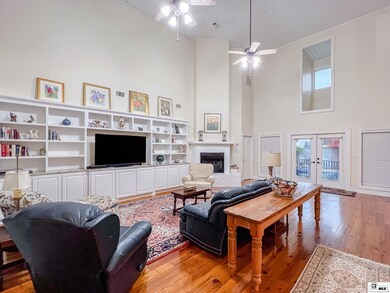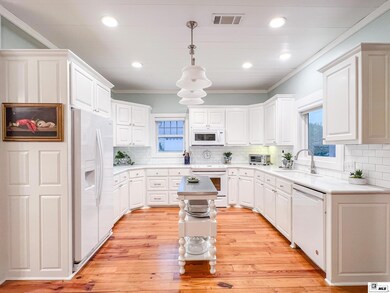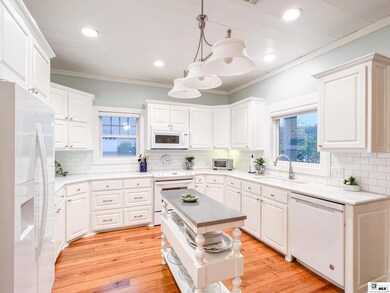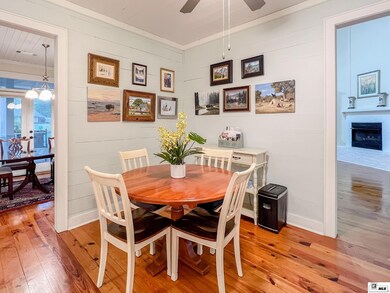
200 Rue de Lieu West Monroe, LA 71291
Highlights
- In Ground Pool
- Traditional Architecture
- Corner Lot
- Kiroli Elementary School Rated A-
- Main Floor Primary Bedroom
- Covered Patio or Porch
About This Home
As of June 2023This one of a kind property has everything you've been looking for and more! From the moment you walk in the door, you will be in awe of the sky-high ceilings, shiplap walls, Pine wood floors, and large open gathering spaces that flow seamlessly to one another. The beautifully updated kitchen is complete with white cabinetry, quartz countertops, white appliances, and a whole house water filtration system. The primary suite is conveniently situated on the main level with a bathroom that was updated to include all your favorite modern features – large glass shower, soaking tub, double vanity, and double closets. To complete the main level is a nicely appointed laundry room, half bath, and home office/flex space. Upstairs you’ll find a living area with two additional bedrooms, each with its own en-suite bathroom. Outside is a homeowner’s retreat. With multiple covered porches, a gazebo, and an in-ground pool, you are sure enjoy every moment in this beautiful home. All information is deemed accurate but not guaranteed. Buyer to verify.
Last Agent to Sell the Property
Keller Williams Parishwide Partners License #0000018289 Listed on: 04/06/2023

Home Details
Home Type
- Single Family
Est. Annual Taxes
- $2,855
Year Built
- 2004
Lot Details
- 1 Acre Lot
- Brick Fence
- Landscaped
- Corner Lot
- Sprinkler System
Home Design
- Traditional Architecture
- Slab Foundation
- Architectural Shingle Roof
- Asbestos Siding
Interior Spaces
- 2-Story Property
- Ceiling Fan
- Ventless Fireplace
- Self Contained Fireplace Unit Or Insert
- Double Pane Windows
- Vinyl Clad Windows
- Blinds
- Living Room with Fireplace
- Washer and Dryer Hookup
Kitchen
- Electric Oven
- Electric Range
- Microwave
- Dishwasher
Bedrooms and Bathrooms
- 3 Bedrooms
- Primary Bedroom on Main
- Walk-In Closet
Parking
- 2 Car Attached Garage
- Garage Door Opener
Outdoor Features
- In Ground Pool
- Covered Patio or Porch
Location
- Mineral Rights
Utilities
- Multiple cooling system units
- Central Heating and Cooling System
- Heating System Uses Natural Gas
- Gas Available
- Gas Water Heater
Listing and Financial Details
- Assessor Parcel Number 114438
Ownership History
Purchase Details
Home Financials for this Owner
Home Financials are based on the most recent Mortgage that was taken out on this home.Purchase Details
Home Financials for this Owner
Home Financials are based on the most recent Mortgage that was taken out on this home.Similar Homes in West Monroe, LA
Home Values in the Area
Average Home Value in this Area
Purchase History
| Date | Type | Sale Price | Title Company |
|---|---|---|---|
| Cash Sale Deed | $425,000 | First Security Title | |
| Cash Sale Deed | $425,000 | None Available |
Mortgage History
| Date | Status | Loan Amount | Loan Type |
|---|---|---|---|
| Previous Owner | $36,134 | Unknown |
Property History
| Date | Event | Price | Change | Sq Ft Price |
|---|---|---|---|---|
| 06/30/2023 06/30/23 | Sold | -- | -- | -- |
| 04/06/2023 04/06/23 | For Sale | $475,000 | +5.6% | $104 / Sq Ft |
| 05/31/2017 05/31/17 | Sold | -- | -- | -- |
| 04/24/2017 04/24/17 | Pending | -- | -- | -- |
| 04/10/2017 04/10/17 | For Sale | $450,000 | +3.4% | $98 / Sq Ft |
| 07/18/2016 07/18/16 | Sold | -- | -- | -- |
| 06/20/2016 06/20/16 | Pending | -- | -- | -- |
| 06/08/2016 06/08/16 | For Sale | $435,000 | -- | $95 / Sq Ft |
Tax History Compared to Growth
Tax History
| Year | Tax Paid | Tax Assessment Tax Assessment Total Assessment is a certain percentage of the fair market value that is determined by local assessors to be the total taxable value of land and additions on the property. | Land | Improvement |
|---|---|---|---|---|
| 2024 | $2,855 | $38,642 | $5,200 | $33,442 |
| 2023 | $2,855 | $38,642 | $5,200 | $33,442 |
| 2022 | $3,428 | $38,642 | $5,200 | $33,442 |
| 2021 | $3,471 | $38,642 | $5,200 | $33,442 |
| 2020 | $3,471 | $38,642 | $5,200 | $33,442 |
| 2019 | $3,174 | $35,440 | $5,200 | $30,240 |
| 2018 | $2,502 | $35,440 | $5,200 | $30,240 |
| 2017 | $3,174 | $35,440 | $5,200 | $30,240 |
| 2016 | $3,173 | $32,451 | $5,200 | $27,251 |
| 2015 | $2,229 | $32,451 | $5,200 | $27,251 |
| 2014 | $2,229 | $32,451 | $5,200 | $27,251 |
| 2013 | $2,221 | $32,451 | $5,200 | $27,251 |
Agents Affiliated with this Home
-
Kathy Patrick

Seller's Agent in 2023
Kathy Patrick
Keller Williams Parishwide Partners
(318) 348-4665
85 Total Sales
-
Shane Wooten

Buyer's Agent in 2023
Shane Wooten
Keller Williams Parishwide Partners
(318) 348-1943
574 Total Sales
-
Jan Mattingly

Seller's Agent in 2017
Jan Mattingly
Coldwell Banker Group One Realty
(318) 387-8100
132 Total Sales
-
Mark Sisk

Buyer's Agent in 2017
Mark Sisk
RE/MAX
(318) 801-4344
347 Total Sales
Map
Source: Northeast REALTORS® of Louisiana
MLS Number: 205224
APN: 114438
- 404 Old River Port
- 122 Ridgedale Lake Rd
- 100 Old Outpost Rd
- 129 Ridgedale Dr
- 119 Ridgedale Lake Rd
- 302 Old Creek Rd
- 105 Old Creek Rd
- 315 Shady Oaks Dr
- 312 Old Darbonne Rd
- 704 Bella Vista Loop
- 802 Bella Vista Loop
- 612 Bella Vista Loop
- 502 Bella Vista Loop
- 808 Bella Vista Loop
- 108 Tranquility Dr
- 609 Bella Vista Loop
- 608 Bella Vista Loop
- 106 Tranquility Dr
- 607 Bella Vista Loop
- 606 Bella Vista Loop
