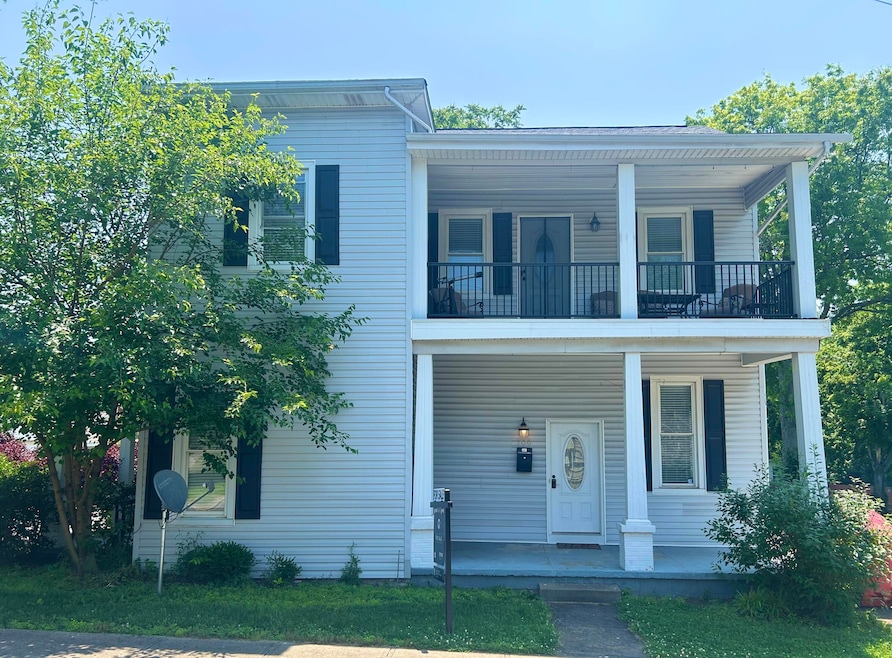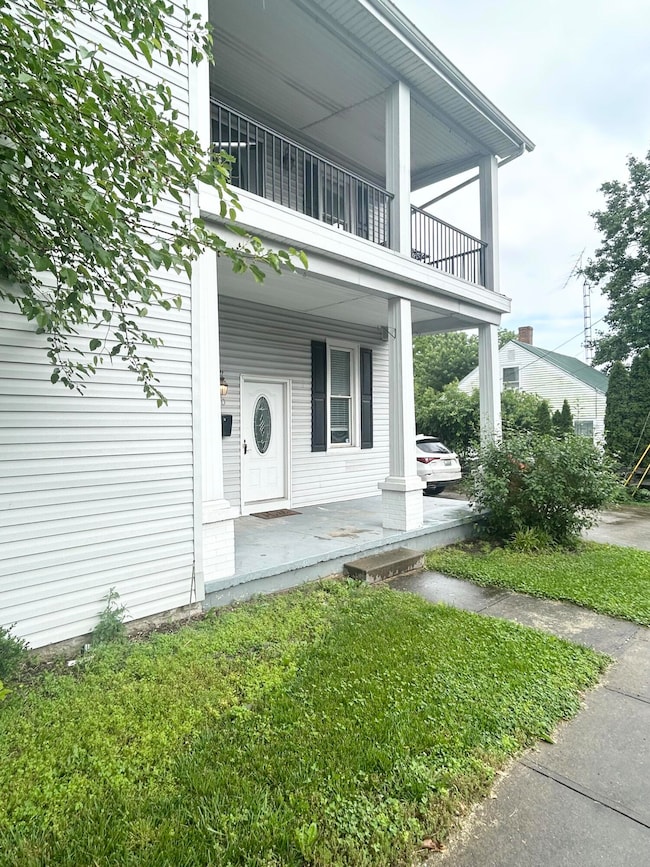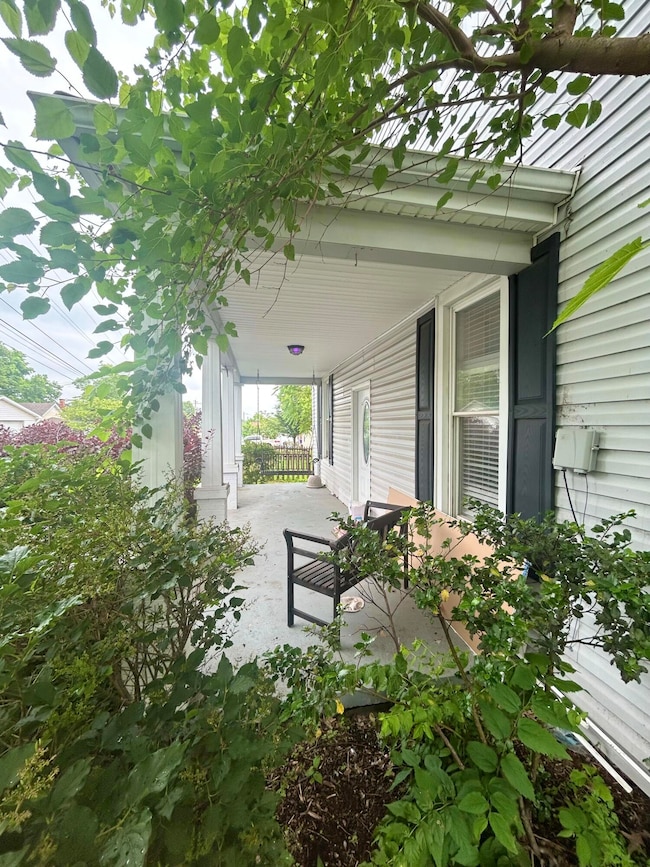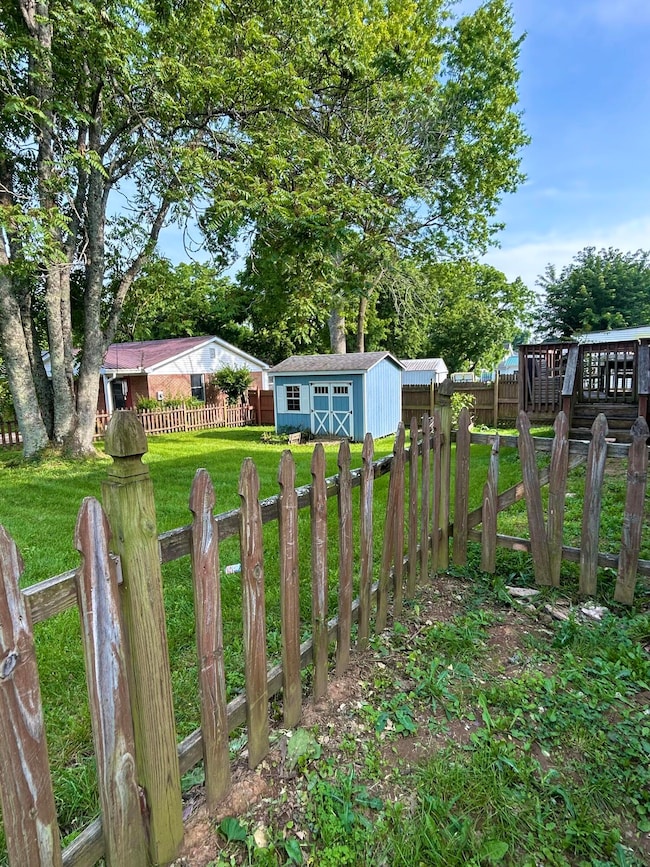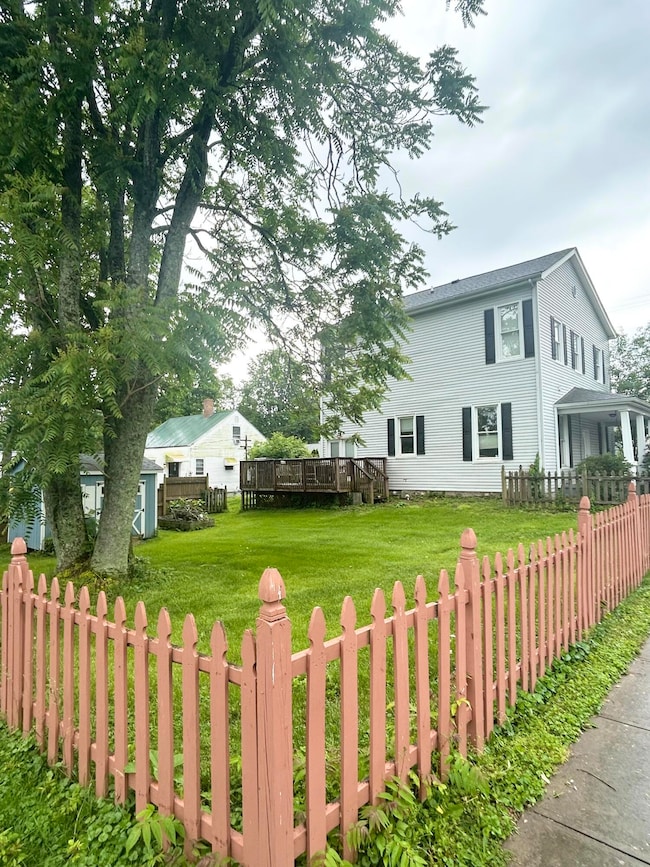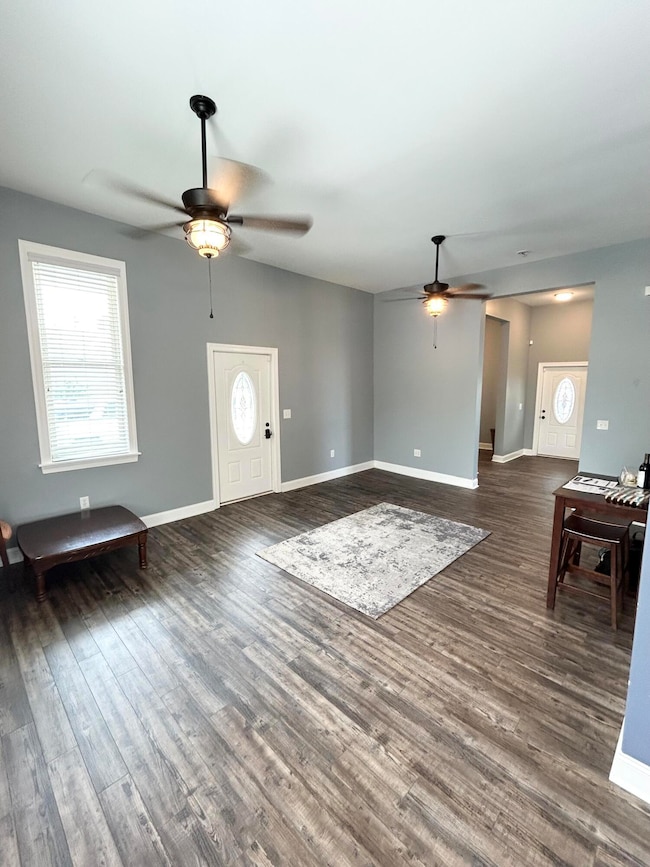
200 S 3rd St Nicholasville, KY 40356
South Nicholasville NeighborhoodEstimated payment $1,829/month
Highlights
- Deck
- 2-Story Property
- Great Room
- West Jessamine Middle School Rated A-
- Attic
- 4-minute walk to Rock Fence Park
About This Home
If you are looking for good as new but would like lots of charm and character, you have found the place to call home! Imagine drinking your morning coffee on the veranda off the Master bedroom, or spending hours in the iron swing on the porch. The crawl space has been encapsulated, kitchen was completely updated in 2021 and new plumbing from inside to the outside of the house in 2024. New floors downstairs and new lights throughout. Located just two blocks off of Main Street, you are a short stroll into downtown. You will realize the best of both worlds, unique charm and convenience!
Home Details
Home Type
- Single Family
Est. Annual Taxes
- $3,036
Lot Details
- 9,148 Sq Ft Lot
- Wood Fence
- Wire Fence
Home Design
- 2-Story Property
- Pillar, Post or Pier Foundation
- Stone Foundation
- Dimensional Roof
- Shingle Roof
- Vinyl Siding
Interior Spaces
- 1,892 Sq Ft Home
- Ceiling Fan
- Insulated Windows
- Insulated Doors
- Great Room
- Living Room
- Dining Area
- Neighborhood Views
- Crawl Space
- Washer and Electric Dryer Hookup
- Attic
Kitchen
- Eat-In Kitchen
- Oven
- Microwave
- Dishwasher
Flooring
- Carpet
- Laminate
- Tile
Bedrooms and Bathrooms
- 3 Bedrooms
Parking
- Driveway
- Off-Street Parking
Outdoor Features
- Deck
- Porch
Schools
- Nicholasville Elementary School
- West Jessamine Middle School
- Not Applicable Middle School
- West Jess High School
Utilities
- Zoned Heating and Cooling
- Heat Pump System
Community Details
- No Home Owners Association
- Downtown Subdivision
Listing and Financial Details
- Assessor Parcel Number 058-10-17-001.00
Map
Home Values in the Area
Average Home Value in this Area
Tax History
| Year | Tax Paid | Tax Assessment Tax Assessment Total Assessment is a certain percentage of the fair market value that is determined by local assessors to be the total taxable value of land and additions on the property. | Land | Improvement |
|---|---|---|---|---|
| 2024 | $3,036 | $288,600 | $35,100 | $253,500 |
| 2023 | $2,177 | $205,000 | $25,000 | $180,000 |
| 2022 | $381 | $205,000 | $25,000 | $180,000 |
| 2021 | $273 | $147,000 | $20,000 | $127,000 |
| 2020 | $273 | $147,000 | $20,000 | $127,000 |
| 2019 | $273 | $147,000 | $20,000 | $127,000 |
| 2018 | $273 | $147,000 | $20,000 | $127,000 |
| 2017 | $262 | $141,000 | $20,000 | $121,000 |
| 2016 | $998 | $140,000 | $20,000 | $120,000 |
| 2015 | $998 | $99,000 | $20,000 | $79,000 |
| 2014 | $981 | $99,000 | $20,000 | $79,000 |
Property History
| Date | Event | Price | Change | Sq Ft Price |
|---|---|---|---|---|
| 07/01/2025 07/01/25 | Price Changed | $289,900 | -1.7% | $153 / Sq Ft |
| 05/29/2025 05/29/25 | For Sale | $294,900 | -- | $156 / Sq Ft |
Purchase History
| Date | Type | Sale Price | Title Company |
|---|---|---|---|
| Deed | $205,000 | Bluegrass Land Title | |
| Deed | $205,000 | Bluegrass Land Title Llc | |
| Deed | $147,000 | None Available | |
| Deed | $140,000 | None Available |
Mortgage History
| Date | Status | Loan Amount | Loan Type |
|---|---|---|---|
| Open | $179,000 | New Conventional | |
| Closed | $179,000 | New Conventional | |
| Previous Owner | $148,484 | New Conventional | |
| Previous Owner | $3,000,000 | Stand Alone Refi Refinance Of Original Loan | |
| Previous Owner | $137,464 | FHA | |
| Previous Owner | $126,284 | New Conventional | |
| Previous Owner | $113,400 | New Conventional |
Similar Homes in Nicholasville, KY
Source: ImagineMLS (Bluegrass REALTORS®)
MLS Number: 25010232
APN: 058-10-17-001.00
- 213 W Elm St
- 211 Broadway St
- 302 Broadway St
- 213 Friendly Ave
- 113 Johnson Ave
- 100 McDonald St
- 302 W Brown St
- 109 Elam Ave
- 110 Rarrick Ave
- 206 Daylily Dr
- 300 Linden Ln
- 517 Alta Ave
- 501 Hickory Hill Dr
- 304 Weil Ln
- 501 Nottaway Dr
- 112 A-B Meadowlark
- 510-512 N Central Ave
- 112 Liberty St
- 402 Richmond Ave Unit B
- 105-107 Mingo Rd
- 203 S 1st St Unit 1B
- 116 Courtney Dr
- 118 Lorraine Ave Unit A
- 408 Foxwood Dr
- 500 Beauford Place
- 117 Frederick Rd
- 400 Elmwood Ct
- 310 Garden Park Dr
- 344 Rebel Rd Unit A
- 109 Olivia Dr
- 341 Platt Dr
- 213 Krauss Dr
- 101 Headstall Rd
- 270 Lancer Dr
- 801 E Brannon Rd
- 4120 Victoria Way Unit D
- 3725 Lochdale Terrace
- 3713 Lochdale Terrace
- 4070 Victoria Way
- 4057 Mooncoin Way
