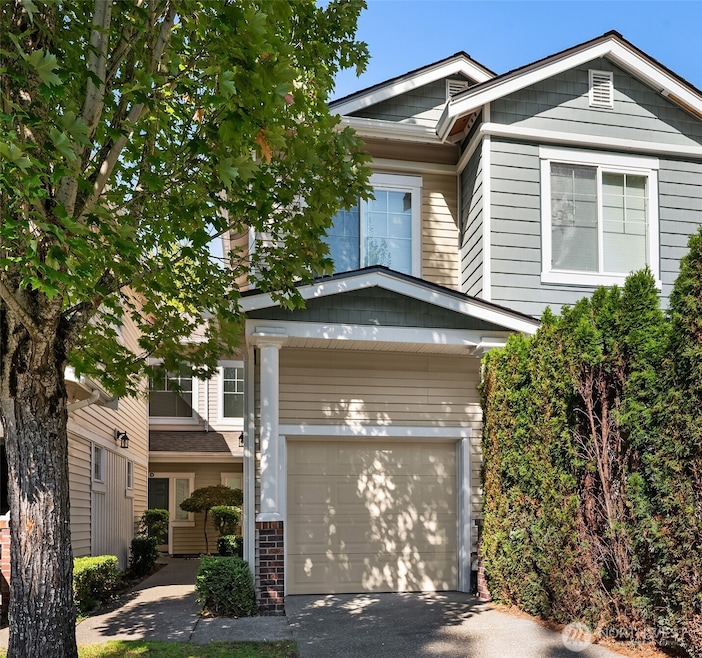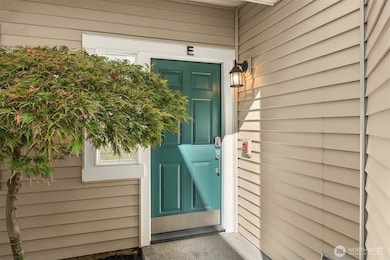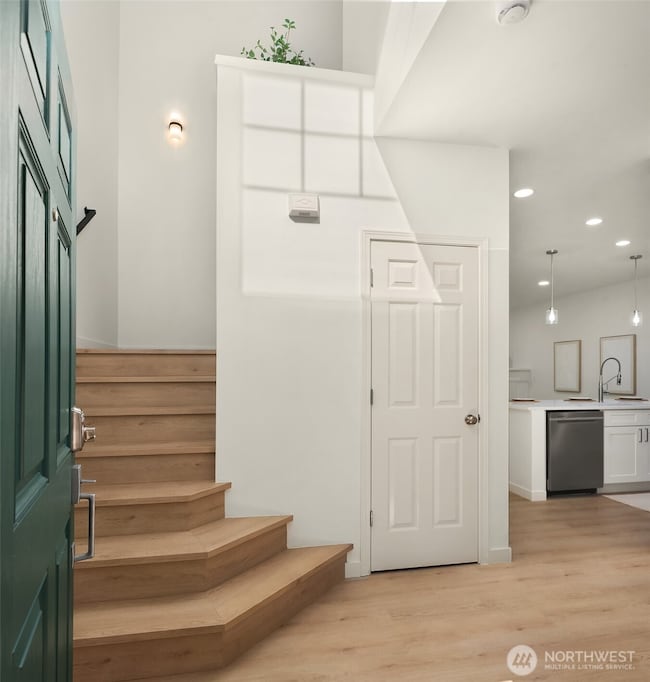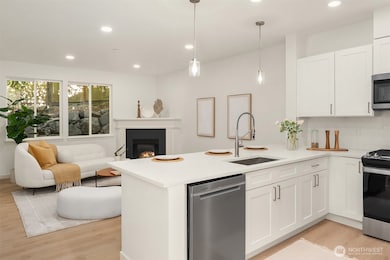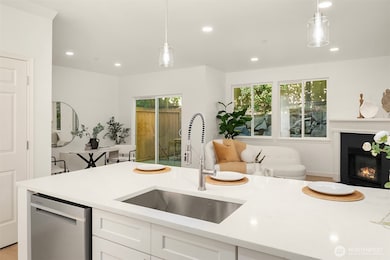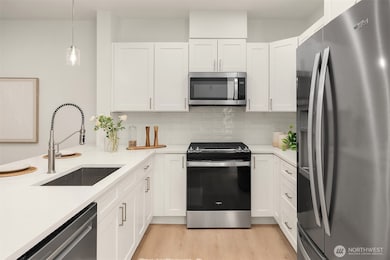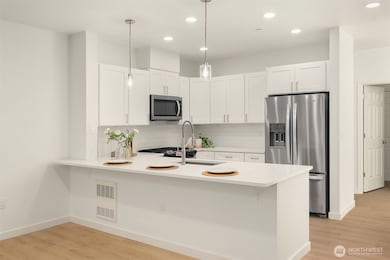200 S 48th St Unit E Renton, WA 98055
Talbot NeighborhoodEstimated payment $3,895/month
Highlights
- Fitness Center
- Clubhouse
- Sport Court
- Gated Community
- Territorial View
- Balcony
About This Home
Beautifully updated 3 bd, 2.25 bath townhome in the gated Ashburn Community with 1,552 SF of stylish living space. Turnkey & move-in ready home features fresh interior paint, new vinyl flooring, & a sleek updated kitchen with quartz counters, gas range, oversized pantry, and brand-new stainless steel appliances. Upstairs, the primary suite boasts heated bathroom floors & walk-in shower, while the other 2 additional bedrooms provide comfort & flexibility. Step outside to your private backyard retreat overlooking the greenbelt. The attached garage includes extra storage. HOA amenities feature a clubhouse, sport court, & fitness center. Easy access to Hwy 167, I-405, SeaTac, Boeing, Costco, hospitals, & shopping. No rental cap & pre-inspected!
Source: Northwest Multiple Listing Service (NWMLS)
MLS#: 2434128
Open House Schedule
-
Saturday, September 27, 20251:00 to 3:00 pm9/27/2025 1:00:00 PM +00:009/27/2025 3:00:00 PM +00:00Add to Calendar
-
Sunday, September 28, 20254:00 to 6:00 pm9/28/2025 4:00:00 PM +00:009/28/2025 6:00:00 PM +00:00Add to Calendar
Townhouse Details
Home Type
- Townhome
Est. Annual Taxes
- $5,077
Year Built
- Built in 2004
HOA Fees
- $449 Monthly HOA Fees
Parking
- 1 Car Garage
Home Design
- Composition Roof
- Wood Siding
- Metal Construction or Metal Frame
- Vinyl Construction Material
Interior Spaces
- 1,552 Sq Ft Home
- 2-Story Property
- Electric Fireplace
- Insulated Windows
- Vinyl Plank Flooring
- Territorial Views
Kitchen
- Gas Oven or Range
- Stove
- Microwave
- Ice Maker
- Dishwasher
- Disposal
Bedrooms and Bathrooms
- 3 Bedrooms
- Bathroom on Main Level
Laundry
- Electric Dryer
- Washer
Schools
- Benson Hill Elementary School
- Nelsen Mid Middle School
- Lindbergh Snr High School
Utilities
- Radiant Heating System
- Water Heater
Additional Features
- Balcony
- East Facing Home
Listing and Financial Details
- Down Payment Assistance Available
- Visit Down Payment Resource Website
- Assessor Parcel Number 0290502190
Community Details
Overview
- Association fees include sewer, trash, water
- 240 Units
- Arthur Association
- Secondary HOA Phone (425) 454-6404
- Ashburn Condominium Condos
- Talbot Hill Subdivision
- Park Phone (425) 454-6404 | Manager Trestle
Recreation
- Sport Court
- Fitness Center
Pet Policy
- Pet Restriction
Additional Features
- Clubhouse
- Gated Community
Map
Home Values in the Area
Average Home Value in this Area
Tax History
| Year | Tax Paid | Tax Assessment Tax Assessment Total Assessment is a certain percentage of the fair market value that is determined by local assessors to be the total taxable value of land and additions on the property. | Land | Improvement |
|---|---|---|---|---|
| 2024 | $5,077 | $492,000 | $82,500 | $409,500 |
| 2023 | $5,712 | $530,000 | $82,500 | $447,500 |
| 2022 | $4,299 | $451,000 | $79,900 | $371,100 |
| 2021 | $4,157 | $380,000 | $79,900 | $300,100 |
| 2020 | $4,207 | $352,000 | $79,900 | $272,100 |
| 2018 | $4,116 | $340,000 | $74,500 | $265,500 |
| 2017 | $3,642 | $312,000 | $69,200 | $242,800 |
| 2016 | $3,098 | $271,000 | $69,200 | $201,800 |
| 2015 | $2,960 | $233,000 | $69,200 | $163,800 |
| 2014 | -- | $233,000 | $47,900 | $185,100 |
| 2013 | -- | $163,000 | $42,600 | $120,400 |
Property History
| Date | Event | Price | Change | Sq Ft Price |
|---|---|---|---|---|
| 09/18/2025 09/18/25 | For Sale | $570,000 | -- | $367 / Sq Ft |
Purchase History
| Date | Type | Sale Price | Title Company |
|---|---|---|---|
| Trustee Deed | $375,888 | None Listed On Document | |
| Quit Claim Deed | -- | None Listed On Document | |
| Warranty Deed | $201,950 | Chicago Title |
Mortgage History
| Date | Status | Loan Amount | Loan Type |
|---|---|---|---|
| Previous Owner | $161,560 | Purchase Money Mortgage | |
| Closed | $40,390 | No Value Available |
Source: Northwest Multiple Listing Service (NWMLS)
MLS Number: 2434128
APN: 029050-2190
- 4740 Lake Place S Unit C
- 4740 Lake Place S Unit A
- 5001 Davis Place S Unit A
- 5003 Lake Ave S Unit B
- 425 S 46th Place Unit E
- 503 S 47th St Unit 11F
- 513 S 46th Place
- 20000 90th Ave S
- 19225 97th Ave S
- 19010 102nd Ave SE
- 19043 106th Ave SE
- 818 S 36th Place
- 10439 SE 194th Place
- 18830 108th Ave SE
- 1206 S 36th Place
- 19411 19505 108th Ave SE
- 18957 108th Ln SE
- 18708 109th Ln SE Unit K-30
- 3506 Mill Place S
- 19505 108th Ave SE
- 4600 Davis Ave S
- 5301 Talbot Rd S
- 10436 SE Carr Rd
- 17440 103rd Ave SE
- 10415 SE 174th St
- 1206 S 36th Place
- 10619 SE 172nd St
- 19013 112th Place SE
- 11100 SE Petrovitsky Rd
- 10930 SE 172nd St
- 10824 SE 170th St Unit A201
- 19352 114th Place SE
- 17425 120th Ln SE
- 17333 121st Ln SE
- 10820 SE 211th Place
- 1300 S Puget Dr
- 1455 S Puget Dr
- 12210 SE Petrovitsky Rd
- 11101 SE 208th St
- 1650 Eagle Ridge Dr S
