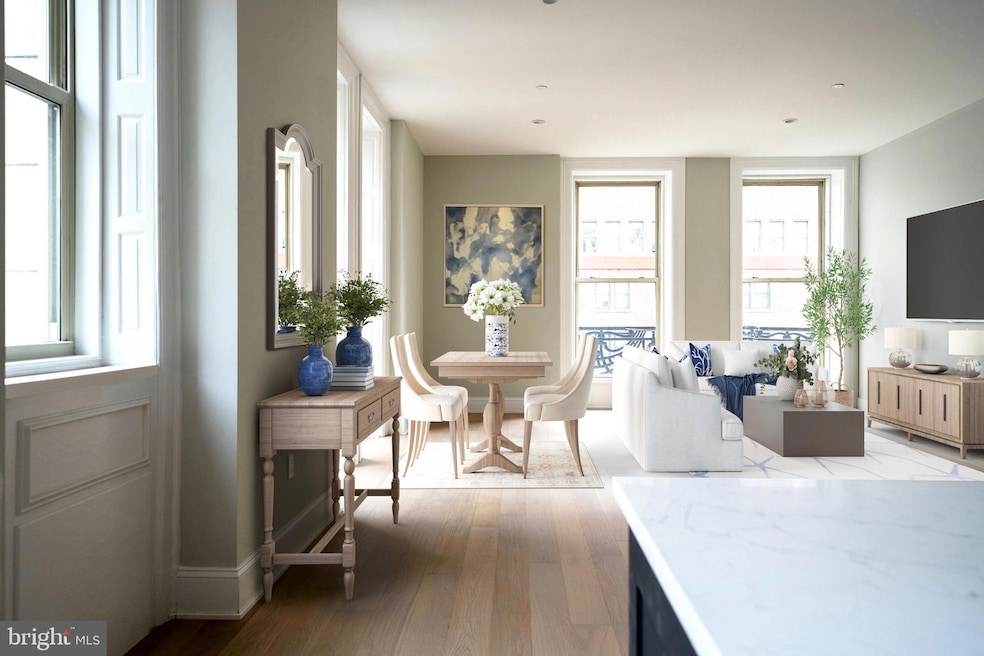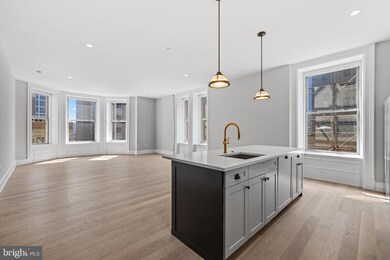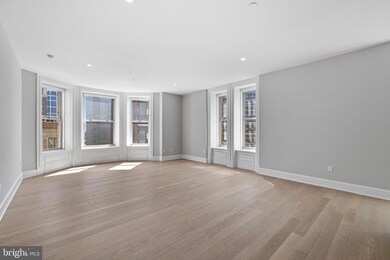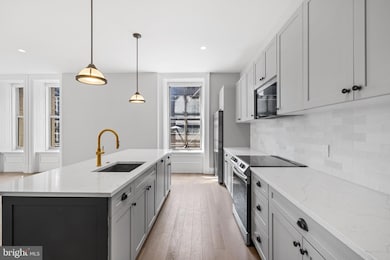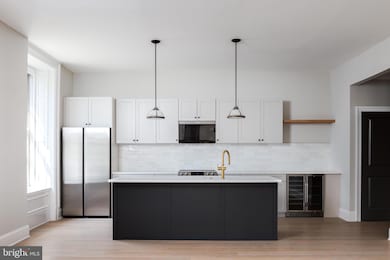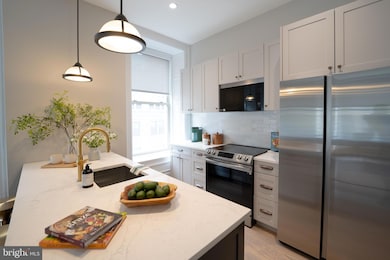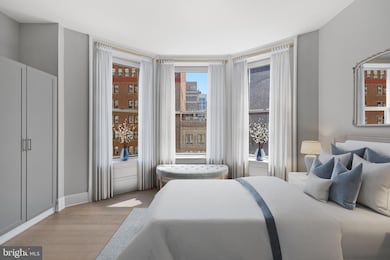200 S Broad St Unit 924 Philadelphia, PA 19102
Rittenhouse Square NeighborhoodHighlights
- Concierge
- 3-minute walk to 15Th-16Th & Locust St
- Fitness Center
- Golf Club
- Bar or Lounge
- 24-Hour Security
About This Home
Above the historic Bellevue Hotel, a new chapter of sophisticated living unfolds. The Bellevue Residences are more than homes; they embody the prestige of a celebrated landmark while embracing the comfort and style of modern design. Offering 1 month free on a 13 month lease & a complimentary membership to The Sporting Club!
This collection of fully renovated studio, one-, two-, and three-bedroom residences combine timeless architecture with contemporary finishes. Expansive layouts feature soaring ceilings, oversized bay windows, and sunlit interiors that showcase the building’s craftsmanship.
Each residence has been meticulously designed with functionality in mind, offering spaces that are both practical and refined. Living areas feature white oak flooring, classic mouldings, and Art Deco-inspired lighting. Kitchens offer quartz countertops and backsplash, stainless steel appliances, open shelving, and islands with additional storage. Baths evoke a spa-like retreat with reeded oak vanities, quartz tops, and glass-enclosed showers. Generous storage and in-home washer/dryers ensure modern comfort throughout.
Life at The Bellevue is enriched by extraordinary amenities. Residents enjoy complimentary membership to The Sporting Club, a 100,000-square-foot destination with a rooftop terrace, private pool, basketball court, state-of-the-art fitness center, golf simulator, game room, barber shop, cafe, and more.
Located minutes from Rittenhouse Square, The Bellevue Residences offer effortless access to world-class dining, premier retail, cultural venues, museums, spas, and nightlife. 30th Street Station is less than 10 minutes away, public transportation is nearby, and the Schuylkill River Trail and nearby dog park are within an enjoyable walk. Parking is available for an additional fee.
For a complete list of available homes, please contact the listing agents. Select photos may include model units. Select units published on Bright MLS are inclusive of current concessions.
Listing Agent
(610) 755-2534 megan.nicoletti@serhant.com KW Empower License #RS355151 Listed on: 09/06/2025

Condo Details
Home Type
- Condominium
Year Built
- Built in 1904
Lot Details
- Property is in excellent condition
Parking
- 75 Car Attached Garage
- Parking Fee
Home Design
- Beaux Arts Architecture
- Contemporary Architecture
- French Architecture
- Entry on the 9th floor
- Masonry
Interior Spaces
- 568 Sq Ft Home
- Property has 1 Level
- Open Floorplan
- Built-In Features
- Crown Molding
- Ceiling height of 9 feet or more
- Bay Window
- Exterior Cameras
Kitchen
- Gourmet Kitchen
- Breakfast Area or Nook
- Built-In Range
- Built-In Microwave
- Ice Maker
- Dishwasher
- Kitchen Island
Bedrooms and Bathrooms
- 1 Main Level Bedroom
- Walk-In Closet
- 1 Full Bathroom
- Walk-in Shower
Laundry
- Laundry in unit
- Dryer
- Washer
Outdoor Features
- Balcony
- Rooftop Deck
- Patio
Utilities
- Central Air
- Back Up Electric Heat Pump System
- Vented Exhaust Fan
- Electric Water Heater
- Private Sewer
Listing and Financial Details
- Residential Lease
- Security Deposit $1,000
- Tenant pays for cable TV, parking fee, all utilities
- No Smoking Allowed
- 6-Month Min and 24-Month Max Lease Term
- Available 9/8/25
- $75 Application Fee
Community Details
Overview
- Association fees include common area maintenance, health club, laundry, snow removal, trash
- High-Rise Condominium
- Center City Subdivision
- Property Manager
Amenities
- Concierge
- Doorman
- Beauty Salon
- Sauna
- Clubhouse
- Game Room
- Billiard Room
- Community Center
- Meeting Room
- Party Room
- Recreation Room
- Bar or Lounge
- Elevator
- Community Storage Space
Recreation
- Golf Club
- Community Basketball Court
- Racquetball
- Fitness Center
- Community Indoor Pool
- Community Spa
- Putting Green
Pet Policy
- Pets allowed on a case-by-case basis
- Pet Deposit $500
- $50 Monthly Pet Rent
Security
- 24-Hour Security
- Front Desk in Lobby
- Resident Manager or Management On Site
Map
Source: Bright MLS
MLS Number: PAPH2535042
- 1425 Locust St Unit 3A
- 1425 Locust St Unit 5C
- 1425 Locust St Unit 4F
- 1425 Locust St Unit 21A
- 1425 Locust St Unit 7D
- 1425 Locust St Unit 11E
- 1425 Locust St Unit 5F
- 1425 Locust St Unit 3B
- 1420 00 Locust St Unit 24R
- 1420 00 Locust St Unit 25J
- 1420 Locust St Unit 7O
- 1420 Locust St Unit 16C
- 1420 Locust St Unit 26D
- 1420 Locust St Unit 20Q
- 1420 Locust St Unit 7M
- 1420 Locust St Unit 24M
- 1420 Locust St Unit 17R
- 1420 Locust St Unit 7L
- 1420 Locust St Unit 11C
- 1515 Locust St Unit 400
- 200 S Broad St Unit 314
- 200 S Broad St Unit 922
- 200 S Broad St Unit 325
- 200 S Broad St Unit 208
- 200 S Broad St Unit 201
- 200 S Broad St Unit 906
- 200 S Broad St Unit 424
- 200 S Broad St Unit 210
- 200 S Broad St Unit 801
- 200 S Broad St
- 1411 Walnut St Unit 309
- 1411 Walnut St Unit 1005
- 1411 Walnut St Unit 905
- 1411 Walnut St Unit 204
- 1411 Walnut St Unit 1102
- 1411 Walnut St Unit 1002
- 1425 Locust St Unit 5F
- 1425 Locust St Unit 3B
- 1425 Locust St Unit 2D
- 1425 Locust St Unit 15F
