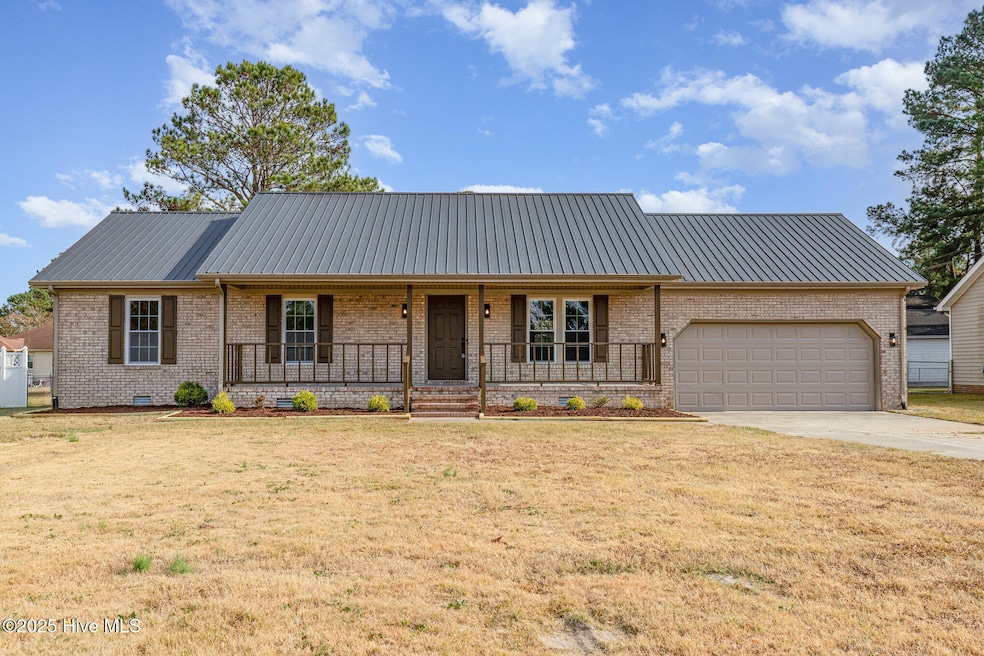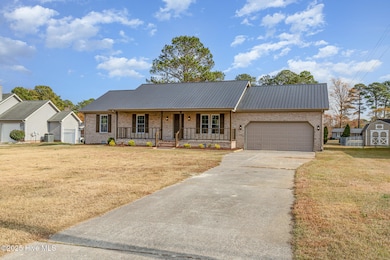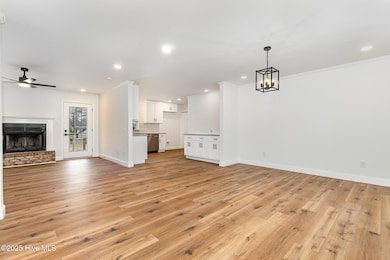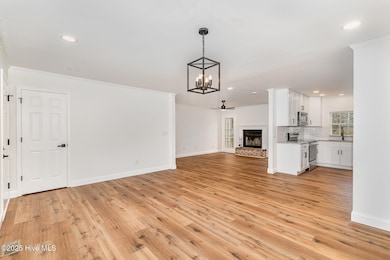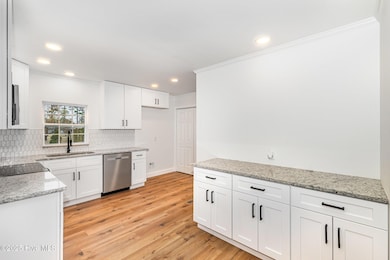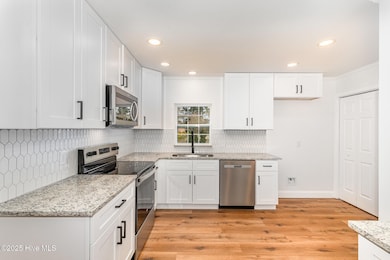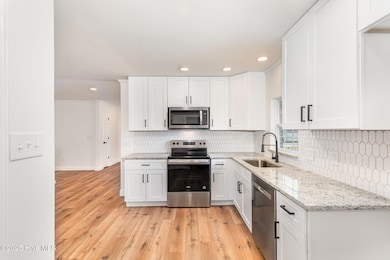200 S Douglas St Goldsboro, NC 27534
Estimated payment $1,463/month
Highlights
- Deck
- Formal Dining Room
- Porch
- No HOA
- Fireplace
- Recessed Lighting
About This Home
This beautifully remodeled all brick ranch is a must see and offers easy one-level living on a quiet street. Enjoy your rocking chair front porch and a large level 1/3-acre yard with a roomy deck--perfect for relaxing or entertaining. Inside, you'll love the all-new LVP flooring, fresh interior paint, and stylish new light fixtures and recessed lighting. The stunning kitchen features new white soft-close shaker cabinets, granite counters, tile backsplash, and stainless steel appliances. Both bathrooms are updated, and the new vinyl windows add comfort and efficiency. An oversized two-car attached garage provides great storage and convenience. Move-in ready, no HOA, and plenty of outdoor space--this one is truly ready for you to call home!
Home Details
Home Type
- Single Family
Est. Annual Taxes
- $1,409
Year Built
- Built in 1996
Lot Details
- 0.38 Acre Lot
- Lot Dimensions are 92x183x92x173
- Level Lot
- Property is zoned TW-04
Home Design
- Brick Exterior Construction
- Brick Foundation
- Wood Frame Construction
- Metal Roof
- Stick Built Home
Interior Spaces
- 1,371 Sq Ft Home
- 1-Story Property
- Ceiling Fan
- Recessed Lighting
- Fireplace
- Family Room
- Formal Dining Room
- Crawl Space
Kitchen
- Range
- Dishwasher
Bedrooms and Bathrooms
- 3 Bedrooms
- 2 Full Bathrooms
Parking
- 2 Car Attached Garage
- Garage Door Opener
- Driveway
- Off-Street Parking
Outdoor Features
- Deck
- Porch
Schools
- Eastern Wayne Elementary And Middle School
- Eastern Wayne High School
Utilities
- Forced Air Heating System
- Heat Pump System
Community Details
- No Home Owners Association
- Grays Manor Subdivision
Listing and Financial Details
- Tax Lot 34
- Assessor Parcel Number 04c08035001034
Map
Home Values in the Area
Average Home Value in this Area
Tax History
| Year | Tax Paid | Tax Assessment Tax Assessment Total Assessment is a certain percentage of the fair market value that is determined by local assessors to be the total taxable value of land and additions on the property. | Land | Improvement |
|---|---|---|---|---|
| 2022 | $1,111 | $136,170 | $18,000 | $118,170 |
Property History
| Date | Event | Price | List to Sale | Price per Sq Ft |
|---|---|---|---|---|
| 11/21/2025 11/21/25 | For Sale | $255,000 | -- | $186 / Sq Ft |
Source: Hive MLS
MLS Number: 100542396
APN: 3529955991
- 790 E New Hope Rd
- 213 S Douglas St
- 221 Ryan Way
- 216 Ryan Way
- 668 E New Hope Rd
- 652 E New Hope Rd
- 203 Ervin Dr
- 504 Goldleaf Dr
- Lot 5 Lexington Ave
- 203 Hunters Creek Dr
- 400 Rose Dr
- 103 E Kelliwood
- 300 Waters Cir
- 103 Sawgrass Place
- 106 Hines Dr
- 212 Waters Cir
- 311 Balsam Place
- 1 Dr
- 102 Myrtle Rd
- 110 Jessica Place
- 2379C Us13n
- 747 Hood Swamp Rd
- 560 W New Hope Rd
- 700 N Spence Ave
- 191 Piedmont Airline Rd
- 209 W Lockhaven Dr
- 271 Sheridan Forest Rd
- 1404 Peachtree St
- 213 Ann St
- 906 Prince Ave
- 910 E Mulberry St
- 910 E Mulberry St
- 910 E Mulberry St Unit B
- 910 E Mulberry St
- 910 E Mulberry St
- 1204 Stephens St
- 1902 N John Ct Unit A
- 982 N Center St
- 306 Wilmington Ave
- 139 W Walnut St
