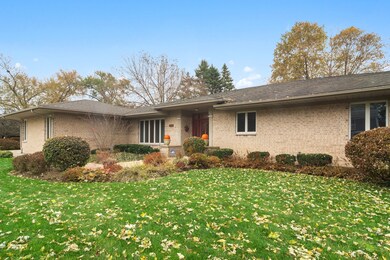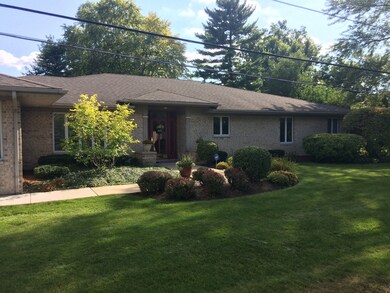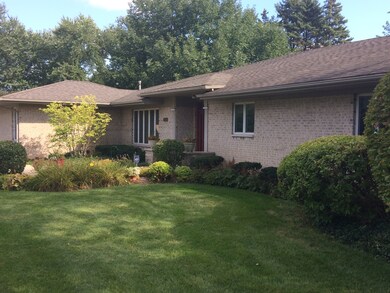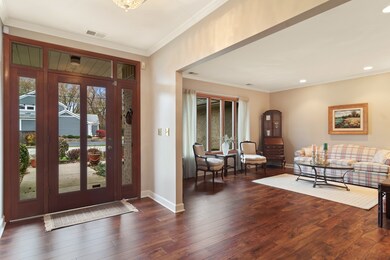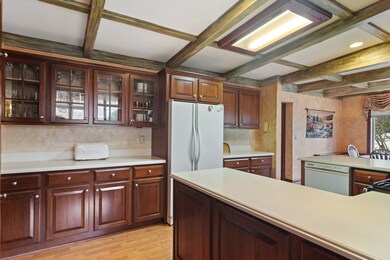
200 S Maple Ln Prospect Heights, IL 60070
Estimated Value: $573,000 - $725,000
Highlights
- Landscaped Professionally
- Mature Trees
- Vaulted Ceiling
- Anne Sullivan Elementary School Rated A-
- Recreation Room
- Ranch Style House
About This Home
As of December 2019Step into your Gorgeous Prairie Style Custom Brick Ranch! You will feel right at home as your blood pressure resets in this homey setting in one of Prospect Heights finest ranches! From having breakfast in your private shaded paver patio, to watching the ballgame in your Gazebo in the evenings! Be wowed in this 10 room home, boasting two additions! 4 good sized bedrooms with 3 full baths including Master En Suite with double bowl granite sinks, Separate Shower and Jacuzzi! This home vaunts two Family Rooms, or convert to your Entertainment Room, or Kids Playroom! Will not find houses with more closet space than this home! Enjoy your wood burning gas fireplace as you relax in your coffered family room with walled glass windows overlooking your beautiful landscaped yard. Relish your Whole Home Generator, large Cedar Shed, Three Zoned Furnaces and A/C, Newer Roof, Two Concrete Driveways, Gazebo with Phone, Cable and Electric, Replacement Windows, and some of the very best Schools in the area including Hersey H.S. Walk to Shopping, Restaurants and the Movies! Come take a look! It will surely put a smile on your face!!
Last Agent to Sell the Property
Coldwell Banker Realty License #471013565 Listed on: 11/06/2019

Home Details
Home Type
- Single Family
Est. Annual Taxes
- $8,309
Year Built | Renovated
- 1951 | 1999
Lot Details
- Property has an invisible fence for dogs
- Landscaped Professionally
- Corner Lot
- Mature Trees
Parking
- Attached Garage
- Garage Transmitter
- Garage Door Opener
- Side Driveway
- Parking Included in Price
- Garage Is Owned
Home Design
- Ranch Style House
- Brick Exterior Construction
- Slab Foundation
- Asphalt Shingled Roof
Interior Spaces
- Vaulted Ceiling
- Wood Burning Fireplace
- Fireplace With Gas Starter
- Entrance Foyer
- Dining Area
- Recreation Room
- Unfinished Basement
- Partial Basement
- Storm Screens
Kitchen
- Breakfast Bar
- Walk-In Pantry
- Oven or Range
- Microwave
- Dishwasher
- Disposal
Flooring
- Wood
- Laminate
Bedrooms and Bathrooms
- Primary Bathroom is a Full Bathroom
- Bathroom on Main Level
- Soaking Tub
- Separate Shower
Laundry
- Laundry on main level
- Dryer
- Washer
Utilities
- Forced Air Zoned Heating and Cooling System
- Heating System Uses Gas
- Well
Additional Features
- Brick Porch or Patio
- Property is near a bus stop
Listing and Financial Details
- Senior Tax Exemptions
- Homeowner Tax Exemptions
Ownership History
Purchase Details
Home Financials for this Owner
Home Financials are based on the most recent Mortgage that was taken out on this home.Purchase Details
Home Financials for this Owner
Home Financials are based on the most recent Mortgage that was taken out on this home.Similar Homes in the area
Home Values in the Area
Average Home Value in this Area
Purchase History
| Date | Buyer | Sale Price | Title Company |
|---|---|---|---|
| Munda Richard P | $520,000 | Burnet Title Post Closing | |
| Russo Ronald | $270,000 | -- |
Mortgage History
| Date | Status | Borrower | Loan Amount |
|---|---|---|---|
| Previous Owner | Russo Ronald | $382,000 | |
| Previous Owner | Russo Ronald | $412,500 | |
| Previous Owner | Russo Ronald | $275,000 | |
| Previous Owner | Russo Ronald | $275,000 | |
| Previous Owner | Russo Ronald | $216,000 |
Property History
| Date | Event | Price | Change | Sq Ft Price |
|---|---|---|---|---|
| 12/06/2019 12/06/19 | Sold | $520,000 | +13.3% | $172 / Sq Ft |
| 11/13/2019 11/13/19 | Pending | -- | -- | -- |
| 11/06/2019 11/06/19 | For Sale | $459,000 | -- | $152 / Sq Ft |
Tax History Compared to Growth
Tax History
| Year | Tax Paid | Tax Assessment Tax Assessment Total Assessment is a certain percentage of the fair market value that is determined by local assessors to be the total taxable value of land and additions on the property. | Land | Improvement |
|---|---|---|---|---|
| 2024 | $8,309 | $35,642 | $8,000 | $27,642 |
| 2023 | $8,309 | $35,642 | $8,000 | $27,642 |
| 2022 | $8,309 | $35,642 | $8,000 | $27,642 |
| 2021 | $8,130 | $30,789 | $7,000 | $23,789 |
| 2020 | $8,003 | $30,789 | $7,000 | $23,789 |
| 2019 | $8,012 | $34,440 | $7,000 | $27,440 |
| 2018 | $7,445 | $30,267 | $6,000 | $24,267 |
| 2017 | $7,394 | $30,267 | $6,000 | $24,267 |
| 2016 | $7,394 | $30,267 | $6,000 | $24,267 |
| 2015 | $8,116 | $28,456 | $5,000 | $23,456 |
| 2014 | $8,048 | $28,456 | $5,000 | $23,456 |
| 2013 | $7,832 | $28,456 | $5,000 | $23,456 |
Agents Affiliated with this Home
-
Arthur McManus

Seller's Agent in 2019
Arthur McManus
Coldwell Banker Realty
(847) 894-2009
23 Total Sales
-
Alexandra Korompilas

Buyer's Agent in 2019
Alexandra Korompilas
Baird Warner
(312) 328-1300
1 in this area
54 Total Sales
Map
Source: Midwest Real Estate Data (MRED)
MLS Number: MRD10569930
APN: 03-27-208-009-0000
- 200 Chester Ln
- 1400 N Elmhurst Rd Unit 106
- 1400 N Yarmouth Place Unit 314
- 108 N Meadow Ln
- 211 W Hanover Place Unit T85
- 1433 Picadilly Ct
- 1138 N Boxwood Dr
- 1152 N Wheeling Rd
- 1400-1500 E Kensington Rd
- 1402 Apricot Ct Unit A
- 639 Concord Way Unit 164J6
- 627 Thistle Ln Unit 17183
- 1402 Orange Ct Unit D
- 803 Persimmon Ln Unit A
- 408 E Garwood Ave
- 10 W Leon Ln
- 719 N Prospect Manor Ave
- 612 Maple Ct
- 209 E Circle Ave
- 708 Newgate Ln Unit A
- 200 S Maple Ln
- 202 S Maple Ln
- 112 S Maple Ln
- 1 Hawthorne Place
- 204 S Maple Ln
- 2 Hawthorne Place
- 201 S Maple Ln
- 110 S Maple Ln
- 205 S Elmhurst Rd
- 203 S Maple Ln
- 206 S Maple Ln
- 100 Hawthorne Place
- 205 S Maple Ln
- 111 S Elmhurst Rd
- 207 S Elmhurst Rd
- 109 S Maple Ln
- 207 S Maple Ln
- 208 S Maple Ln Unit 2
- 109 S Elmhurst Rd
- 209 S Elmhurst Rd

