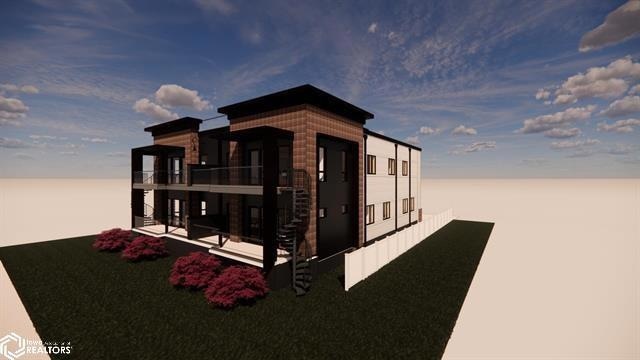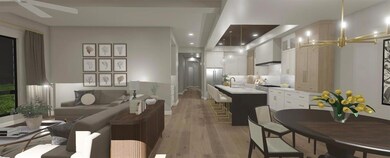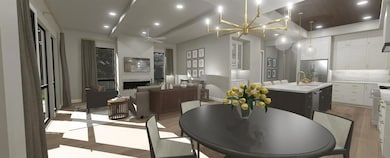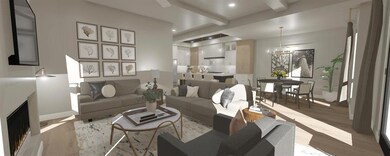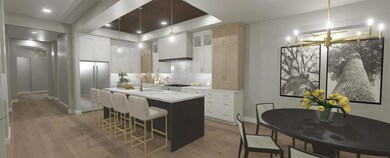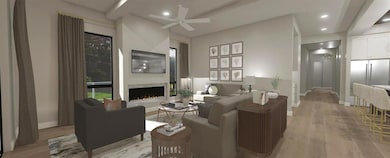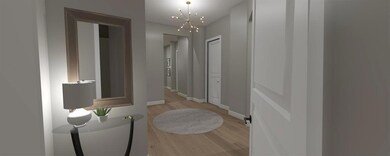200 S Shore Dr Unit 101 Clear Lake, IA 50428
Estimated payment $6,416/month
Highlights
- Deck
- Main Floor Primary Bedroom
- Eat-In Kitchen
- Clear Creek Elementary School Rated 9+
- No HOA
- 2-minute walk to Clear Lake City Park
About This Home
Downtown Clear Lake Living at Its Finest Estimated Completion: Mid-Summer 2025 Don’t miss your opportunity to own the FINAL luxury condo at The Cielo, perfectly located in the heart of downtown Clear Lake. Whether you're seeking a carefree year-round residence or a stunning seasonal retreat, this 2,244sqftcondo offers the ultimate blend of elegance, comfort, and convenience—just steps from downtown. Home Features: 3 spacious bedrooms, including a private primary suite with spa-inspired bathroom Bonus Teen Suite/Family Room—ideal for guests, a media room, or home office Custom-built cabinetry with finish selections to suit your personal style Expansive rooftop patio with breathtaking lake views—perfect for entertaining Private walk-out patio for quiet mornings or cozy evenings Heated underground garage with 2 stalls + 1 exterior parking space Secure elevator access for ease and convenience Private fitness room exclusively for residents Interior design by Emily Steding, Lake Design & Co. Architecture by Atura Architecture Location Perks: City Beach, splash pad, & playground, all just outside your door Clear Lake Arts Center, movie theater, & grocery store, all walkable Surrounded by local restaurants, coffee shops, boutiques, & live music venues Whether you're soaking in lake views from the rooftop, enjoying vibrant community events, or relaxing in your custom-designed oasis—this is Clear Lake luxury living at best. *AI Rendering Photos*
Townhouse Details
Home Type
- Townhome
Year Built
- Built in 2024
Interior Spaces
- 2,154 Sq Ft Home
- Dining Area
- Eat-In Kitchen
Bedrooms and Bathrooms
- 3 Main Level Bedrooms
- Primary Bedroom on Main
Additional Features
- Deck
- Forced Air Heating and Cooling System
Community Details
- No Home Owners Association
Listing and Financial Details
- Assessor Parcel Number 051329100100
Map
Home Values in the Area
Average Home Value in this Area
Property History
| Date | Event | Price | Change | Sq Ft Price |
|---|---|---|---|---|
| 05/22/2025 05/22/25 | For Sale | $995,000 | -- | $462 / Sq Ft |
Source: Des Moines Area Association of REALTORS®
MLS Number: 718706
