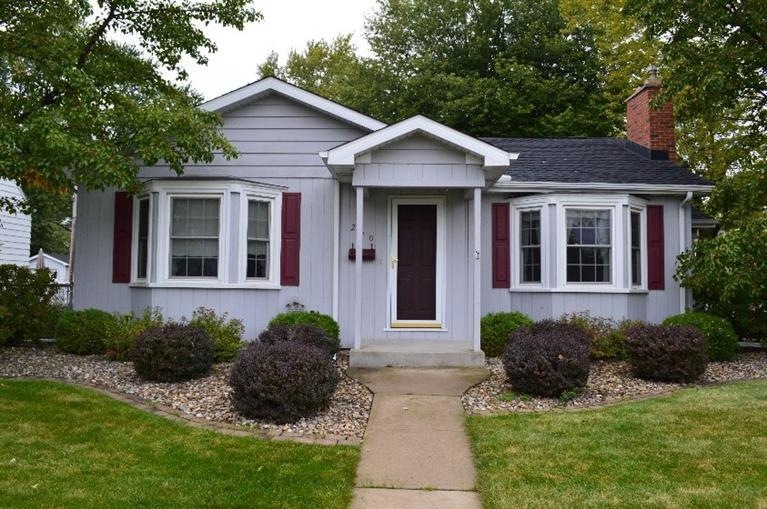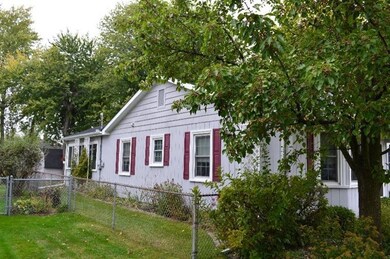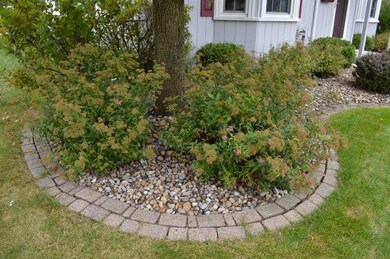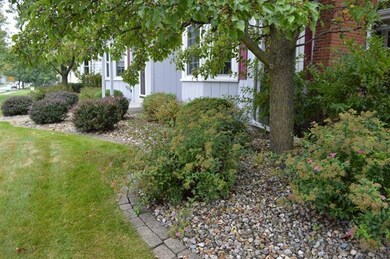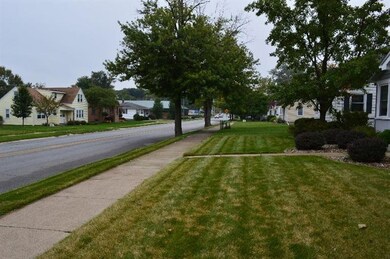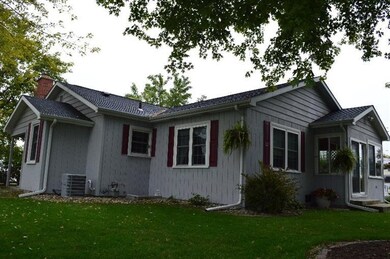
200 S Wisconsin St Hobart, IN 46342
Highlights
- Recreation Room
- Cathedral Ceiling
- Den
- Ranch Style House
- Corner Lot
- Formal Dining Room
About This Home
As of September 2020Forty-four years pride of ownership shows through in this well-kept updated stunning ranch home. Looking for the Fourth of July Parade route? Can't get a better seat than this! You can look out into the fenced back yard from the kitchen window. There is a breakfast nook, Corian countertops, refrigerator, stove, and microwave in the kitchen next to the dining room with hardwood floors and French doors. The den is adjacent to a bedroom with cathedral ceilings, recessed lighting, and volumes of windows. The living room features a gas fireplace and bump out windows. The closets are filled with organizers, cedar, and lighting. Downstairs is another office, rec room, and kitchen area with refrigerator, stove, and freezer. The 3/4 bath is in the basement with storage, storage, and more storage space! In recent years, the furnace, air conditioner, tankless water heater, electric, and all copper plumbing have been updated. The front and back yards have been professionally landscaped.
Last Agent to Sell the Property
McColly Real Estate License #RB14020663 Listed on: 10/02/2014

Home Details
Home Type
- Single Family
Est. Annual Taxes
- $1,156
Year Built
- Built in 1937
Lot Details
- 7,623 Sq Ft Lot
- Lot Dimensions are 60x127
- Fenced
- Landscaped
- Corner Lot
- Paved or Partially Paved Lot
Parking
- 2 Car Detached Garage
- Garage Door Opener
Home Design
- Ranch Style House
Interior Spaces
- 2,653 Sq Ft Home
- Cathedral Ceiling
- Living Room with Fireplace
- Formal Dining Room
- Den
- Recreation Room
- Basement
- Sump Pump
- Laundry Room
Kitchen
- Portable Gas Range
- Microwave
- Freezer
- Dishwasher
Bedrooms and Bathrooms
- 3 Bedrooms
- Cedar Closet
- Bathroom on Main Level
Outdoor Features
- Storage Shed
Utilities
- Cooling Available
- Forced Air Heating System
- Heating System Uses Natural Gas
- Cable TV Available
Community Details
- Hobart Park Add Subdivision
- Net Lease
Listing and Financial Details
- Assessor Parcel Number 450931133012000018
Ownership History
Purchase Details
Home Financials for this Owner
Home Financials are based on the most recent Mortgage that was taken out on this home.Purchase Details
Home Financials for this Owner
Home Financials are based on the most recent Mortgage that was taken out on this home.Purchase Details
Home Financials for this Owner
Home Financials are based on the most recent Mortgage that was taken out on this home.Purchase Details
Similar Homes in Hobart, IN
Home Values in the Area
Average Home Value in this Area
Purchase History
| Date | Type | Sale Price | Title Company |
|---|---|---|---|
| Warranty Deed | $248,000 | None Listed On Document | |
| Warranty Deed | -- | Chicago Title Co Llc | |
| Deed | -- | None Available | |
| Interfamily Deed Transfer | -- | None Available |
Mortgage History
| Date | Status | Loan Amount | Loan Type |
|---|---|---|---|
| Closed | $14,880 | No Value Available | |
| Open | $240,560 | New Conventional | |
| Previous Owner | $175,500 | New Conventional | |
| Previous Owner | $157,102 | FHA |
Property History
| Date | Event | Price | Change | Sq Ft Price |
|---|---|---|---|---|
| 09/11/2020 09/11/20 | Sold | $194,000 | 0.0% | $73 / Sq Ft |
| 08/14/2020 08/14/20 | Pending | -- | -- | -- |
| 07/31/2020 07/31/20 | For Sale | $194,000 | +21.3% | $73 / Sq Ft |
| 10/31/2014 10/31/14 | Sold | $160,000 | 0.0% | $60 / Sq Ft |
| 10/27/2014 10/27/14 | Pending | -- | -- | -- |
| 10/02/2014 10/02/14 | For Sale | $160,000 | -- | $60 / Sq Ft |
Tax History Compared to Growth
Tax History
| Year | Tax Paid | Tax Assessment Tax Assessment Total Assessment is a certain percentage of the fair market value that is determined by local assessors to be the total taxable value of land and additions on the property. | Land | Improvement |
|---|---|---|---|---|
| 2024 | $9,279 | $230,400 | $34,000 | $196,400 |
| 2023 | $2,600 | $227,300 | $34,000 | $193,300 |
| 2022 | $2,510 | $217,000 | $26,600 | $190,400 |
| 2021 | $2,250 | $195,000 | $20,400 | $174,600 |
| 2020 | $2,085 | $174,300 | $20,400 | $153,900 |
| 2019 | $2,197 | $166,300 | $20,400 | $145,900 |
| 2018 | $2,364 | $165,300 | $20,400 | $144,900 |
| 2017 | $2,321 | $160,800 | $20,400 | $140,400 |
| 2016 | $2,242 | $158,800 | $20,400 | $138,400 |
| 2014 | $1,070 | $101,900 | $20,400 | $81,500 |
| 2013 | $940 | $95,400 | $20,400 | $75,000 |
Agents Affiliated with this Home
-
M
Seller's Agent in 2020
Mark Horstmann
Century 21 Alliance Group
-
D
Buyer's Agent in 2020
Desiree Brummett
Realty Executives
-
Paul Boyter

Seller's Agent in 2014
Paul Boyter
McColly Real Estate
(219) 789-1228
14 in this area
243 Total Sales
Map
Source: Northwest Indiana Association of REALTORS®
MLS Number: GNR359565
APN: 45-09-31-133-012.000-018
- 220 S Delaware St
- 160 S Delaware St
- 208 S Colorado St
- 360 Cherry Ln
- 1234 W Home Ave
- 214 N Ash St
- 312 W Old Ridge Rd
- 1110 W Old Ridge Rd
- 248 N Washington St
- 624 S Pennsylvania St
- 411 N Lake Shore Dr
- 1521 W 4th St
- 712 S Washington St
- 308 N California St
- 415 W 7th St
- 919 W 7th Place
- 220 N Lake Park Ave
- 326 S Lasalle St
- 340 N Guyer St
- 413 Driftwood Dr
