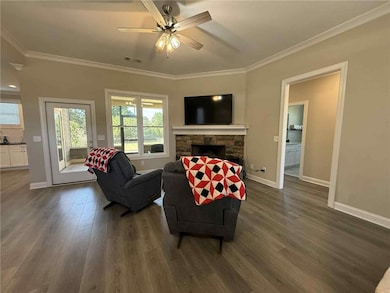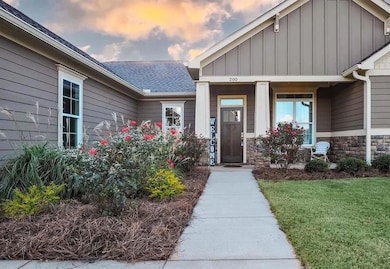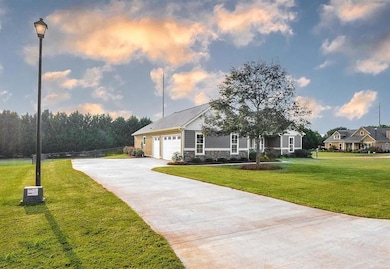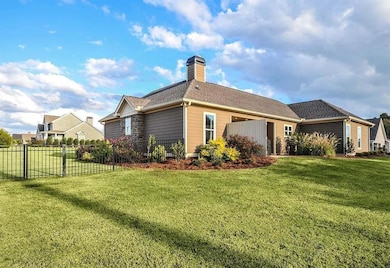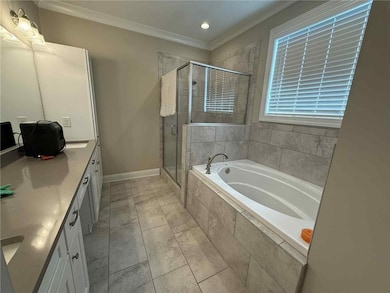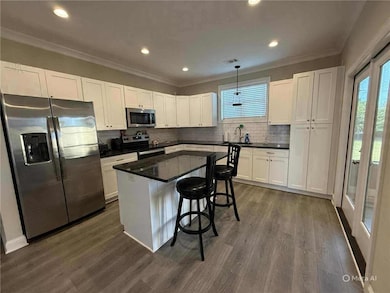200 Sage Ct Eatonton, GA 31024
Estimated payment $2,307/month
Highlights
- Open-Concept Dining Room
- Modern Architecture
- Corner Lot
- Wood Flooring
- Attic
- Neighborhood Views
About This Home
Welcome to this stunning 3-bedroom, 2-bath ranch in the desirable MeadowCrest community of Eatonton! Built in 2020, this home offers over 1,650 sq ft of thoughtfully designed living space on a spacious 0.72-acre lot. The open floor plan boasts soaring ceilings, abundant natural light, and a great room perfect for entertaining. The chef’s kitchen features granite countertops, stainless steel appliances, a large island, and plenty of cabinet space. The luxurious owner’s suite includes a tray ceiling, spa-like bath with dual vanities, soaking tub, separate tiled shower, and a generous walk-in closet. Additional highlights include wood and tile flooring throughout, a 3-car garage, covered patio, and fenced backyard for outdoor living. With its stone and wood exterior accents, this home has exceptional curb appeal. Located just minutes from Lake Oconee, schools, shopping, and dining, this move-in ready property combines modern comfort with convenient access to all that Putnam County has to offer.
Home Details
Home Type
- Single Family
Est. Annual Taxes
- $2,014
Year Built
- Built in 2020
Lot Details
- 0.72 Acre Lot
- Property fronts a private road
- Chain Link Fence
- Corner Lot
- Open Lot
- Cleared Lot
- Back Yard
- Land Lease
Parking
- 3 Car Garage
Home Design
- Modern Architecture
- Block Foundation
- Asbestos Shingle Roof
- Stone Siding
- HardiePlank Type
Interior Spaces
- 1,657 Sq Ft Home
- 1-Story Property
- Ceiling Fan
- Fireplace Features Masonry
- Electric Fireplace
- Open-Concept Dining Room
- Neighborhood Views
- Fire and Smoke Detector
- Dryer
- Attic
Kitchen
- Eat-In Kitchen
- Breakfast Bar
- Electric Oven
- Electric Cooktop
- Dishwasher
- White Kitchen Cabinets
Flooring
- Wood
- Tile
Bedrooms and Bathrooms
- 3 Main Level Bedrooms
- 2 Full Bathrooms
- Dual Vanity Sinks in Primary Bathroom
- Soaking Tub
Outdoor Features
- Patio
Schools
- Putnam County Elementary And Middle School
- Putnam County High School
Utilities
- Central Heating and Cooling System
- Electric Water Heater
- Cable TV Available
Community Details
- Meadowcrest Subdivision
Listing and Financial Details
- Assessor Parcel Number 104 022001 031
Map
Home Values in the Area
Average Home Value in this Area
Tax History
| Year | Tax Paid | Tax Assessment Tax Assessment Total Assessment is a certain percentage of the fair market value that is determined by local assessors to be the total taxable value of land and additions on the property. | Land | Improvement |
|---|---|---|---|---|
| 2024 | $2,552 | $150,899 | $14,000 | $136,899 |
| 2023 | $2,599 | $147,023 | $14,000 | $133,023 |
| 2022 | $2,156 | $117,390 | $14,000 | $103,390 |
| 2021 | $666 | $29,222 | $13,200 | $16,022 |
| 2020 | $180 | $7,440 | $7,440 | $0 |
| 2019 | $183 | $4,000 | $4,000 | $0 |
Property History
| Date | Event | Price | List to Sale | Price per Sq Ft | Prior Sale |
|---|---|---|---|---|---|
| 10/13/2025 10/13/25 | For Sale | $405,000 | +6.6% | $244 / Sq Ft | |
| 02/28/2023 02/28/23 | Sold | $380,000 | -2.3% | $229 / Sq Ft | View Prior Sale |
| 01/30/2023 01/30/23 | Pending | -- | -- | -- | |
| 12/27/2022 12/27/22 | Price Changed | $389,000 | -2.5% | $235 / Sq Ft | |
| 10/18/2022 10/18/22 | Price Changed | $399,000 | -2.7% | $241 / Sq Ft | |
| 10/12/2022 10/12/22 | For Sale | $410,000 | +38.6% | $247 / Sq Ft | |
| 06/15/2021 06/15/21 | Sold | $295,900 | +2.1% | $174 / Sq Ft | View Prior Sale |
| 04/27/2021 04/27/21 | Pending | -- | -- | -- | |
| 04/12/2021 04/12/21 | For Sale | $289,900 | -- | $170 / Sq Ft |
Purchase History
| Date | Type | Sale Price | Title Company |
|---|---|---|---|
| Warranty Deed | $405,000 | -- | |
| Limited Warranty Deed | -- | -- | |
| Warranty Deed | $295,900 | -- |
Mortgage History
| Date | Status | Loan Amount | Loan Type |
|---|---|---|---|
| Previous Owner | $362,900 | New Conventional | |
| Previous Owner | $236,700 | New Conventional |
Source: First Multiple Listing Service (FMLS)
MLS Number: 7657663
APN: 104-022001-031
- 142 Edgewood Ct Unit 142 Edgewood Ct.
- 401 Cuscowilla Dr Unit D
- 248 W River Bend Dr
- 113 Seven Oaks Way
- 500 Port Laz Ln
- 129 Moudy Ln
- 1020 Cupp Ln Unit B
- 1081 Starboard Dr
- 1060 Tailwater Unit F
- 2151 Osprey Poynte
- 1270 Glen Eagle Dr
- 1261 Glen Eagle Dr
- 1100 Hidden Hills Cir
- 1721 Osprey Poynte
- 1060 Old Rock Rd
- 1190 Branch Creek Way
- 1121 Surrey Ln
- 1111 Surrey Ln
- 1450 Parks Mill Trace
- 1390 Oconee Rd

