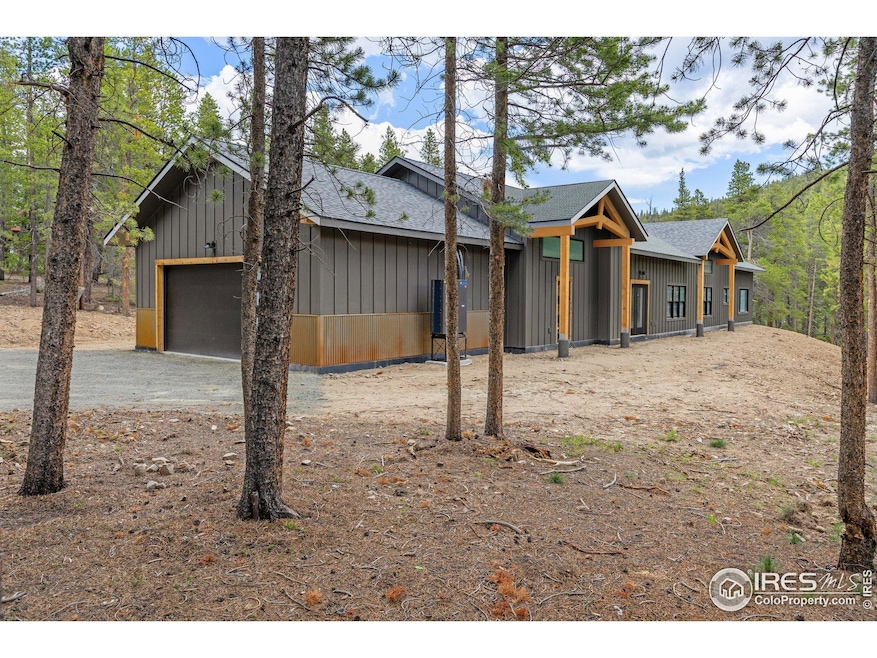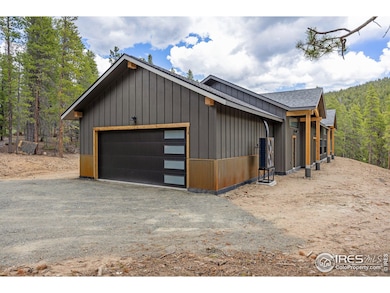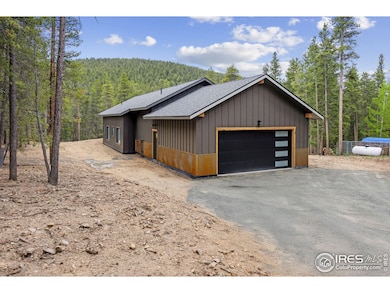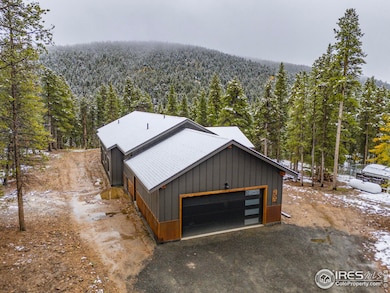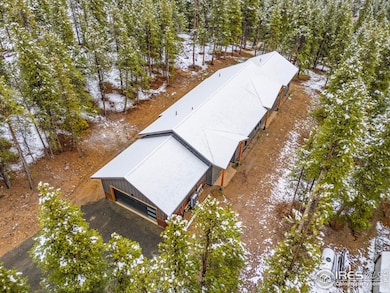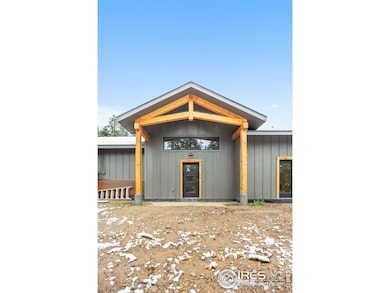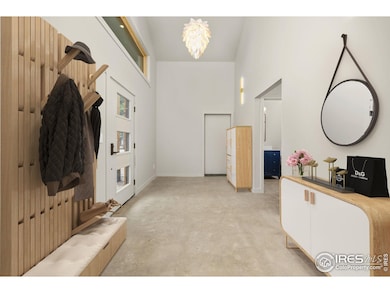200 Severance Lodge Rd Black Hawk, CO 80422
Estimated payment $5,905/month
Highlights
- Under Construction
- Green Energy Generation
- Contemporary Architecture
- Nederland Elementary School Rated 9+
- Open Floorplan
- Cathedral Ceiling
About This Home
BEST VALUE ON THE MARKET - BRAND NEW CONSTRUCTION UNDER $350/SQUARE FOOT! Buyer still has time to choose tile! MAINTENANCE FREE living for decades to come, why settle for a property that needs work, when you can have THIS?! Located just 10 minutes from Nederland, and with National Forest access at the end of the road, this 3b/4b modern, mountain home with polished concrete floors and radiant in-floor heat throughout the home is quietly nestled in a small community has easy access to trails and all the adventures they have to offer. Unwind in the sun filled, Scandinavian inspired space, complete with professional kitchen appliances, walk in pantry, open living room/dining room, large Marvin windows and Thermatru doors, and soaring 10'+ ceilings throughout the home. Every bedroom has its own en-suite full bathroom and the primary bathroom suite includes a water closet, dual-head walk in shower, soaking tub, and oversized walk in closet. Included in the floor plan is a separate office as well as an additional flex room with it's own exterior door for a true work from home private space. With Hardie board exterior siding and metal skirting details, along with stunning timber accents, the exterior of the home requires little maintenance and is truly beautiful. Don't miss your chance to own a stunning, near maintenance free home in the mountains that basks in year round sun. This home was engineered to be emissions free with an air to water heat pump heating system and a high efficiency heat pump water heater. Be sure to review the additional property remarks for a list of future provisions that were designed with the home.
Home Details
Home Type
- Single Family
Est. Annual Taxes
- $1,286
Year Built
- Built in 2025 | Under Construction
Lot Details
- 0.75 Acre Lot
- Dirt Road
- Unincorporated Location
- South Facing Home
- Southern Exposure
Parking
- 2 Car Attached Garage
- Oversized Parking
Home Design
- Contemporary Architecture
- Wood Frame Construction
- Composition Roof
Interior Spaces
- 3,401 Sq Ft Home
- 1-Story Property
- Open Floorplan
- Cathedral Ceiling
- Ceiling Fan
- Double Pane Windows
- Wood Frame Window
- French Doors
- Dining Room
- Home Office
- Concrete Flooring
Kitchen
- Eat-In Kitchen
- Walk-In Pantry
- Electric Oven or Range
- Self-Cleaning Oven
- Microwave
- Dishwasher
Bedrooms and Bathrooms
- 3 Bedrooms
- Walk-In Closet
- Primary bathroom on main floor
- Soaking Tub
Laundry
- Laundry on main level
- Dryer
- Washer
Accessible Home Design
- Accessible Doors
- No Interior Steps
Eco-Friendly Details
- Energy-Efficient HVAC
- Green Energy Generation
Schools
- Nederland Elementary And Middle School
- Nederland High School
Utilities
- Cooling Available
- Heat Pump System
- Radiant Heating System
- Septic System
Community Details
- No Home Owners Association
- 6/9 Subdivision
Listing and Financial Details
- Assessor Parcel Number R001925
Map
Home Values in the Area
Average Home Value in this Area
Tax History
| Year | Tax Paid | Tax Assessment Tax Assessment Total Assessment is a certain percentage of the fair market value that is determined by local assessors to be the total taxable value of land and additions on the property. | Land | Improvement |
|---|---|---|---|---|
| 2024 | $1,286 | $19,250 | $19,250 | $0 |
| 2023 | $1,286 | $19,250 | $19,250 | $0 |
| 2022 | $1,169 | $16,010 | $16,010 | $0 |
| 2021 | $1,116 | $16,010 | $16,010 | $0 |
| 2020 | $1,067 | $15,230 | $15,230 | $0 |
| 2019 | $1,002 | $15,230 | $15,230 | $0 |
| 2018 | $1,023 | $15,230 | $15,230 | $0 |
| 2017 | $1,005 | $15,230 | $15,230 | $0 |
| 2016 | $876 | $13,050 | $13,050 | $0 |
| 2015 | -- | $13,050 | $13,050 | $0 |
| 2014 | -- | $13,050 | $13,050 | $0 |
Property History
| Date | Event | Price | List to Sale | Price per Sq Ft | Prior Sale |
|---|---|---|---|---|---|
| 10/08/2025 10/08/25 | For Sale | $1,100,000 | +1136.0% | $323 / Sq Ft | |
| 02/15/2023 02/15/23 | Sold | $89,000 | 0.0% | -- | View Prior Sale |
| 10/19/2022 10/19/22 | For Sale | $89,000 | -- | -- |
Purchase History
| Date | Type | Sale Price | Title Company |
|---|---|---|---|
| Quit Claim Deed | -- | None Listed On Document | |
| Special Warranty Deed | $89,000 | -- | |
| Warranty Deed | $48,500 | Homestead Title & Escrow | |
| Deed | -- | -- |
Source: IRES MLS
MLS Number: 1045274
APN: R001925
- 84 Severance Lodge Rd
- 86 Severance Lodge Rd
- 19411 Highway 119
- 0 Gamble Gulch Rd
- 00 Gamble Gulch Rd Unit 337,16773
- 212 Glen Mawr Dr
- 0 Art's Ln
- 30 Carroll Ct
- 4871 Tolland Rd
- 3727 Gamble Gulch Rd
- 726 Mountain Meadows Dr
- 3533 Gamble Gulch Rd
- 177 Lake St
- 50 Wagon Wheel Trail
- 423 Mountain Meadows Dr
- 470 Creekwood Trail
- 480 Creekwood Trail
- 591 Creekwood Trail
- 00 Fs 410 1a Unit 334, 338
- 582 Pactolus Lake Rd
- 660 W Spruce St
- 206 E Dory Dr
- 37 Forest Hill Rd
- 6120 Magnolia Dr Unit Studio
- 440 Powder Run Dr
- 5981 Virginia Canyon Rd
- 9366 Fall River Rd Unit 9366
- 865 Silver Creek Rd
- 3107 Riverside Dr
- 2800 Miner St
- 626 Pines Slope Rd
- 934 8th St Unit 1/2 (Basement Unit)
- 827 9th St
- 259 Spruce St
- 2020 5th St
- 891 12th St
- 2707 Valmont Rd Unit a102
- 1725 7th St
- 701 Arapahoe Ave
- 1567 9th St
