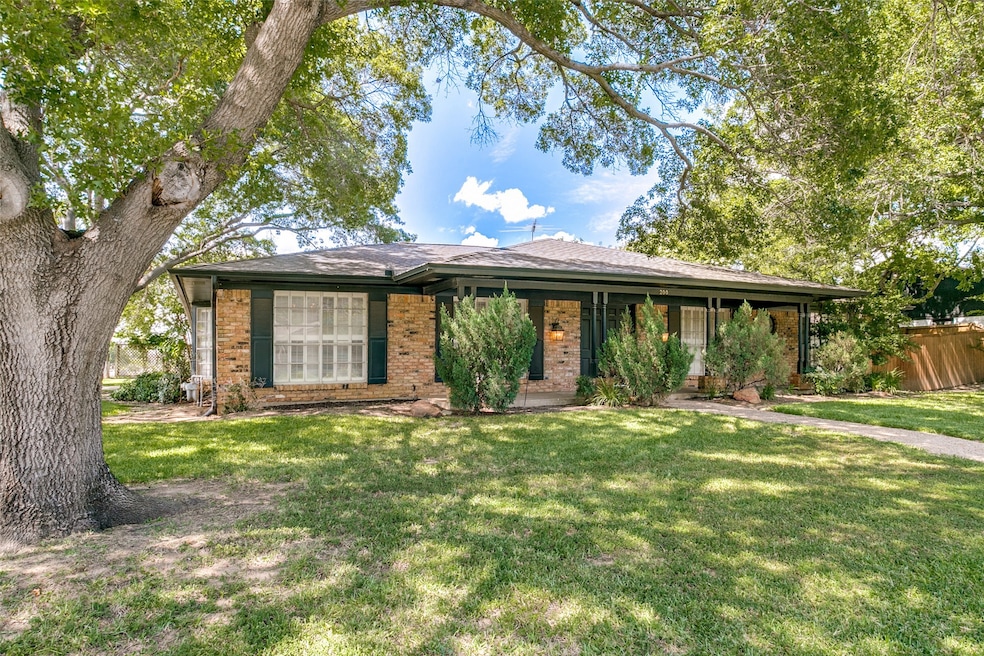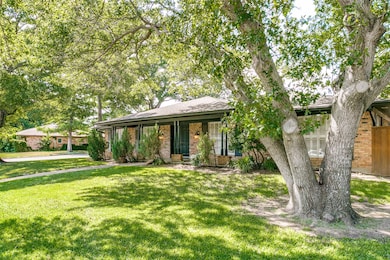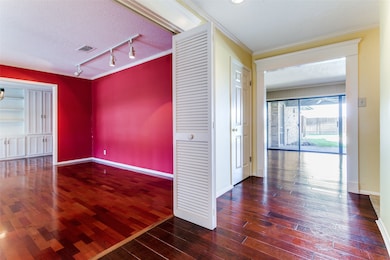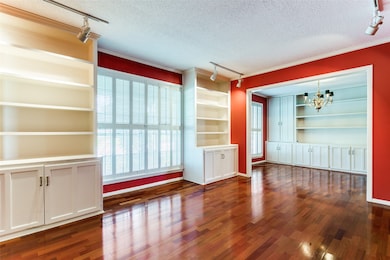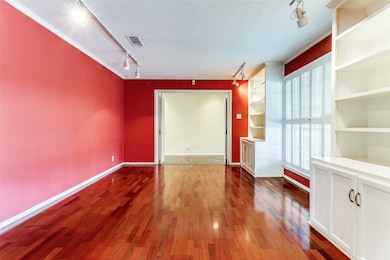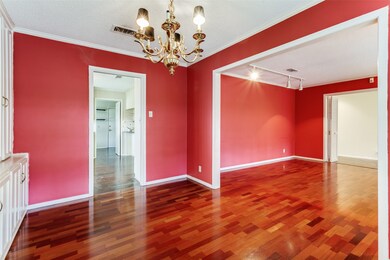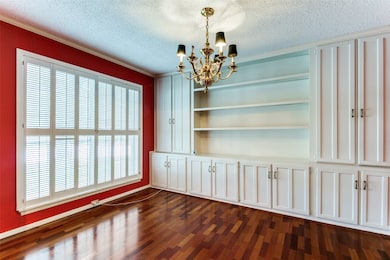
Estimated payment $2,669/month
Highlights
- Heated Pool and Spa
- Built-In Refrigerator
- Traditional Architecture
- Shady Oaks Elementary School Rated A
- Adjacent to Greenbelt
- Wood Flooring
About This Home
Beautiful, single owner, corner lot home with mature trees that backs to a greenbelt in HEB school district. Single story home that boasts a traditional floor plan, with so much potential! This location is close to many restaurants, schools, shopping, major highways and both DFW and Love Field airports. 3 bedrooms with 2 full en-suite baths and 1 half bath. Stacked formal living and dining areas with views of the front yard. Spacious and bright kitchen that is open to the den and breakfast room. The den area has a stunning brick fireplace with views of the covered back patio and relaxing pool and spa. The 3rd living area is off of the kitchen and includes a half bath and can be an office or storage room. **New roof, fence repairs and new fence stain will be completed by the end of the month.
Listing Agent
RE/MAX DFW Associates Brokerage Phone: 214-264-8266 License #0526711 Listed on: 07/12/2025

Home Details
Home Type
- Single Family
Est. Annual Taxes
- $6,127
Year Built
- Built in 1968
Lot Details
- 0.27 Acre Lot
- Adjacent to Greenbelt
- Wood Fence
- Landscaped
- Corner Lot
- Sprinkler System
- Few Trees
Parking
- 2 Car Attached Garage
- Side Facing Garage
- Single Garage Door
- Garage Door Opener
- Driveway
Home Design
- Traditional Architecture
- Brick Exterior Construction
- Slab Foundation
- Composition Roof
- Wood Siding
Interior Spaces
- 2,078 Sq Ft Home
- 1-Story Property
- Built-In Features
- Ceiling Fan
- Wood Burning Fireplace
- Fireplace Features Masonry
- Bay Window
- Family Room with Fireplace
Kitchen
- Electric Oven
- Electric Cooktop
- Microwave
- Built-In Refrigerator
- Dishwasher
- Disposal
Flooring
- Wood
- Carpet
- Tile
Bedrooms and Bathrooms
- 3 Bedrooms
- Double Vanity
Laundry
- Laundry in Utility Room
- Washer and Electric Dryer Hookup
Home Security
- Home Security System
- Fire and Smoke Detector
Pool
- Heated Pool and Spa
- Heated In Ground Pool
- Gunite Pool
- Fence Around Pool
Outdoor Features
- Covered Patio or Porch
Schools
- Shadyoaks Elementary School
- Bell High School
Utilities
- Central Heating and Cooling System
- Electric Water Heater
- High Speed Internet
- Cable TV Available
Community Details
- Mayfair Add Subdivision
Listing and Financial Details
- Legal Lot and Block 9R / C
- Assessor Parcel Number 01654438
Map
Home Values in the Area
Average Home Value in this Area
Tax History
| Year | Tax Paid | Tax Assessment Tax Assessment Total Assessment is a certain percentage of the fair market value that is determined by local assessors to be the total taxable value of land and additions on the property. | Land | Improvement |
|---|---|---|---|---|
| 2024 | $6,127 | $299,979 | $75,000 | $224,979 |
| 2023 | $5,507 | $274,888 | $55,000 | $219,888 |
| 2022 | $5,937 | $257,840 | $55,000 | $202,840 |
| 2021 | $5,479 | $227,193 | $55,000 | $172,193 |
| 2020 | $6,391 | $265,659 | $55,000 | $210,659 |
| 2019 | $6,287 | $276,226 | $55,000 | $221,226 |
| 2018 | $3,632 | $233,540 | $55,000 | $178,540 |
| 2017 | $5,612 | $221,757 | $40,000 | $181,757 |
| 2016 | $4,884 | $193,008 | $40,000 | $153,008 |
| 2015 | $3,837 | $146,300 | $17,000 | $129,300 |
| 2014 | $3,837 | $146,300 | $17,000 | $129,300 |
Property History
| Date | Event | Price | Change | Sq Ft Price |
|---|---|---|---|---|
| 07/23/2025 07/23/25 | Pending | -- | -- | -- |
| 07/12/2025 07/12/25 | For Sale | $399,000 | -- | $192 / Sq Ft |
Purchase History
| Date | Type | Sale Price | Title Company |
|---|---|---|---|
| Deed Of Distribution | -- | None Available |
Similar Homes in the area
Source: North Texas Real Estate Information Systems (NTREIS)
MLS Number: 20996461
APN: 01654438
- 216 Shady Lake Dr
- 2501 Summit View Dr
- 804 San Marcos Ln
- 817 Shady Lake Dr
- 2436 Brookgreen Ct
- 1709 Louella Ct
- 1638 Brown Trail
- 2420 Stonegate Dr N
- 1624 Brown Trail
- 225 Mountainview Dr
- 108 Circleview Dr S
- 721 Spring Forest Dr
- 101 Circleview Dr S
- 608 Spring Lake Dr
- 728 Kentwood Cir
- 2041 Parkridge Dr
- 2225 Shady Brook Dr
- 3120 Spring Grove Dr
- 320 Blue Quail Ct
- 3213 Spring Valley Dr
