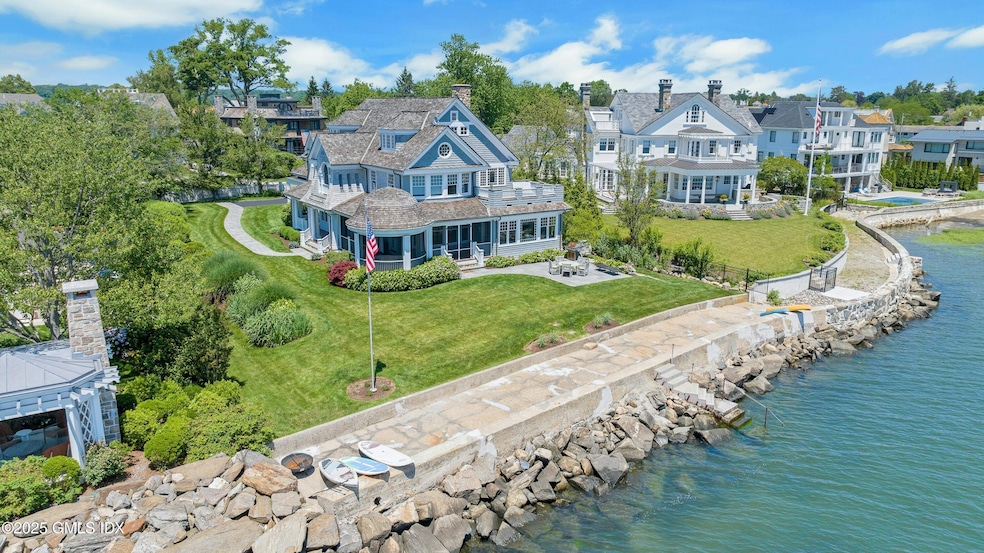
200 Shore Rd Old Greenwich, CT 06870
Old Greenwich NeighborhoodEstimated payment $66,155/month
Highlights
- Home fronts a sound
- Deep Water Access
- 0.5 Acre Lot
- Old Greenwich School Rated A+
- Eat-In Gourmet Kitchen
- 5-minute walk to Greenwich Point Park
About This Home
Spectacular Waterfront Living in Lucas Point!
Wake up to breathtaking sunrise views of Long Island Sound from this stunning Nantucket-style coastal retreat, nestled in the heart of sought-after Lucas Point. Just a short stroll to the private association beach, boat dock, and iconic Tod's Point, this home is your gateway to the ultimate Greenwich lifestyle.
Thoughtfully designed for both relaxed living and grand entertaining, this home features expansive wraparound porches—perfect for summer gatherings, sunset cocktails, or cozy family evenings. Inside, a sun-filled open-concept kitchen and family room seamlessly flow into elegant formal living spaces and a private home office. A charming butler's pantry and an additional study room off the kitchen add both function and flexibility.
Upstairs, the luxurious primary suite boasts a private deck with panoramic water viewsyour personal sanctuary, with heated bathroom floors and steam room shower. Four additional spacious bedrooms, a laundry room, and a versatile bonus room (ideal as a second office or media room) offer comfort and convenience for every member of the household.
A covered breezeway connects to the two-car garage, enhancing both curb appeal and year-round practicality. Recent upgrades include refreshed driveways, decks, and walkways. Plus, newly approved private dock application and pending pool application promise even more potential to personalize this dream home.
Don't miss this rare opportunity to own waterfront in one of Greenwich's most coveted coastal neighborhoods!
Listing Agent
Brown Harris Stevens CT, LLC License #RES.0797016 Listed on: 06/25/2025

Home Details
Home Type
- Single Family
Est. Annual Taxes
- $54,704
Year Built
- Built in 2003 | Remodeled in 2018
Lot Details
- 0.5 Acre Lot
- Home fronts a sound
- Property has an invisible fence for dogs
- Sprinkler System
- Property is zoned R-20
Parking
- 2 Car Attached Garage
- Automatic Gate
Home Design
- Wood Roof
- Shingle Siding
Interior Spaces
- 5,638 Sq Ft Home
- Central Vacuum
- Rear Stairs
- Vaulted Ceiling
- 2 Fireplaces
- Bay Window
- Mud Room
- Breakfast Room
- Formal Dining Room
- Home Office
- Screened Porch
- Wood Flooring
- Crawl Space
- Pull Down Stairs to Attic
- Fire and Smoke Detector
Kitchen
- Eat-In Gourmet Kitchen
- Butlers Pantry
- Kitchen Island
Bedrooms and Bathrooms
- 5 Bedrooms
- Walk-In Closet
- Steam Shower
Laundry
- Laundry Room
- Washer and Dryer
Outdoor Features
- Outdoor Shower
- Deep Water Access
- Balcony
Utilities
- Forced Air Heating and Cooling System
- Heating System Uses Gas
- Heating System Uses Natural Gas
- Gas Available
- Gas Water Heater
Community Details
- Property has a Home Owners Association
- Lucas Point Association
Listing and Financial Details
- Assessor Parcel Number 06-1818/S
Map
Home Values in the Area
Average Home Value in this Area
Tax History
| Year | Tax Paid | Tax Assessment Tax Assessment Total Assessment is a certain percentage of the fair market value that is determined by local assessors to be the total taxable value of land and additions on the property. | Land | Improvement |
|---|---|---|---|---|
| 2025 | $54,704 | $4,426,240 | $3,031,910 | $1,394,330 |
| 2024 | $52,832 | $4,426,240 | $3,031,910 | $1,394,330 |
| 2023 | $51,504 | $4,426,240 | $3,031,910 | $1,394,330 |
| 2022 | $51,035 | $4,426,240 | $3,031,910 | $1,394,330 |
| 2021 | $51,055 | $4,240,460 | $2,591,400 | $1,649,060 |
| 2020 | $50,970 | $4,240,460 | $2,591,400 | $1,649,060 |
| 2019 | $51,239 | $4,220,650 | $2,591,400 | $1,629,250 |
| 2018 | $50,099 | $4,220,650 | $2,591,400 | $1,629,250 |
| 2017 | $50,728 | $4,220,650 | $2,591,400 | $1,629,250 |
| 2016 | $49,926 | $4,220,650 | $2,591,400 | $1,629,250 |
| 2015 | $50,085 | $4,200,000 | $3,152,870 | $1,047,130 |
| 2014 | $48,825 | $4,200,000 | $3,152,870 | $1,047,130 |
Property History
| Date | Event | Price | Change | Sq Ft Price |
|---|---|---|---|---|
| 06/25/2025 06/25/25 | For Sale | $11,250,000 | -- | $1,995 / Sq Ft |
Purchase History
| Date | Type | Sale Price | Title Company |
|---|---|---|---|
| Warranty Deed | $2,725,000 | -- |
Mortgage History
| Date | Status | Loan Amount | Loan Type |
|---|---|---|---|
| Open | $1,000,000 | No Value Available | |
| Closed | $287,500 | No Value Available | |
| Open | $2,875,000 | Purchase Money Mortgage |
Similar Home in Old Greenwich, CT
Source: Greenwich Association of REALTORS®
MLS Number: 123117
APN: GREE-000006-000000-001818-S000000
- 165 Shore Rd Unit F
- 147 Shore Rd
- 26 Shore Acre Dr
- 9 Fairgreen Ln
- 51 Benjamin St
- 8 Cherry Ln
- 1 Cherry Ln
- 13 Lockwood Ave
- 12 Heusted Dr
- 22 Tomac Ave
- 35 Park Ave
- 35 Park Ave
- 34 Park Ave
- 264 Sound Beach Ave Unit S
- 7 Park Ave
- 25 Summit Rd
- 143 Sound Beach Ave
- 570 Fairfield Ave
- 900 Pacific St Unit 815
- 900 Pacific St Unit 602






