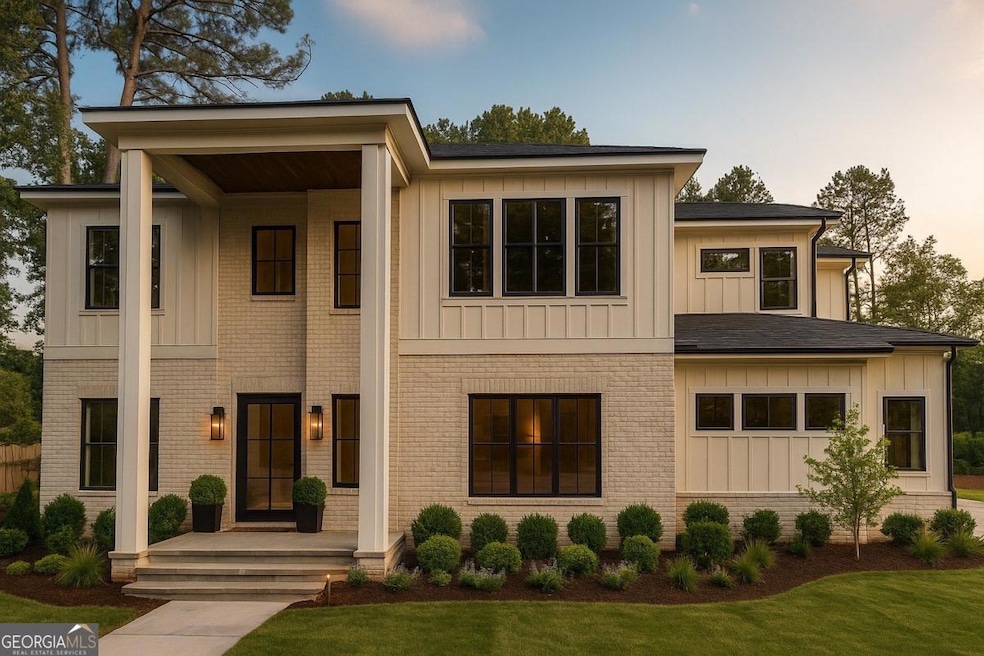200 Simonton Rd SW Lawrenceville, GA 30046
Estimated payment $5,892/month
Highlights
- New Construction
- Seasonal View
- Partially Wooded Lot
- 0.69 Acre Lot
- Private Lot
- Wood Flooring
About This Home
Welcome to 200 Simonton Estates. A stunning modern masterpiece located just minutes from vibrant downtown Lawrenceville! This spacious 4,988 sq. ft. home boasts 5 bedrooms and 4.5 bathrooms, offering the perfect blend of luxury and functionality. Step inside to find impeccable updates, including sleek quartz countertops, gleaming hardwood floors, and designer finishes throughout. The gourmet kitchen is a chef's dream, featuring modern cabinetry, premium appliances, and a large island perfect for entertaining. The main level includes a convenient guest bedroom with a private ensuite, perfect for visitors or multi-generational living. Upstairs, the expansive primary suite offers a spa-like retreat with a luxurious bathroom and ample closet space. Enjoy outdoor living year-round on the covered patio, ideal for relaxing or hosting gatherings. Situated in the desirable Simonton Estate, this home offers easy access to parks, dining, shopping, and al that Lawrenceville has to offer.Don't miss this rare opportunity to own a modern gem in a prime location! Up to $20,000 in closing cost if working with the preferred lender.
Listing Agent
Watch Realty Co Gwinnett License #385865 Listed on: 09/17/2025
Home Details
Home Type
- Single Family
Est. Annual Taxes
- $1,000
Year Built
- Built in 2025 | New Construction
Lot Details
- 0.69 Acre Lot
- Private Lot
- Partially Wooded Lot
Home Design
- Slab Foundation
- Brick Front
Interior Spaces
- 4,988 Sq Ft Home
- 2-Story Property
- Double Pane Windows
- Entrance Foyer
- Family Room with Fireplace
- Combination Dining and Living Room
- Home Office
- Wood Flooring
- Seasonal Views
- Fire and Smoke Detector
Kitchen
- Walk-In Pantry
- Microwave
- Dishwasher
- Kitchen Island
Bedrooms and Bathrooms
- In-Law or Guest Suite
Laundry
- Laundry in Hall
- Laundry on upper level
Parking
- 3 Car Garage
- Side or Rear Entrance to Parking
Outdoor Features
- Patio
Schools
- Simonton Elementary School
- Jordan Middle School
- Central High School
Utilities
- Central Heating and Cooling System
- Septic Tank
Community Details
- No Home Owners Association
- Simonton Estates Subdivision
Map
Home Values in the Area
Average Home Value in this Area
Property History
| Date | Event | Price | List to Sale | Price per Sq Ft |
|---|---|---|---|---|
| 10/31/2025 10/31/25 | Pending | -- | -- | -- |
| 09/17/2025 09/17/25 | For Sale | $1,100,000 | -- | $221 / Sq Ft |
Source: Georgia MLS
MLS Number: 10607471

