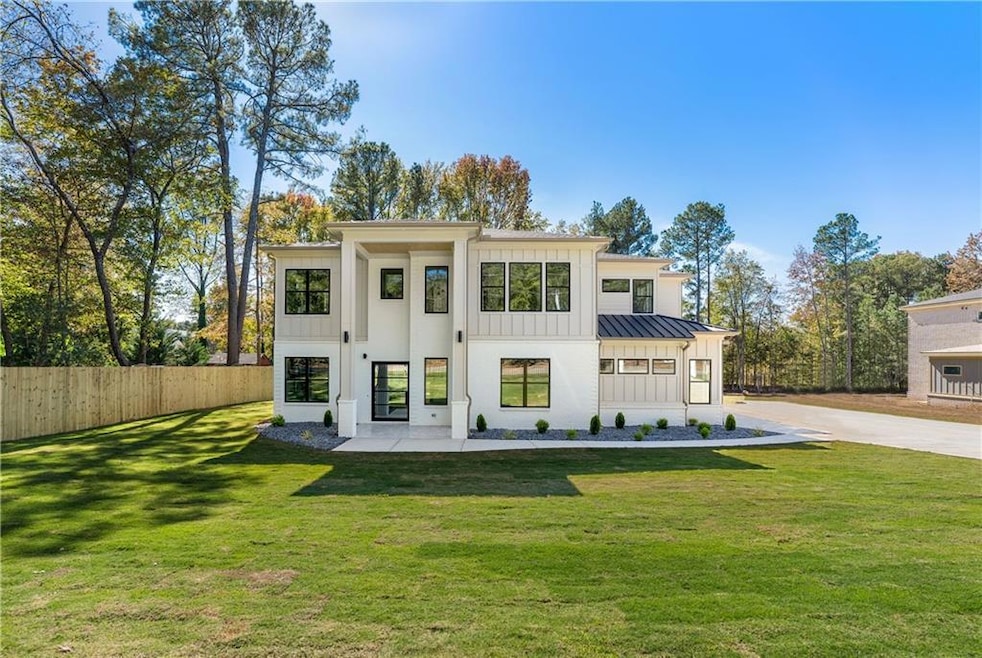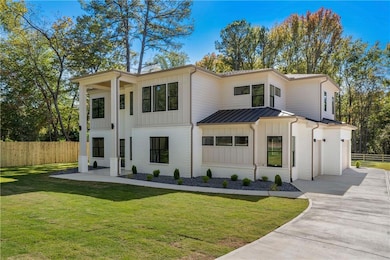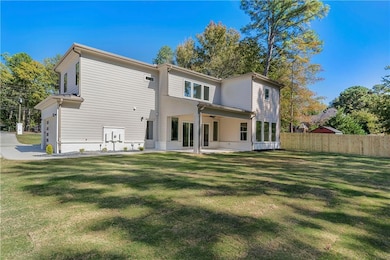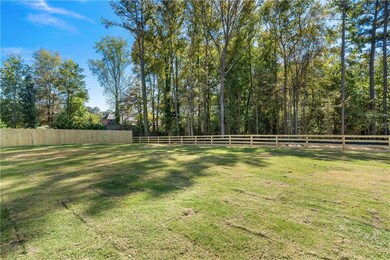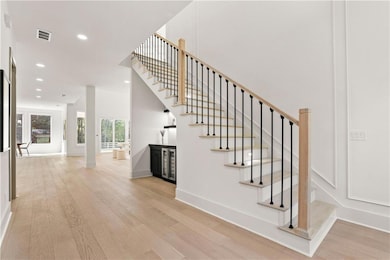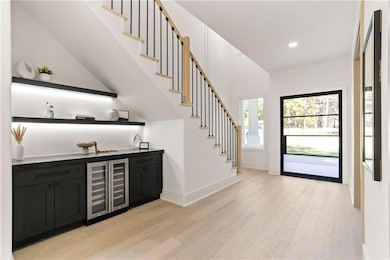200 Simonton Rd SW Lawrenceville, GA 30046
Estimated payment $5,892/month
Highlights
- Open-Concept Dining Room
- Separate his and hers bathrooms
- 0.69 Acre Lot
- New Construction
- View of Trees or Woods
- Oversized primary bedroom
About This Home
Welcome to 200 Simonton Estates. A stunning modern masterpiece located just minutes from vibrant downtown Lawrenceville! This spacious 4,988 sq. ft. home boasts 5 bedrooms and 4.5 bathrooms, offering the perfect blend of luxury and functionality. Step inside to find impeccable updates, including sleek quartz countertops, gleaming hardwood floors, and designer finishes throughout. The gourmet kitchen is a chef's dream, featuring modern cabinetry, premium appliances, and a large island perfect for entertaining. The main level includes a convenient guest bedroom with a private ensuite, perfect for visitors or multi-generational living. Upstairs, the expansive primary suite offers a spa-like retreat with a luxurious bathroom and ample closet space. Enjoy outdoor living year-round on the covered patio, ideal for relaxing or hosting gatherings. Situated in the desirable Simonton Estate, this home offers easy access to parks, dining, shopping, and al that Lawrenceville has to offer.Don't miss this rare opportunity to own a modern gem in a prime location! Up to $20,000 in closing cost if working with the preferred lender.
Listing Agent
Watch Realty Co Gwinnett License #385865 Listed on: 09/17/2025
Home Details
Home Type
- Single Family
Est. Annual Taxes
- $1,000
Year Built
- Built in 2025 | New Construction
Lot Details
- 0.69 Acre Lot
- Back Yard
Parking
- 3 Car Garage
- Side Facing Garage
Home Design
- Modern Architecture
- Slab Foundation
- Shingle Roof
- Brick Front
- HardiePlank Type
Interior Spaces
- 4,988 Sq Ft Home
- 2-Story Property
- Insulated Windows
- Entrance Foyer
- Family Room with Fireplace
- Open-Concept Dining Room
- Home Office
- Wood Flooring
- Views of Woods
- Fire and Smoke Detector
Kitchen
- Open to Family Room
- Walk-In Pantry
- Gas Cooktop
- Microwave
- Dishwasher
- Kitchen Island
Bedrooms and Bathrooms
- Oversized primary bedroom
- Separate his and hers bathrooms
- In-Law or Guest Suite
- Dual Vanity Sinks in Primary Bathroom
- Separate Shower in Primary Bathroom
Laundry
- Laundry in Hall
- Laundry on upper level
Outdoor Features
- Rain Gutters
- Rear Porch
Schools
- Simonton Elementary School
- Jordan Middle School
- Central Gwinnett High School
Utilities
- Central Heating and Cooling System
- Septic Tank
Community Details
- Simonton Estates Subdivision
Listing and Financial Details
- Home warranty included in the sale of the property
- Assessor Parcel Number R5149 394
Map
Home Values in the Area
Average Home Value in this Area
Property History
| Date | Event | Price | List to Sale | Price per Sq Ft |
|---|---|---|---|---|
| 10/31/2025 10/31/25 | Pending | -- | -- | -- |
| 09/17/2025 09/17/25 | For Sale | $1,100,000 | -- | $221 / Sq Ft |
Source: First Multiple Listing Service (FMLS)
MLS Number: 7651542
- 875 Brand Trail S
- 760 Brand South Trail
- 790 Brand South Trail
- 832 Post Oak Cir
- 731 Marble Arch Ave
- 18 Ludwick Ln
- 426 Windsor Farms Dr
- 492 Summit Ridge Dr
- 652 Adams Landing Ct
- 95 Stone Wood Ln
- 1052 Ludwick Way
- 568 Garden View Ct
- 80 Serenity Point
- 250 Applewood Dr
- 131 Bernice Dr
- 795 Old Johnson Rd
- 76 Sandalwood Cir
- 160 Adams Lake Ct
- 677 New England Way
- 170 Adams Lake Ct
