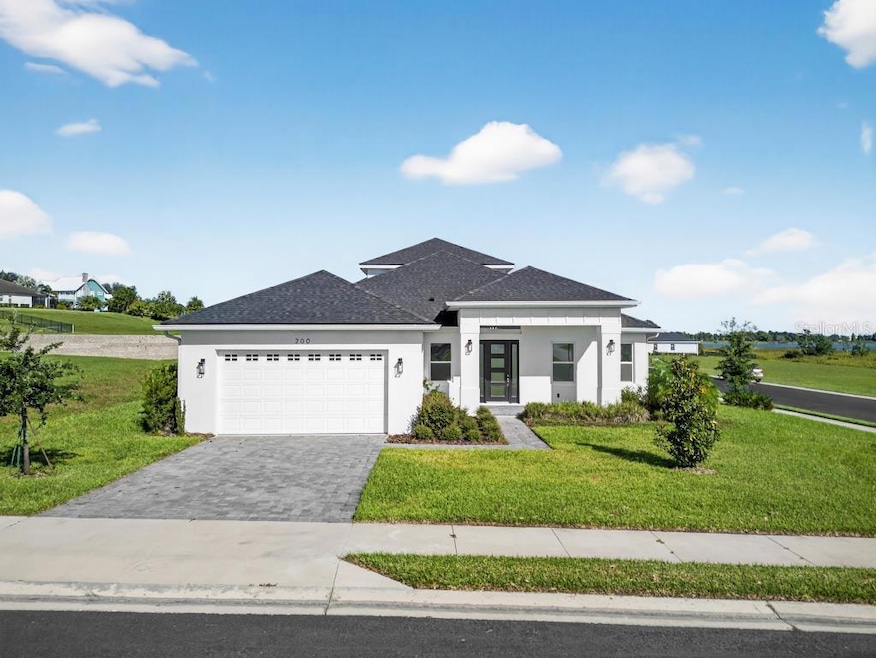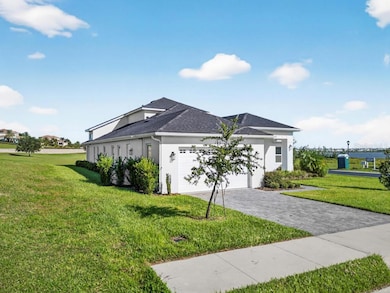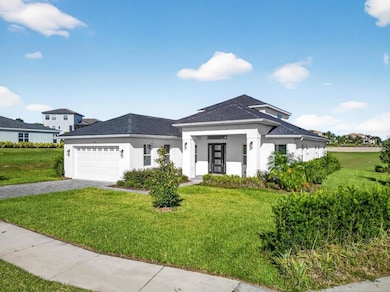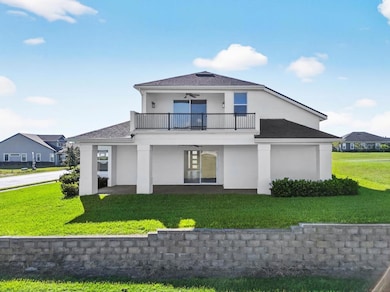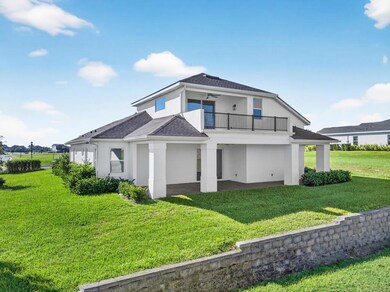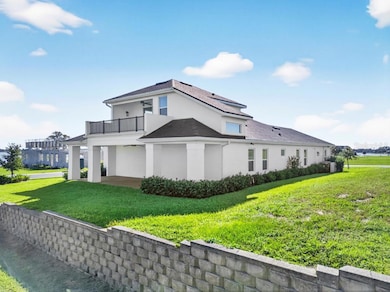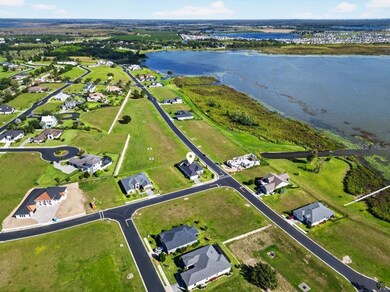200 Snowy Orchid Way Lake Alfred, FL 33850
Highlights
- Fitness Center
- Lake View
- Clubhouse
- Gated Community
- Open Floorplan
- Main Floor Primary Bedroom
About This Home
One or more photo(s) has been virtually staged. One or more photo(s) has been virtually staged. Seeking tidy tenants for a long-term lease. Welcome to a world of sophistication, comfort and timeless elegance. This immaculate, exceptional, move-in-ready home with 3 bedrooms, 2 full bathrooms and 2 half baths, built in 2023 in the exclusive Water Ridge community has been meticulously designed for the discerning family seeking long term lease. The open-concept interior is bathed in natural light, with 10' ceilings creating an ambiance of effortless grandeur. A chef's dream kitchen awaits, complete with shiny stainless steel appliances, a wine fridge, and gleaming quartz countertops. The main-floor primary suite provides a peaceful retreat, while the versatile bonus room and balcony offers breath taking water views of Lake Alfred is perfect for elevated living. Enjoy a resort-like lifestyle with access to multiple pools, a stately clubhouse, fitness facilities, lighted tennis courts, and two private boat ramps accessing three pristine lakes. This is a rare opportunity to lease an extraordinary home with convenient access to Tampa and Orlando. Schedule a showing today.
Listing Agent
LA ROSA REALTY PRESTIGE Brokerage Phone: 863-940-4850 License #3470485 Listed on: 10/16/2025

Home Details
Home Type
- Single Family
Est. Annual Taxes
- $10,888
Year Built
- Built in 2023
Lot Details
- 9,967 Sq Ft Lot
Parking
- 2 Car Attached Garage
Home Design
- Bi-Level Home
Interior Spaces
- 2,871 Sq Ft Home
- Open Floorplan
- Tray Ceiling
- High Ceiling
- Ceiling Fan
- Living Room
- Dining Room
- Home Office
- Bonus Room
- Lake Views
Kitchen
- Convection Oven
- Cooktop with Range Hood
- Recirculated Exhaust Fan
- Microwave
- Dishwasher
- Wine Refrigerator
- Stone Countertops
- Solid Wood Cabinet
- Disposal
Flooring
- Carpet
- Tile
Bedrooms and Bathrooms
- 3 Bedrooms
- Primary Bedroom on Main
- Split Bedroom Floorplan
- Walk-In Closet
- Private Water Closet
Laundry
- Laundry Room
- Washer and Electric Dryer Hookup
Utilities
- Central Heating and Cooling System
- Thermostat
- Electric Water Heater
Listing and Financial Details
- Residential Lease
- Security Deposit $4,000
- Property Available on 10/15/25
- The owner pays for management
- Application Fee: 0
- Assessor Parcel Number 26-27-30-496751-001740
Community Details
Overview
- Property has a Home Owners Association
- Courtney Uzan Cam Director Association, Phone Number (863) 875-7940
- Water Ridge Sub Subdivision
Recreation
- Tennis Courts
- Fitness Center
- Community Pool
Pet Policy
- Pet Size Limit
- 1 Pet Allowed
- Breed Restrictions
- Very small pets allowed
Additional Features
- Clubhouse
- Gated Community
Map
Source: Stellar MLS
MLS Number: P4936665
APN: 26-27-30-496751-001740
- 208 Snowy Orchid Way
- 304 Caladium Ave
- 288 Caladium Ave
- 250 Amaryllis Way
- 280 Caladium Ave
- 263 Amaryllis Way
- 237 Pine Lilly Ct
- 336 Caladium Ave
- 616 Griffon Ave
- 159 Blazing Star Ave
- 215 Blazing Star Ave
- 209 Pine Lilly Ct
- 231 Blazing Star Ave
- 344 Caladium Ave
- 178 Blazing Star Ave
- 179 Blazing Star Ave
- 247 Blazing Star Ave
- 356 Caladium Ave
- 171 Blazing Star Ave
- 162 Blazing Star Ave
- 528 Waterfern Trail Dr
- 1225 W Pierce St Unit B
- 324 Sofia Ln
- 273 Sofia Ln
- 260 Sofia Ln
- 261 Summershore Dr
- 688 Griffon Ave
- 1742 Van Gogh Dr
- 611 Autumn Stream Dr
- 1886 Van Gogh Dr
- 390 W Haines Blvd Unit 3
- 150 S Nekoma Ave Unit D
- 2048 Airedale Way
- 1061 Oak Vly Dr
- 320 E Oak St
- 505 Orsota Ct
- 135 E Orange St
- 1130 Oak Vly Dr
- 580 Pine Tree Blvd
- 166 Costa Loop
