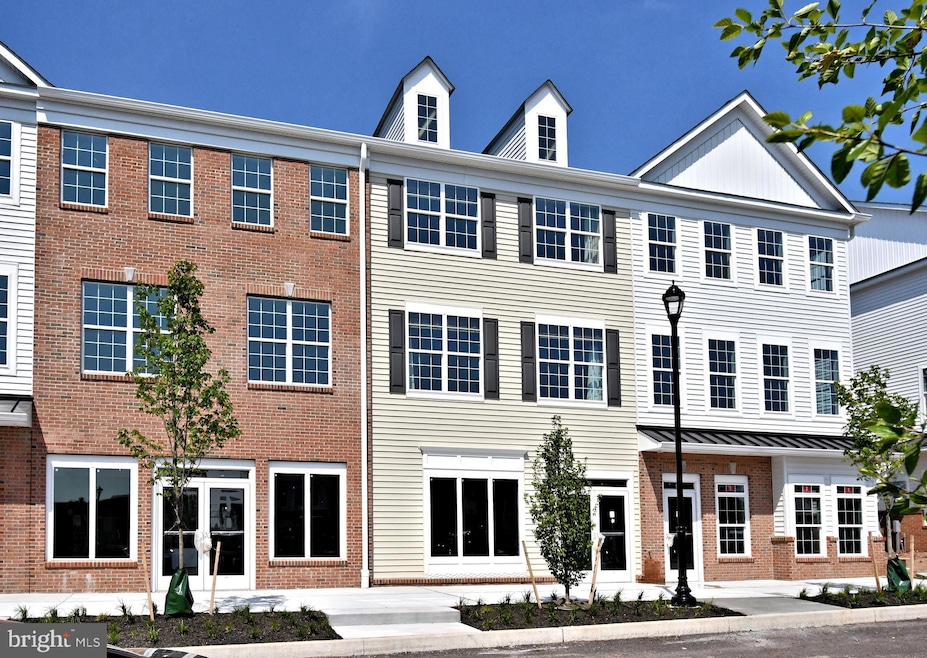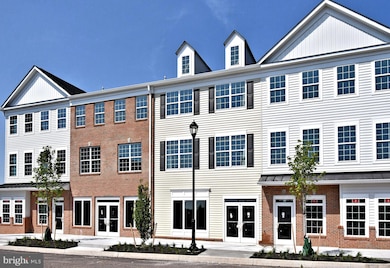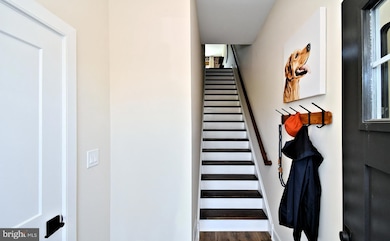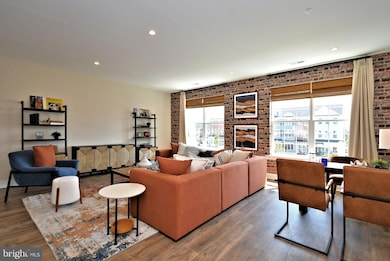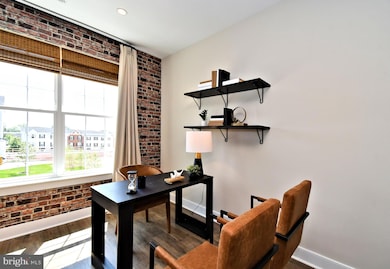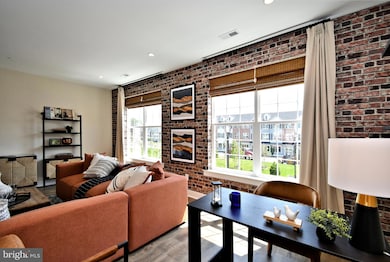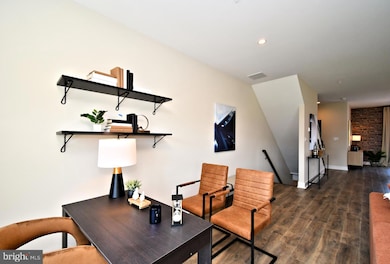200 Souders Way Souderton, PA 18964
Highlights
- New Construction
- No HOA
- Ceramic Tile Flooring
- Indian Crest Middle School Rated A-
- 1 Car Attached Garage
- Forced Air Heating and Cooling System
About This Home
**Brand New Luxury Town Home for Rent in Souderton Borough** Welcome home to this brand new, spacious 1,807 square feet townhome located in the heart of Souderton Borough! **Features - 3 Bedrooms, 2.5 Bathrooms
- Amazing Gourmet Kitchen with Center Island and Stainless Steel Appliances
- Luxury Main Bedroom with En-suite Bathroom
- Custom Tile Shower with Glass Enclosure
- Parking for 3 Vehicles
- On-site Electric Vehicle Charger This stunning home is conveniently situated next to Jesse's BBQ and down the road from the Montgomery Theater, offering you easy access to dining and entertainment options. Tenant is responsible for all utilities
First and last month plus security due at signing
Listing Agent
(215) 275-1200 bacuff@remaxservices.com RE/MAX Services License #RM040214A Listed on: 11/17/2025

Townhouse Details
Home Type
- Townhome
Year Built
- Built in 2025 | New Construction
Lot Details
- Property is in excellent condition
Parking
- 1 Car Attached Garage
- Basement Garage
Home Design
- Frame Construction
- Concrete Perimeter Foundation
Interior Spaces
- 1,807 Sq Ft Home
- Property has 3 Levels
- Basement
- Garage Access
- Laundry on upper level
Flooring
- Carpet
- Ceramic Tile
- Luxury Vinyl Tile
Bedrooms and Bathrooms
- 3 Bedrooms
Schools
- E.M. Crouthamel Elementary School
- Indian Crest Middle School
- Souderton Area Senior High School
Utilities
- Forced Air Heating and Cooling System
- Electric Water Heater
Listing and Financial Details
- Residential Lease
- Security Deposit $2,995
- Requires 3 Months of Rent Paid Up Front
- Tenant pays for all utilities
- 12-Month Min and 60-Month Max Lease Term
- Available 11/17/25
- Assessor Parcel Number 12345
Community Details
Overview
- No Home Owners Association
- Property Manager
Pet Policy
- Limit on the number of pets
- Pet Deposit Required
- $50 Monthly Pet Rent
- Dogs and Cats Allowed
Map
Source: Bright MLS
MLS Number: PAMC2161620
- 536 Valley Ln
- 532 Lincoln Ave
- 428 E Broad St
- 1075 S County Rd
- 447 Manor House Ln
- 227 Ridge Ave
- 112 Fox Hunt Dr
- 401 Edgewood Dr
- 132 Deerfield Dr
- 153 Deerfield Dr
- 110 Washington Ave
- 3379 Bethlehem Pike
- 246 Washington Place
- 52 Hillside Ave
- 340 S Main St
- 15 Asheton Ln
- 1047 Spur Rd
- 115 Deerfield Dr
- 10 Queen Anne Way
- 55 Reliance Ct Unit 55
- 14 N School Ln
- 652 E Chestnut St
- 512 Hemsing Cir
- 63 N 5th St
- 218 Noble St
- 327 Central Ave
- 23 N Front St Unit Apartment 2
- 23 N Front St
- 30 W Broad St Unit SUITE 7
- 30 W Broad St Unit SUITE 6
- 30 W Broad St Unit SUITE 5
- 30 W Broad St Unit SUITE 4
- 30 W Broad St Unit SUITE 3
- 30 W Broad St Unit SUITE 2
- 48 Penn Ave Unit B - UPSTAIRS
- 102 W Broad St Unit 1ST FLOOR APARTMENT
- 125 Green St
- 13 Reliance Ct Unit 2nd floor
- 325 W Reliance Rd
- 12 Reliance Ct Unit 1st Floor
