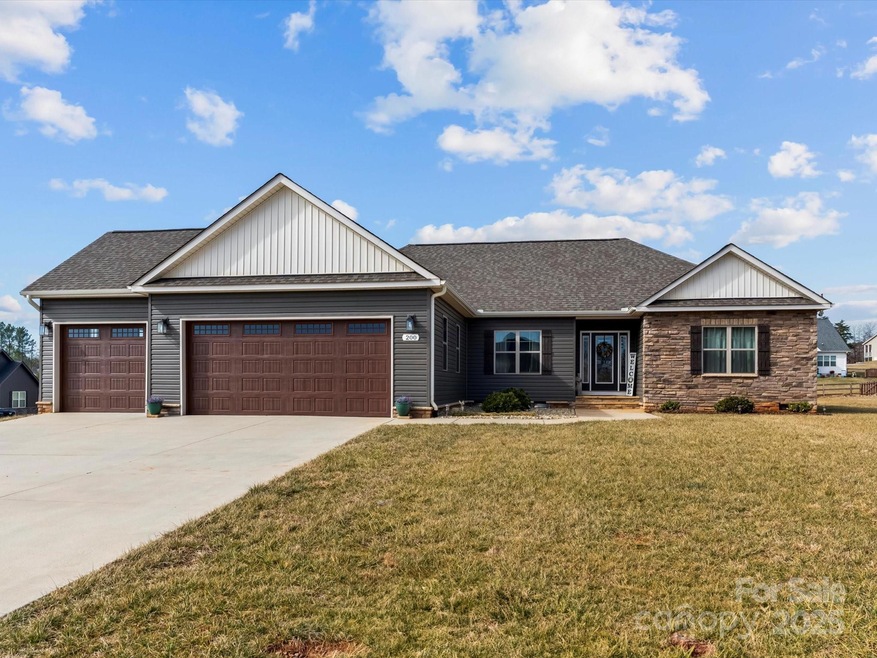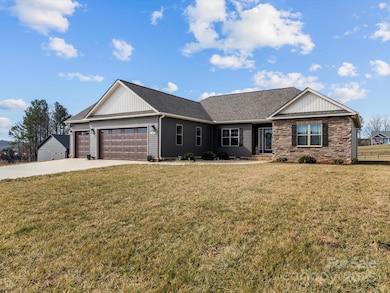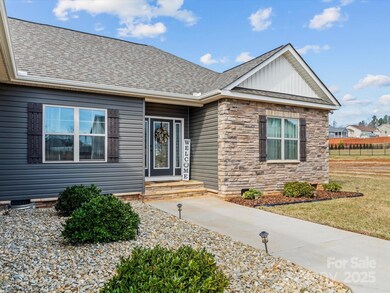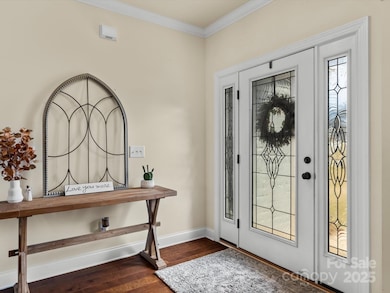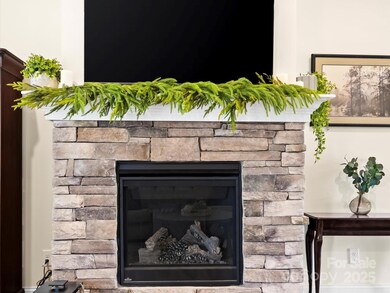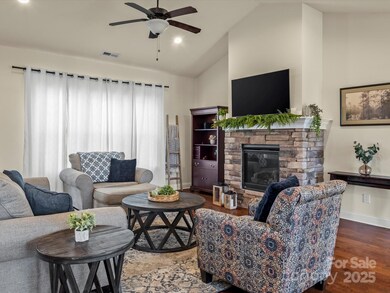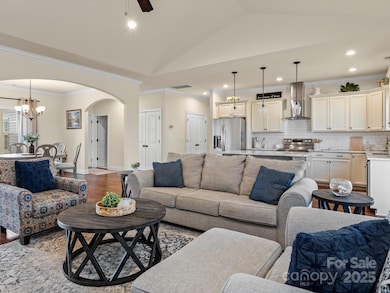
200 Staffordshire Dr Statesville, NC 28625
Highlights
- Deck
- Corner Lot
- 3 Car Attached Garage
- Wood Flooring
- Covered patio or porch
- 1-Story Property
About This Home
As of May 2025Welcome to this like-new, 2020-built home in Castlegate Subdivision. Situated on a spacious .94-acre corner lot, this beautiful 3-bedroom, 2-bathroom home offers 1,926 sqft of thoughtfully designed living space. The open concept main living area features soaring ceilings and a cozy living room with fireplace, perfect for entertaining or relaxing. The kitchen is a chef’s dream, complete with a large island, granite countertops, and a tile backsplash. Spacious walk in pantry off of kitchen. The spacious primary suite is a true retreat, offering a generous walk-in closet and a en-suite bathroom with dual vanities and a beautifully tiled shower. The split-bedroom floorplan ensures privacy, with two additional well-sized bedrooms & a full bathroom located on the opposite side of the home. Step outside onto the covered rear deck, where you'll enjoy peaceful outdoor living, overlooking the expansive yard. The 3-car garage for vehicles and storage. Castigate offers a community pool & clubhouse
Last Agent to Sell the Property
RE/MAX Properties Plus, Inc. Brokerage Email: a.gracecunningham@yahoo.com License #278539 Listed on: 03/19/2025

Home Details
Home Type
- Single Family
Est. Annual Taxes
- $2,645
Year Built
- Built in 2020
Lot Details
- Corner Lot
- Property is zoned RA
HOA Fees
- $43 Monthly HOA Fees
Parking
- 3 Car Attached Garage
Home Design
- Slab Foundation
- Vinyl Siding
Interior Spaces
- 1-Story Property
- Insulated Windows
- Living Room with Fireplace
Kitchen
- Electric Oven
- Electric Range
- Dishwasher
Flooring
- Wood
- Tile
Bedrooms and Bathrooms
- 3 Main Level Bedrooms
- 2 Full Bathrooms
Outdoor Features
- Deck
- Covered patio or porch
Utilities
- Central Air
- Septic Tank
Community Details
- Cedar Management Company Association, Phone Number (877) 252-3327
- Castlegate Subdivision
- Mandatory home owners association
Listing and Financial Details
- Assessor Parcel Number 4715-74-9554.000
Ownership History
Purchase Details
Home Financials for this Owner
Home Financials are based on the most recent Mortgage that was taken out on this home.Purchase Details
Home Financials for this Owner
Home Financials are based on the most recent Mortgage that was taken out on this home.Purchase Details
Home Financials for this Owner
Home Financials are based on the most recent Mortgage that was taken out on this home.Purchase Details
Home Financials for this Owner
Home Financials are based on the most recent Mortgage that was taken out on this home.Similar Homes in Statesville, NC
Home Values in the Area
Average Home Value in this Area
Purchase History
| Date | Type | Sale Price | Title Company |
|---|---|---|---|
| Warranty Deed | $420,000 | Old Republic National Title | |
| Warranty Deed | $380,000 | -- | |
| Warranty Deed | $271,000 | None Available | |
| Warranty Deed | -- | None Available |
Mortgage History
| Date | Status | Loan Amount | Loan Type |
|---|---|---|---|
| Open | $412,392 | FHA | |
| Previous Owner | $275,500 | New Conventional | |
| Previous Owner | $269,000 | New Conventional | |
| Previous Owner | $185,018 | Construction | |
| Previous Owner | $12,162 | Unknown |
Property History
| Date | Event | Price | Change | Sq Ft Price |
|---|---|---|---|---|
| 05/16/2025 05/16/25 | Sold | $420,000 | -2.1% | $218 / Sq Ft |
| 03/19/2025 03/19/25 | For Sale | $429,000 | +12.9% | $223 / Sq Ft |
| 11/10/2022 11/10/22 | Sold | $380,000 | -2.3% | $185 / Sq Ft |
| 10/23/2022 10/23/22 | Pending | -- | -- | -- |
| 10/17/2022 10/17/22 | Price Changed | $389,000 | -2.5% | $190 / Sq Ft |
| 10/04/2022 10/04/22 | For Sale | $399,000 | -- | $194 / Sq Ft |
Tax History Compared to Growth
Tax History
| Year | Tax Paid | Tax Assessment Tax Assessment Total Assessment is a certain percentage of the fair market value that is determined by local assessors to be the total taxable value of land and additions on the property. | Land | Improvement |
|---|---|---|---|---|
| 2024 | $2,645 | $412,560 | $30,380 | $382,180 |
| 2023 | $2,494 | $412,560 | $30,380 | $382,180 |
| 2022 | $1,633 | $250,610 | $27,000 | $223,610 |
| 2021 | $1,629 | $250,610 | $27,000 | $223,610 |
| 2020 | $169 | $27,000 | $27,000 | $0 |
Agents Affiliated with this Home
-
G
Seller's Agent in 2025
Grace Cunningham
RE/MAX
-
D
Buyer's Agent in 2025
Devon Holmes
Jason Mitchell Real Estate
-
S
Seller's Agent in 2022
Stephen Kue
Century 21 American Homes
Map
Source: Canopy MLS (Canopy Realtor® Association)
MLS Number: 4219521
APN: 4715-74-9554.000
- 155 Greythorn Dr
- 155 Greythorn Dr Unit 50
- 163 Castle Pines Ln
- 104 Castle Pines Ln
- Lot 16 Draper Dr
- 134 Snowbird Loop
- 119 Loray Ln
- 3925 Taylorsville Hwy
- 114 Cedar Ridge Loop
- 0 Westridge Dr
- 0 Cedarbrook Dr Unit 45
- 120 Rosy Apple Ln Unit 124
- 176 Travis Loop
- 124 Island Park Ln
- 104 Swan Park Ln Unit 22
- 147 Honey Lotus Ln Unit 10
- 128 Swan Park Ln Unit 18
- 140 Swan Park Ln Unit 16
- 101 Titanium Dr
- 178 Zircon Dr
