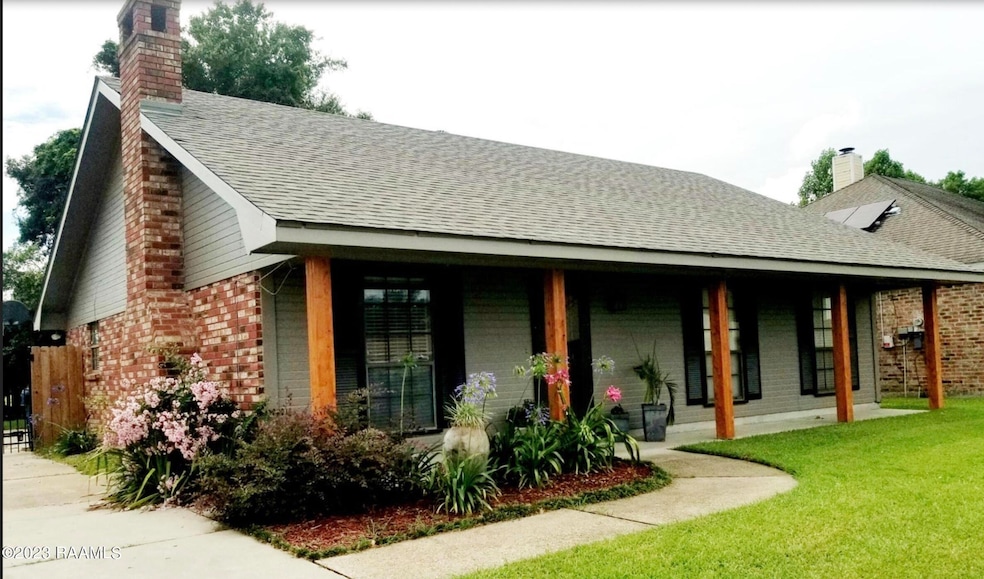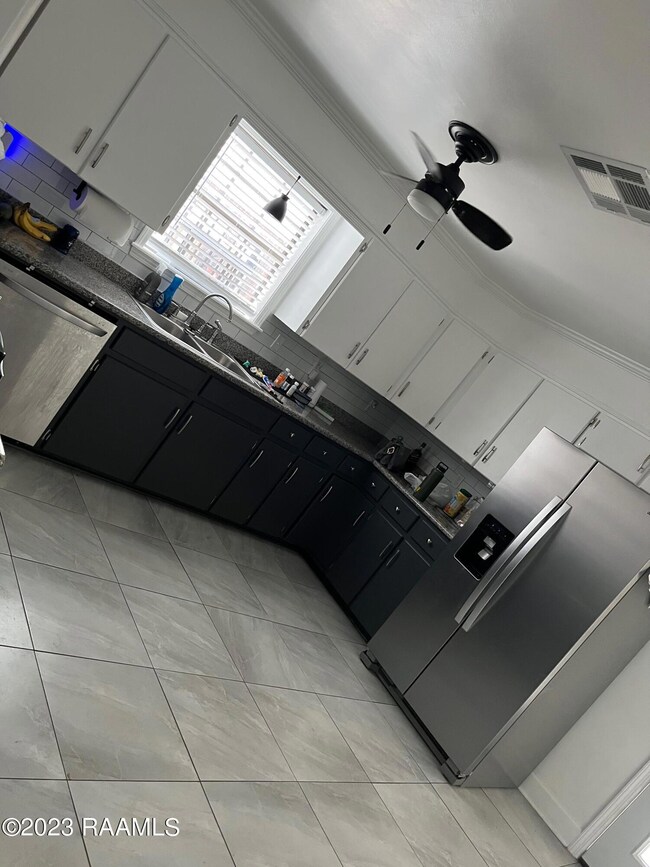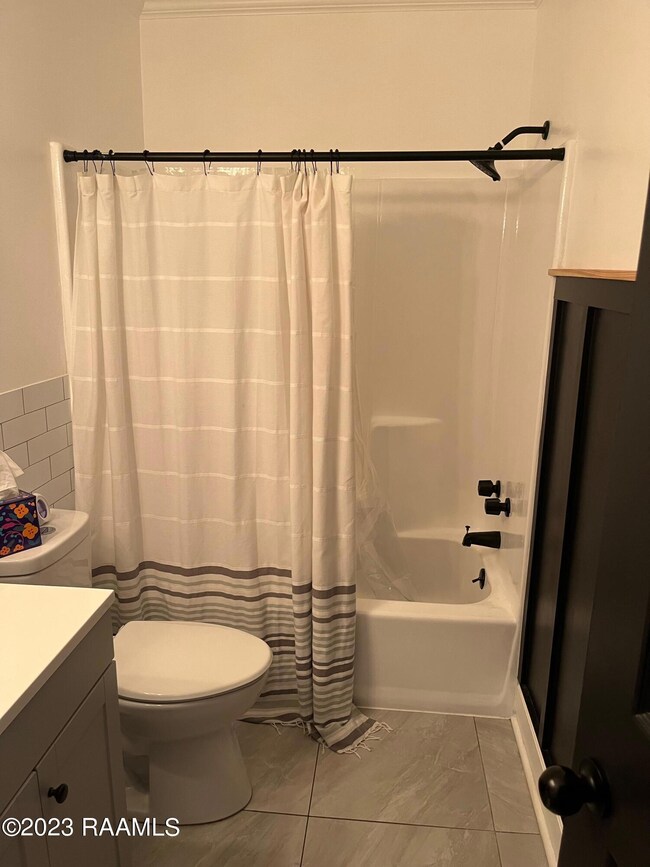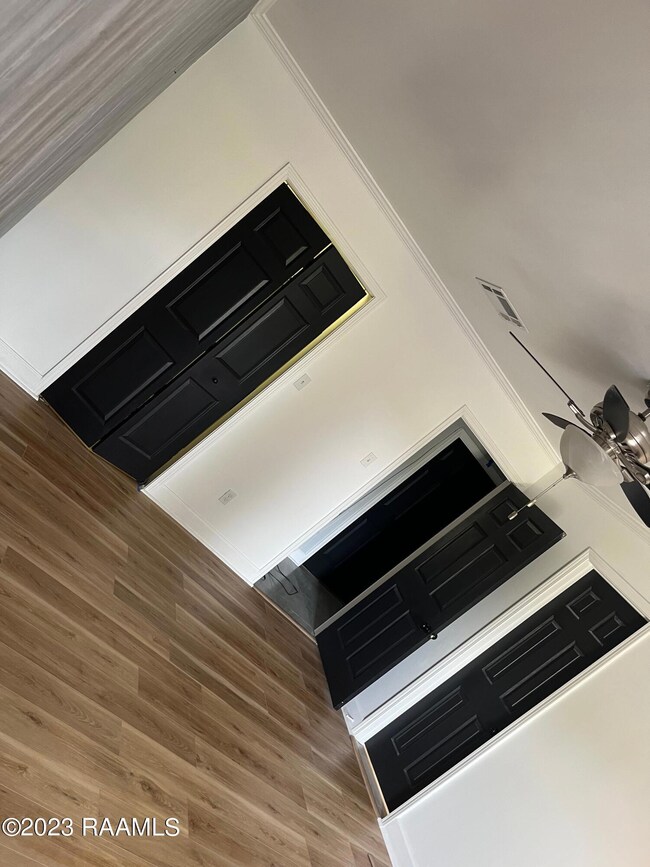
200 Steeple Chase Dr Lafayette, LA 70506
Central Lafayette Parish NeighborhoodHighlights
- Vaulted Ceiling
- Traditional Architecture
- Covered patio or porch
- Prairie Elementary School Rated A-
- Granite Countertops
- Attached Garage
About This Home
As of November 2023Coming Soon
Last Agent to Sell the Property
Caitlin Pitre Hebert
Compass License #0995693568 Listed on: 10/12/2023
Home Details
Home Type
- Single Family
Est. Annual Taxes
- $1,727
Lot Details
- 6,380 Sq Ft Lot
- Lot Dimensions are 58 x 110
- Wood Fence
- Landscaped
- Level Lot
Parking
- Attached Garage
Home Design
- Traditional Architecture
- Brick Exterior Construction
- Slab Foundation
- Frame Construction
- Composition Roof
- Vinyl Siding
Interior Spaces
- 1,328 Sq Ft Home
- 1-Story Property
- Vaulted Ceiling
- Ceiling Fan
- Wood Burning Fireplace
- Window Treatments
- Washer and Electric Dryer Hookup
Kitchen
- Stove
- Microwave
- Ice Maker
- Dishwasher
- Granite Countertops
- Butcher Block Countertops
- Disposal
Flooring
- Tile
- Vinyl Plank
Bedrooms and Bathrooms
- 3 Bedrooms
- 2 Full Bathrooms
- Double Vanity
Home Security
- Security System Owned
- Fire and Smoke Detector
Outdoor Features
- Covered patio or porch
- Exterior Lighting
Schools
- Prairie Elementary School
- Edgar Martin Middle School
- Acadiana High School
Utilities
- Central Heating and Cooling System
Community Details
- Fox Chase Subdivision
Listing and Financial Details
- Tax Lot 133
Ownership History
Purchase Details
Home Financials for this Owner
Home Financials are based on the most recent Mortgage that was taken out on this home.Purchase Details
Purchase Details
Similar Homes in Lafayette, LA
Home Values in the Area
Average Home Value in this Area
Purchase History
| Date | Type | Sale Price | Title Company |
|---|---|---|---|
| Deed | $205,000 | None Listed On Document | |
| Cash Sale Deed | $142,000 | None Available | |
| Cash Sale Deed | $122,000 | None Available |
Mortgage History
| Date | Status | Loan Amount | Loan Type |
|---|---|---|---|
| Open | $110,000 | New Conventional | |
| Previous Owner | $171,000 | New Conventional | |
| Previous Owner | $125,000 | Future Advance Clause Open End Mortgage |
Property History
| Date | Event | Price | Change | Sq Ft Price |
|---|---|---|---|---|
| 11/09/2023 11/09/23 | Sold | -- | -- | -- |
| 10/18/2023 10/18/23 | Pending | -- | -- | -- |
| 10/12/2023 10/12/23 | For Sale | $210,000 | +16.7% | $158 / Sq Ft |
| 10/28/2022 10/28/22 | Sold | -- | -- | -- |
| 10/07/2022 10/07/22 | Pending | -- | -- | -- |
| 09/29/2022 09/29/22 | For Sale | $179,900 | -- | $135 / Sq Ft |
Tax History Compared to Growth
Tax History
| Year | Tax Paid | Tax Assessment Tax Assessment Total Assessment is a certain percentage of the fair market value that is determined by local assessors to be the total taxable value of land and additions on the property. | Land | Improvement |
|---|---|---|---|---|
| 2024 | $1,727 | $16,412 | $2,552 | $13,860 |
| 2023 | $1,727 | $14,109 | $2,552 | $11,557 |
| 2022 | $1,476 | $14,109 | $2,552 | $11,557 |
| 2021 | $1,481 | $14,109 | $2,552 | $11,557 |
| 2020 | $1,476 | $14,109 | $2,552 | $11,557 |
| 2019 | $545 | $14,109 | $2,552 | $11,557 |
| 2018 | $808 | $14,109 | $2,552 | $11,557 |
| 2017 | $807 | $14,110 | $2,500 | $11,610 |
| 2015 | $807 | $14,110 | $2,500 | $11,610 |
| 2013 | -- | $14,110 | $2,500 | $11,610 |
Agents Affiliated with this Home
-
C
Seller's Agent in 2023
Caitlin Pitre Hebert
Compass
-
A
Buyer's Agent in 2023
April Faul
Keller Williams Realty Acadiana
(225) 360-5510
2 in this area
28 Total Sales
-

Seller's Agent in 2022
Germaine Kennon
Compass
(337) 781-0949
2 in this area
22 Total Sales
-
P
Buyer's Agent in 2022
Paul Ayo
Keller Williams Realty Acadiana
(337) 258-7217
5 in this area
30 Total Sales
Map
Source: REALTOR® Association of Acadiana
MLS Number: 23009250
APN: 6068806
- 200 Sleepy Hollow Dr
- 102 Babbling Brook Dr
- 1900 Dulles Dr
- 500 Blk Dulles Dr
- 2552 Dulles Dr
- 2006 Dulles Dr
- 210 Bon Mange Cir
- 101 Wilbourn Blvd Unit 604
- 101 Wilbourn Blvd Unit 102
- 200 Westpointe Cir
- 2200 Ambassador Caffery Pkwy
- 202 Dublin Cir Unit B
- 215 Lodge Dr
- 900 Guilbeau Rd Unit A
- 900 Guilbeau Rd Unit B
- 900 Guilbeau Rd Unit E
- 900 Guilbeau Rd Unit D
- 900 Guilbeau Rd Unit C
- 900 Guilbeau Rd Unit F
- 204 Dublin Cir Unit A




