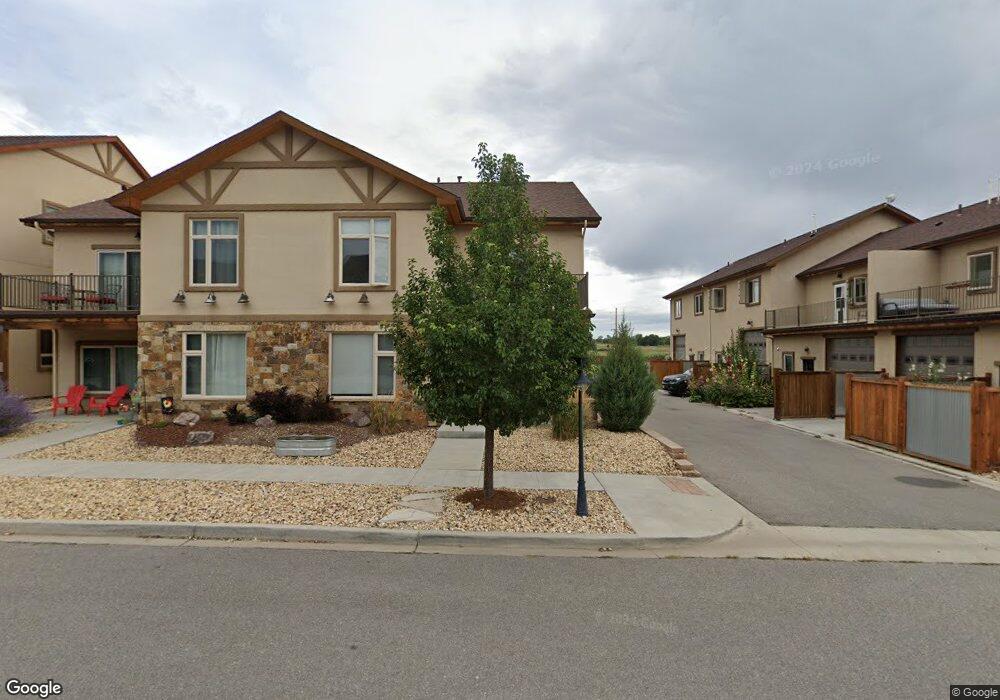200 Summitview Ln Poncha Springs, CO 81242
3
Beds
3
Baths
2,417
Sq Ft
3,049
Sq Ft Lot
About This Home
This home is located at 200 Summitview Ln, Poncha Springs, CO 81242. 200 Summitview Ln is a home located in Chaffee County with nearby schools including Longfellow Elementary School, Salida Middle School, and Salida High School.
Create a Home Valuation Report for This Property
The Home Valuation Report is an in-depth analysis detailing your home's value as well as a comparison with similar homes in the area
Tax History Compared to Growth
Map
Nearby Homes
- 10720 County Road 128 Unit 7
- 123 Halley's Ave Unit C
- 10820 Willow Ave Unit 26
- 10704 Willow Ave
- 10818 Willow Ave Unit 25
- 10822 Willow Ave Unit 27
- 10812 Willow Ave Unit 22
- 10826 Willow Ave
- 10814 Willow Ave Unit 23
- 10824 Willow Ave Unit 28
- 10815 Bristlecone Ave Unit 4
- 10809 Bristlecone Ave Unit 7
- 10801 Bristlecone Ave Unit 11
- 10805 Bristlecone Ave Unit 9
- 10819 Bristlecone Ave Unit 2
- 10814 Bristlecone Ave
- 10818 Bristlecone Ave Unit 21
- 10810 Bristlecone Ave Unit 17
- 10802 Bristlecone Ave Unit 13
- 10816 Bristlecone Ave Unit 20
- 205 Summitview Ln
- 202 Summitview Ln
- 206 Summitview Ln
- 208 Summitview Ln
- 210 Summitview Ln
- 203 Summitview Ln
- 201 Summitview Ln
- 121 Halley S Avenue C
- 204 Summitview Ln
- 121 Halley S Avenue D Unit D
- TH: E Monarch Crossing
- TH: B Monarch Crossing
- 121 Halleys Ave Unit D
- 121 Halleys Ave Unit B
- 121 Halleys Ave Unit C
- 121 Halleys Ave Unit A
- 123 Halleys Ave Unit C
- 209 Summitview Ln
- 121 Halley's Ave Unit D
- 121 Halley's Ave Unit C
