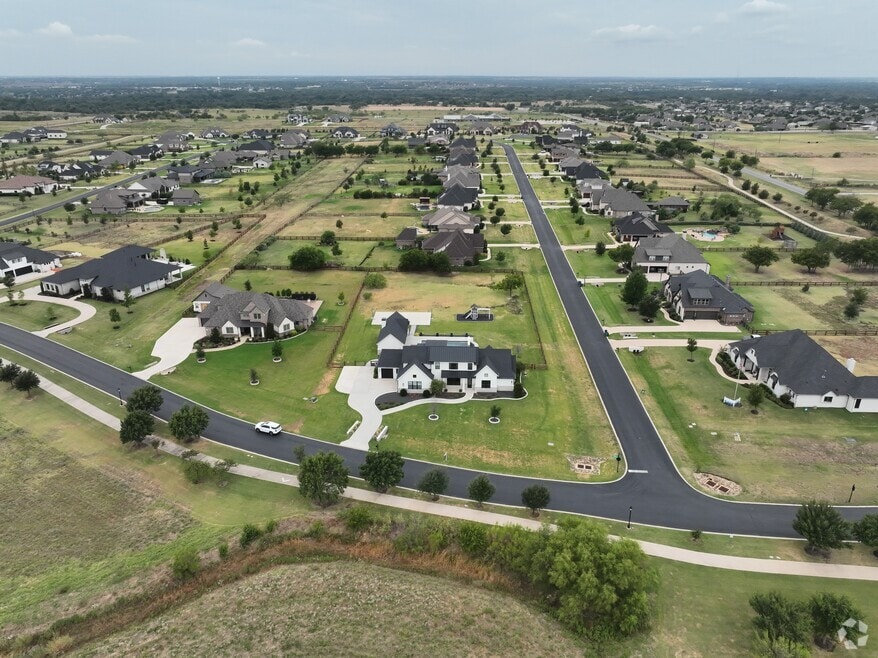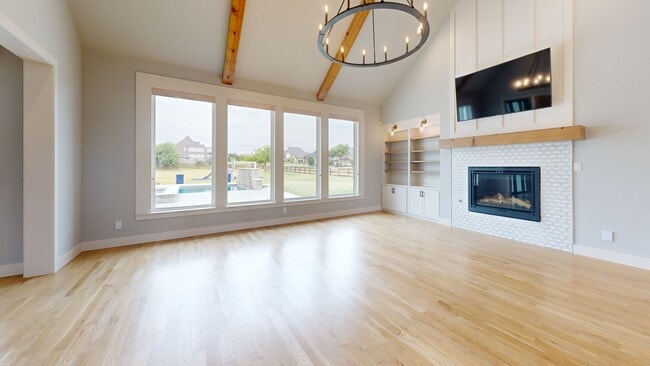
200 Sutherland Crescent Northlake, TX 76247
Estimated payment $10,162/month
Highlights
- Basketball Court
- 1.29 Acre Lot
- Traditional Architecture
- Pool and Spa
- Living Room with Fireplace
- Corner Lot
About This Home
Welcome to 200 Sutherland Crescent, an exquisite luxury residence nestled in the heart of Northlake, TX. This stunning home boasts 3,641 square feet of elegantly designed living space, set on a sprawling 1.29-acre corner lot. With five spacious bedrooms and four full luxurious bathrooms, this property offers ample space for relaxation, entertainment & multi-generational living. Step inside to discover a modern interior featuring sophisticated design and an impressive open living area, including an office and large windows that flood the space with natural light. The Kitchen is a show-stopper with a large island, gas cooktop, double oven, and a party, and it is truly a chef's dream. Continue to the serene primary bedroom with a gorgeous en-suite bath featuring a soaking tub, separate shower,, vaulted ceiling, and a large walk-in closet. The upstairs living area could double as a game room, while the sparkling pool and hot tub offer a serene escape in your own backyard oasis. For sports enthusiasts, a basketball court awaits, as well as an oversized, covered outdoor kitchen and living area attached to a pool-guest house! The property includes a large garage and additional parking, ensuring convenience for you and your guests. Experience the epitome of luxury living at 200 Sutherland Crescent, where elegance and modern amenities harmoniously blend. Schedule your Showing today!...
Listing Agent
Compass RE Texas, LLC Brokerage Phone: 972-632-7433 License #0740145 Listed on: 06/06/2025

Home Details
Home Type
- Single Family
Est. Annual Taxes
- $21,968
Year Built
- Built in 2018
Lot Details
- 1.29 Acre Lot
- Wood Fence
- Landscaped
- Corner Lot
- Sprinkler System
- Few Trees
- Lawn
- Back Yard
HOA Fees
- $80 Monthly HOA Fees
Parking
- 3 Car Attached Garage
- Front Facing Garage
- Side Facing Garage
- Garage Door Opener
- Driveway
Home Design
- Traditional Architecture
- Farmhouse Style Home
- Modern Architecture
- Slab Foundation
- Frame Construction
- Composition Roof
- Wood Siding
Interior Spaces
- 3,641 Sq Ft Home
- 2-Story Property
- Built-In Features
- Gas Fireplace
- Living Room with Fireplace
- 2 Fireplaces
Kitchen
- Double Convection Oven
- Electric Oven
- Gas Cooktop
- Dishwasher
- Disposal
Bedrooms and Bathrooms
- 5 Bedrooms
- 4 Full Bathrooms
Home Security
- Security System Owned
- Fire and Smoke Detector
Pool
- Pool and Spa
- In Ground Pool
Outdoor Features
- Basketball Court
- Covered Patio or Porch
- Outdoor Fireplace
- Outdoor Living Area
- Outdoor Kitchen
- Exterior Lighting
- Built-In Barbecue
- Playground
- Rain Gutters
Schools
- Johnie Daniel Elementary School
- Northwest High School
Utilities
- Central Heating and Cooling System
- Heating System Uses Natural Gas
- Vented Exhaust Fan
- Gas Water Heater
Community Details
- Association fees include management
- The Highlands Of Northlake Association
- The Highlands Ph I Subdivision
Listing and Financial Details
- Legal Lot and Block 10 / B
- Assessor Parcel Number R669986
Map
Home Values in the Area
Average Home Value in this Area
Tax History
| Year | Tax Paid | Tax Assessment Tax Assessment Total Assessment is a certain percentage of the fair market value that is determined by local assessors to be the total taxable value of land and additions on the property. | Land | Improvement |
|---|---|---|---|---|
| 2025 | $24,978 | $1,413,952 | $315,347 | $1,098,605 |
| 2024 | $21,968 | $1,322,748 | $315,347 | $1,007,401 |
| 2023 | $14,361 | $888,040 | $315,347 | $724,832 |
| 2022 | $14,632 | $778,111 | $233,591 | $550,281 |
| 2021 | $14,758 | $707,374 | $198,552 | $508,822 |
| 2020 | $11,626 | $569,826 | $140,154 | $429,672 |
| 2019 | $3,679 | $174,320 | $70,077 | $104,243 |
| 2018 | $893 | $42,046 | $42,046 | $0 |
| 2017 | $1,439 | $68,675 | $68,675 | $0 |
| 2016 | $2,448 | $116,795 | $116,795 | $0 |
Property History
| Date | Event | Price | List to Sale | Price per Sq Ft | Prior Sale |
|---|---|---|---|---|---|
| 09/25/2025 09/25/25 | Price Changed | $1,550,000 | -3.1% | $426 / Sq Ft | |
| 08/14/2025 08/14/25 | For Sale | $1,599,000 | 0.0% | $439 / Sq Ft | |
| 08/13/2025 08/13/25 | Off Market | -- | -- | -- | |
| 06/20/2025 06/20/25 | Price Changed | $1,599,000 | -2.9% | $439 / Sq Ft | |
| 06/06/2025 06/06/25 | For Sale | $1,647,500 | +6.3% | $452 / Sq Ft | |
| 01/03/2023 01/03/23 | Sold | -- | -- | -- | View Prior Sale |
| 11/16/2022 11/16/22 | Pending | -- | -- | -- | |
| 10/05/2022 10/05/22 | For Sale | $1,550,000 | +101.6% | $426 / Sq Ft | |
| 06/26/2020 06/26/20 | Sold | -- | -- | -- | View Prior Sale |
| 05/13/2020 05/13/20 | Pending | -- | -- | -- | |
| 03/23/2020 03/23/20 | For Sale | $769,000 | -- | $227 / Sq Ft |
Purchase History
| Date | Type | Sale Price | Title Company |
|---|---|---|---|
| Warranty Deed | -- | -- | |
| Vendors Lien | -- | North American Title |
Mortgage History
| Date | Status | Loan Amount | Loan Type |
|---|---|---|---|
| Previous Owner | $769,000 | VA |
About the Listing Agent
Brandie's Other Listings
Source: North Texas Real Estate Information Systems (NTREIS)
MLS Number: 20962025
APN: R669986
- 3200 Glenmore Ave
- 3240 Glenmore Ave
- 301 Barnwood Way
- 305 Barnwood Way
- Plan Verona at Pecan Square - 100ft. lots
- Plan Siena at Pecan Square - 100ft. lots
- Plan Treviso at Pecan Square - 100ft. lots
- Plan Barletta at Pecan Square - 100ft. lots
- Plan Livorno at Pecan Square - 100ft. lots
- Plan Altamura at Pecan Square - 100ft. lots
- Plan Ravenna at Pecan Square - 100ft. lots
- Plan Varese at Pecan Square - 100ft. lots
- 1916 Outward Way
- 1622 Quartz St
- Plan 289 at Pecan Square - 100ft. lots
- 230 Plan at Pecan Square - 60ft. lots
- Plan 296 at Pecan Square - 100ft. lots
- Plan 274 at Pecan Square - 100ft. lots
- Plan 292 at Pecan Square - 100ft. lots
- Plan 262 at Pecan Square - 100ft. lots
- 1100 Redbrick Ln
- 2901 Little Wonder Ln
- 2521 Cobbler St
- 2521 Stella Ln
- 2532 Candle Ln
- 2513 Elm Place
- 2408 Cobbler St
- 3025 Oak Creek Ct
- 2240 Lazy Dog Ln
- 2252 Pika Rd
- 2445 Rooster Ln
- 2417 Rooster Ln
- 2420 Coyote Way
- 2513 Gray Dr
- 112 Bluebird Way
- 81 Oakmont Dr
- 1925 Homestead Way
- 109 Gannet Trail
- 8901 Thompson Rd
- 109 Oakmont Dr





