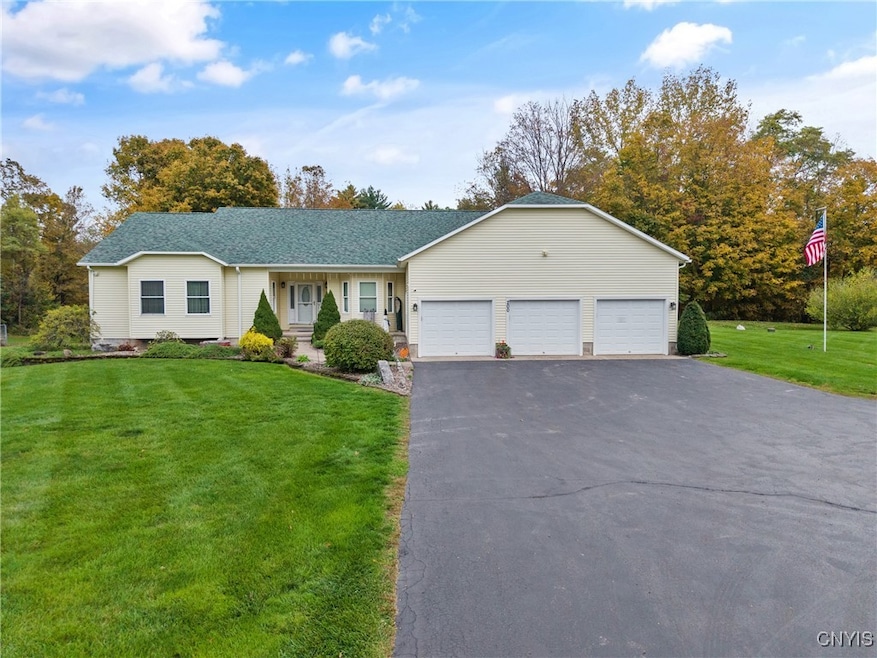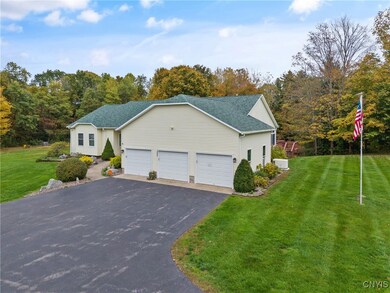200 Sutton Rd Pennellville, NY 13132
Estimated payment $4,084/month
Highlights
- Primary Bedroom Suite
- Deck
- Wood Flooring
- 4.23 Acre Lot
- Cathedral Ceiling
- 1 Fireplace
About This Home
Welcome to this stunning 4-bedroom ranch, perfectly positioned on 4.23 scenic acres with a gorgeous corner lot that offers both privacy and curb appeal. From the moment you arrive, the 3-car attached garage, beautiful landscaping, and welcoming exterior set the tone for everything this property has to offer. Step inside to a spacious, open layout featuring a formal dining room, a dedicated office, and a large living area filled with natural light. The beautifully designed primary suite is a true retreat—complete with an attached 3-season sunroom that flows seamlessly out to the back deck, creating the perfect space for morning coffee, evening relaxation, or entertaining guests. The finished walkout basement provides incredible bonus space for a family room, game room, workout area, or guest suite—offering endless possibilities for every lifestyle. With 4 bedrooms, room to spread out, and the peaceful feel of country living, this home checks all the boxes.
Listing Agent
Listing by Howard Hanna Real Estate License #40JO1162970 Listed on: 11/10/2025

Home Details
Home Type
- Single Family
Est. Annual Taxes
- $12,950
Year Built
- Built in 2003
Lot Details
- 4.23 Acre Lot
- Lot Dimensions are 275x590
- Rural Setting
- Property has an invisible fence for dogs
- Partially Fenced Property
- Rectangular Lot
Parking
- 3 Car Attached Garage
- Parking Storage or Cabinetry
- Running Water Available in Garage
- Garage Door Opener
- Circular Driveway
Home Design
- Block Foundation
- Blown-In Insulation
- Vinyl Siding
- Copper Plumbing
Interior Spaces
- 2,600 Sq Ft Home
- 1-Story Property
- Cathedral Ceiling
- Ceiling Fan
- 1 Fireplace
- Sliding Doors
- Separate Formal Living Room
- Formal Dining Room
- Den
- Library
- Bonus Room
- Sun or Florida Room
Kitchen
- Breakfast Bar
- Double Oven
- Electric Oven
- Electric Cooktop
- Microwave
- Dishwasher
- Granite Countertops
- Disposal
Flooring
- Wood
- Ceramic Tile
Bedrooms and Bathrooms
- 4 Main Level Bedrooms
- Primary Bedroom Suite
- Cedar Closet
- 3 Full Bathrooms
Laundry
- Laundry Room
- Laundry on main level
- Dryer
Finished Basement
- Walk-Out Basement
- Basement Fills Entire Space Under The House
Outdoor Features
- Deck
Utilities
- Forced Air Heating and Cooling System
- Heating System Uses Propane
- PEX Plumbing
- Well
- Gas Water Heater
- Water Purifier is Owned
- Water Softener is Owned
- Septic Tank
- High Speed Internet
- Cable TV Available
Listing and Financial Details
- Tax Lot 17
- Assessor Parcel Number 355489-290-000-0003-017-000-0000
Map
Home Values in the Area
Average Home Value in this Area
Tax History
| Year | Tax Paid | Tax Assessment Tax Assessment Total Assessment is a certain percentage of the fair market value that is determined by local assessors to be the total taxable value of land and additions on the property. | Land | Improvement |
|---|---|---|---|---|
| 2024 | $9,479 | $166,800 | $20,000 | $146,800 |
| 2023 | $9,452 | $166,800 | $20,000 | $146,800 |
| 2022 | $8,960 | $166,800 | $20,000 | $146,800 |
| 2021 | $8,890 | $166,800 | $20,000 | $146,800 |
| 2020 | $8,412 | $166,800 | $20,000 | $146,800 |
| 2019 | $8,201 | $166,800 | $20,000 | $146,800 |
| 2018 | $8,201 | $166,800 | $20,000 | $146,800 |
| 2017 | $7,980 | $166,800 | $20,000 | $146,800 |
| 2016 | $7,842 | $166,800 | $20,000 | $146,800 |
| 2015 | -- | $166,800 | $20,000 | $146,800 |
| 2014 | -- | $166,800 | $20,000 | $146,800 |
Property History
| Date | Event | Price | List to Sale | Price per Sq Ft |
|---|---|---|---|---|
| 11/10/2025 11/10/25 | Pending | -- | -- | -- |
| 11/10/2025 11/10/25 | For Sale | $585,000 | -- | $225 / Sq Ft |
Purchase History
| Date | Type | Sale Price | Title Company |
|---|---|---|---|
| Interfamily Deed Transfer | -- | None Available | |
| Deed | $33,000 | C. Earl Ledden | |
| Deed | $20,500 | -- |
Source: Central New York Information Services
MLS Number: S1650062
APN: 355489-290-000-0003-017-000-0000
- 48 Evans Rd
- 383 Peter Scott Rd
- 00 Cr-12
- 612 County Route 54
- L18 County Route 12
- 507 County Route 12
- 553 County Route 12
- 18 Biddlecum Rd
- 9541 Horseshoe Island Rd
- 23 Manhattan Park Dr
- 377 Chesbro Rd
- 1465 County Route 12
- 10105 Black Creek Rd
- 0 County Route 12 Unit 16384809
- 98 Ennis Ave
- 274 County Route 33
- 19 Gristwood Rd
- 1564 County Route 12
- 37 Hilltop Dr
- 912 County Route 54
Ask me questions while you tour the home.

