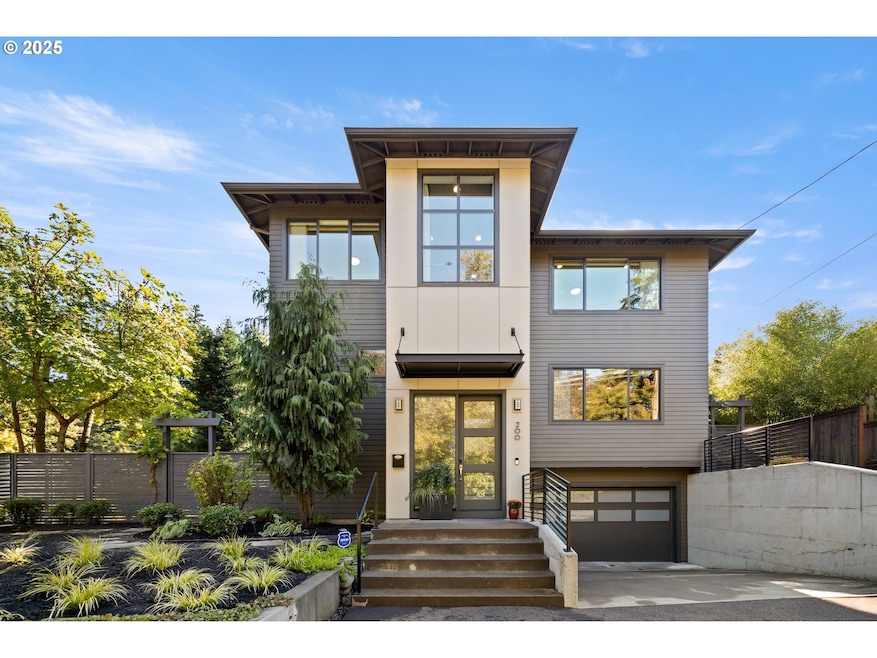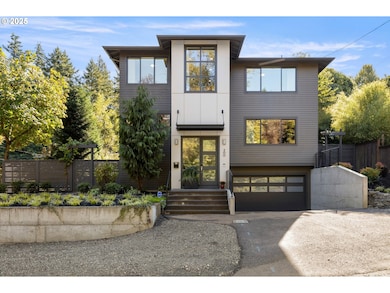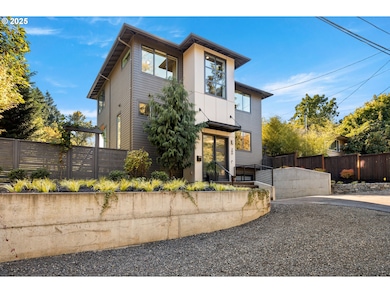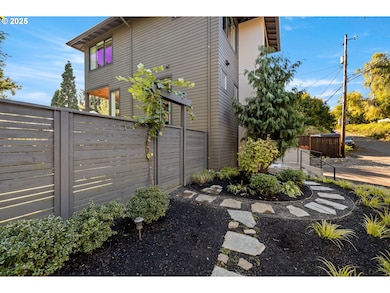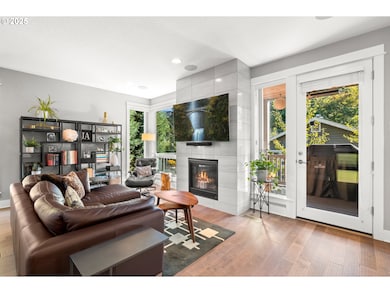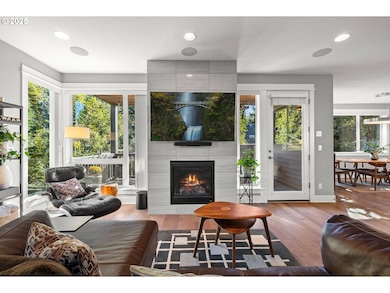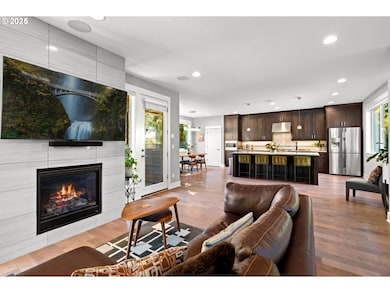200 SW Carson St Portland, OR 97219
South Burlingame NeighborhoodEstimated payment $5,152/month
Highlights
- Contemporary Architecture
- Engineered Wood Flooring
- High Ceiling
- Capitol Hill Elementary School Rated 9+
- Corner Lot
- Granite Countertops
About This Home
Sophisticated NW Contemporary on a corner lot in South Burlingame. Built by a Street of Dreams builder, this modern, tech-forward home blends striking design with inviting warmth. Sunlit open-concept living showcases expansive windows, a gas fireplace, and a beautifully appointed kitchen designed for gatherings. Step onto the covered deck—complete with gas grill hook-up and infrared heaters—for effortless year-round entertaining. Upstairs, the luxurious primary suite features a spacious bathroom with a walk-in shower, and custom walk-in closet. Two additional bedrooms and a full bath complete the upper level, while a lower-level bedroom and bath add flexibility for guests or an office. Enjoy the fully fenced yard with a contemporary landscape wall, refined landscaping, and sprinkler system. Smart home upgrades include Cat 5 wiring, built-in speakers, and Lutron lighting. Ideally located near Burlingame, Multnomah Village, John’s Landing/South Waterfront, and Sellwood—this exceptional home delivers modern comfort, style, and convenience. [Home Energy Score = 7. HES Report at
Listing Agent
Dwell Realty Brokerage Phone: 503-522-4542 License #200403338 Listed on: 10/16/2025

Home Details
Home Type
- Single Family
Est. Annual Taxes
- $8,704
Year Built
- Built in 2018
Lot Details
- 3,484 Sq Ft Lot
- Lot Dimensions are 70 x 50
- Fenced
- Corner Lot
- Sprinkler System
- Private Yard
Parking
- 2 Car Attached Garage
- Tuck Under Garage
- Garage Door Opener
- Driveway
Home Design
- Contemporary Architecture
- Slab Foundation
- Composition Roof
- Lap Siding
- Cement Siding
- Concrete Perimeter Foundation
Interior Spaces
- 2,395 Sq Ft Home
- 3-Story Property
- Plumbed for Central Vacuum
- Sound System
- Paneling
- High Ceiling
- Gas Fireplace
- Double Pane Windows
- Vinyl Clad Windows
- Family Room
- Living Room
- Dining Room
- Storage Room
- Home Security System
Kitchen
- Free-Standing Gas Range
- Range Hood
- Microwave
- Dishwasher
- Stainless Steel Appliances
- Kitchen Island
- Granite Countertops
- Tile Countertops
- Disposal
Flooring
- Engineered Wood
- Wall to Wall Carpet
- Tile
Bedrooms and Bathrooms
- 4 Bedrooms
Laundry
- Laundry Room
- Washer and Dryer
Schools
- Capitol Hill Elementary School
- Jackson Middle School
- Ida B Wells High School
Utilities
- ENERGY STAR Qualified Air Conditioning
- 95% Forced Air Zoned Heating and Cooling System
- Heating System Uses Gas
- High Speed Internet
Additional Features
- Green Certified Home
- Covered Deck
Community Details
- No Home Owners Association
- South Burlingame Subdivision
Listing and Financial Details
- Assessor Parcel Number R652357
Map
Home Values in the Area
Average Home Value in this Area
Tax History
| Year | Tax Paid | Tax Assessment Tax Assessment Total Assessment is a certain percentage of the fair market value that is determined by local assessors to be the total taxable value of land and additions on the property. | Land | Improvement |
|---|---|---|---|---|
| 2025 | $8,704 | $323,320 | -- | -- |
| 2024 | $8,391 | $313,910 | -- | -- |
| 2023 | $8,068 | $304,770 | $0 | $0 |
| 2022 | $7,894 | $295,900 | $0 | $0 |
| 2021 | $7,760 | $287,290 | $0 | $0 |
| 2020 | $7,119 | $278,930 | $0 | $0 |
| 2019 | $6,857 | $270,810 | $0 | $0 |
| 2018 | $6,655 | $262,926 | $0 | $0 |
| 2017 | $1,054 | $42,170 | $0 | $0 |
| 2016 | $964 | $40,950 | $0 | $0 |
| 2015 | $939 | $39,760 | $0 | $0 |
| 2014 | $925 | $38,610 | $0 | $0 |
Property History
| Date | Event | Price | List to Sale | Price per Sq Ft | Prior Sale |
|---|---|---|---|---|---|
| 10/31/2025 10/31/25 | Pending | -- | -- | -- | |
| 10/16/2025 10/16/25 | For Sale | $839,900 | +11.4% | $351 / Sq Ft | |
| 11/20/2020 11/20/20 | Sold | $754,000 | -3.2% | $335 / Sq Ft | View Prior Sale |
| 10/15/2020 10/15/20 | Pending | -- | -- | -- | |
| 10/06/2020 10/06/20 | For Sale | $779,000 | -- | $346 / Sq Ft |
Purchase History
| Date | Type | Sale Price | Title Company |
|---|---|---|---|
| Warranty Deed | $754,000 | Lawyers Title Of Oregon Llc | |
| Interfamily Deed Transfer | -- | None Available |
Mortgage History
| Date | Status | Loan Amount | Loan Type |
|---|---|---|---|
| Open | $603,200 | New Conventional |
Source: Regional Multiple Listing Service (RMLS)
MLS Number: 283924841
APN: R652357
- 8140 SW 2nd Ave
- 8325 SW Terwilliger Blvd
- 8112 SW 5th Ave
- 606 SW Evans St
- 7929 SW 4th Ave
- 660 SW Evans St
- 8035 SW 8th Ave
- 7776 SW 5th Ave
- 8920 SW 9th Dr
- 944 SW Dolph St
- 9320 SW Boones Ferry Rd
- 7604 S Hood Ave
- 7323 SW 4th Ave
- 7224 SW 3rd Ave
- 1345 SW Taylors Ferry Ct
- 9341 SW 8th Ave
- 7568 S Laview Dr
- 9375 SW 8th Ave
- 1380 SW Carson St
- 9377 SW 8th Ave
