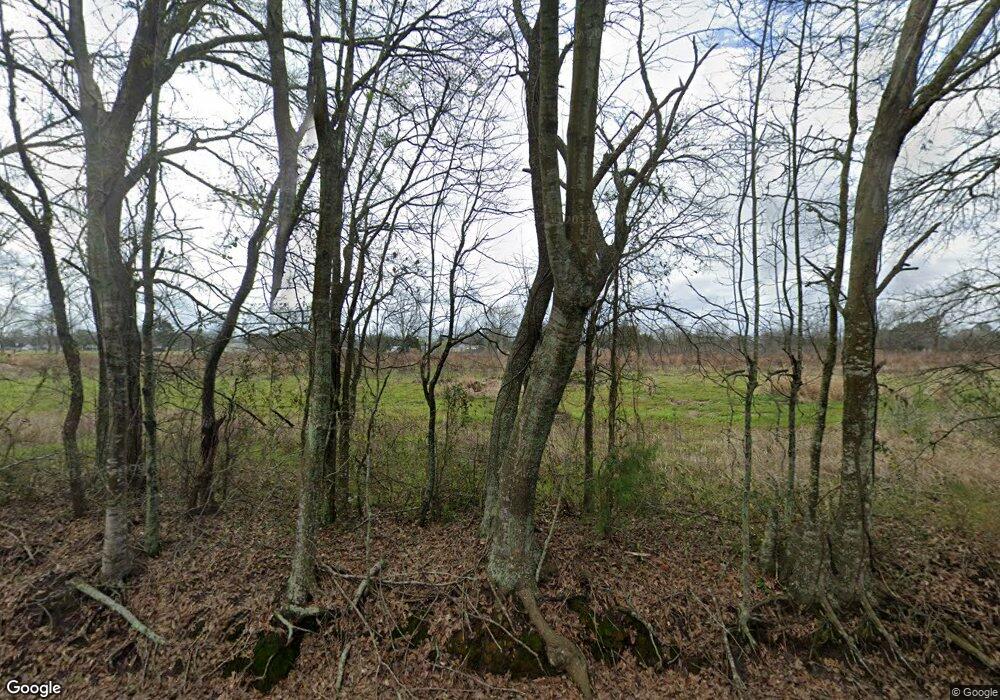200 T' Frere Rd Unit A Carencro, LA 70520
4
Beds
3
Baths
2,232
Sq Ft
1.43
Acres
About This Home
This home is located at 200 T' Frere Rd Unit A, Carencro, LA 70520. 200 T' Frere Rd Unit A is a home located in Lafayette Parish with nearby schools including Hatfield Elementary School, Hildreth Elementary School, and Carencro Heights Elementary School.
Create a Home Valuation Report for This Property
The Home Valuation Report is an in-depth analysis detailing your home's value as well as a comparison with similar homes in the area
Home Values in the Area
Average Home Value in this Area
Tax History Compared to Growth
Map
Nearby Homes
- 300 Tifrere Rd
- 213-B Printemps Rd
- 213-A Printemps Rd
- 213 Printemps Rd
- 340 Saint Esprit Rd
- 112 Buckleridge Rd
- 1105 Rue Des Etoiles
- 627 Rue Des Etoiles
- 157 Greenfield Dr
- 169 Greenfield Dr
- 307 Lexington Pkwy
- 200 Equipment Ln
- 101 Burning Oaks Dr
- 108-112 Catahoula Rd
- 101 Catahoula Rd
- 110 Catahoula Rd
- 112 Catahoula Rd
- 108 Catahoula Rd
- 1030 Louisiana 1252
- 576 Trappey Rd
- 200 T' Frere Rd Unit B, C
- 200 T' Frere Rd Unit C
- 536 Highway 1252
- 206 T Frere Rd
- 651 Saint Esprit Rd
- 651 Saint Esprit Rd
- 113 La Rue Christ Roi
- 111 La Rue Christ Roi
- 203 La Rue Christ Roi
- 109 La Rue Christ Roi
- 201 La Rue Christ Roi
- 205 La Rue Christ Roi
- 107 La Rue Christ Roi
- 203 La Rue Christ-Roi
- 207 La Rue Christ-Roi
- 207 La Rue Christ Roi
- 105 La Rue Christ Roi
- 209 La Rue Christ Roi
- 103 La Rue Christ Roi
- 410 La 1252 Hwy
