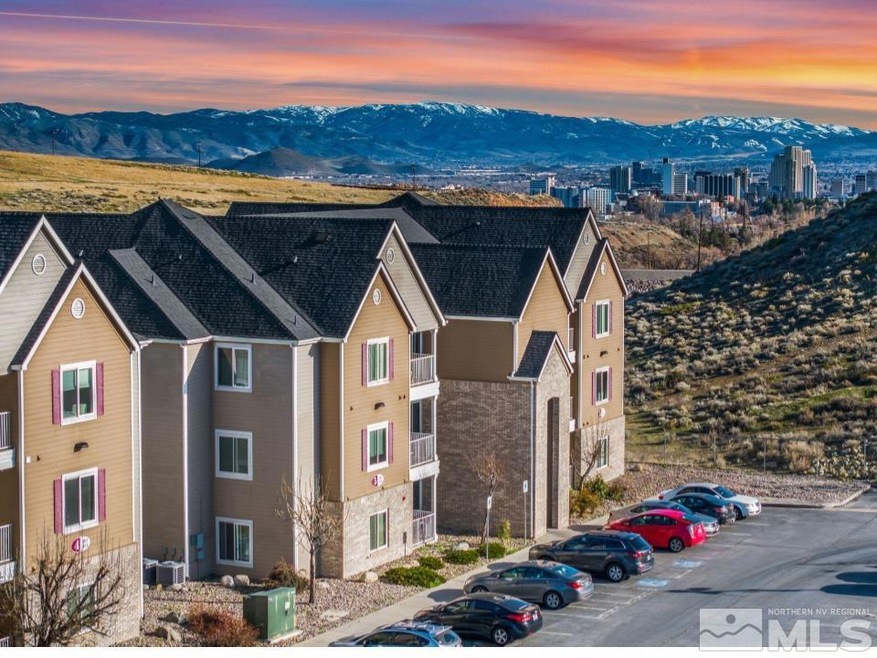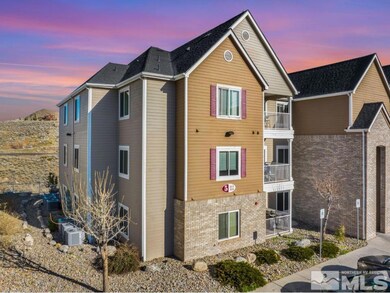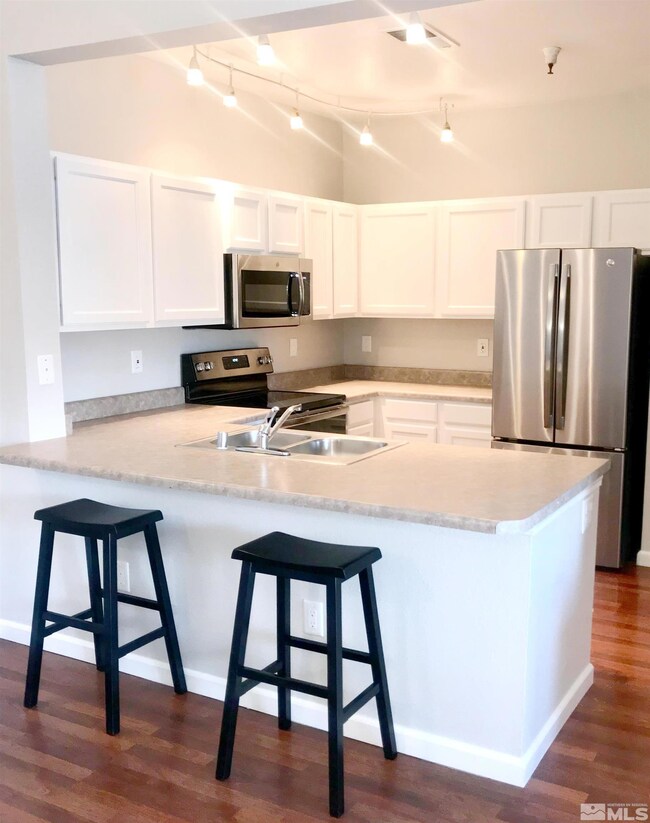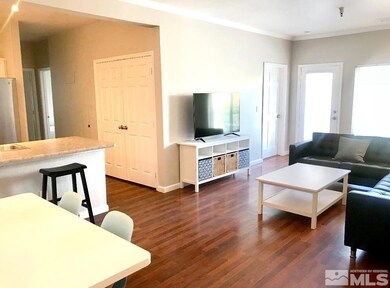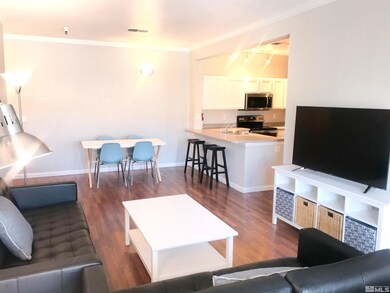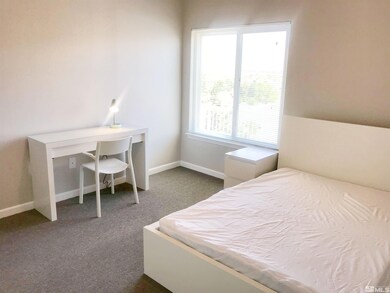
200 Talus Way Unit 512 Reno, NV 89503
West University NeighborhoodHighlights
- Fitness Center
- Clubhouse
- Community Pool
- Gated Community
- Furnished
- Double Pane Windows
About This Home
As of August 2024PRICED BELOW COMPS! This spacious 4-bedroom, 4-bathroom first floor condo offers a unique opportunity for investors in a prime location minutes from UNR. Each bedroom features its own private bathroom and walk-in closet, providing unparalleled convenience and privacy for residents. The open concept living/kitchen area adds to the appeal, creating a welcoming space for relaxation and entertaining., Recent upgrades include stainless steel appliances and a washer/dryer installed in 2018, replacement of the HVAC system in 2019, and the entire roof replaced in December of 2023. Additionally, the unit comes fully furnished in each bedroom as well as the main living room, offering a turnkey solution for buyers. With its proximity to the University of Nevada, Reno (UNR) and downtown, along with modern amenities and stylish finishes, this condo presents an exceptional opportunity for those seeking upscale living in Northwest Reno, as well as individuals looking to have a rental in a prime location. HOA fee covers the pool, gym, trash and all exterior building maintenance. The community gym and pool are only for residents to enjoy! 24 hour notice for showings required. Contact listing agent to schedule a showing! For investors, contact listing agent for complete investment analysis.
Last Agent to Sell the Property
Address Income License #S.200197 Listed on: 03/29/2024
Property Details
Home Type
- Condominium
Est. Annual Taxes
- $1,513
Year Built
- Built in 2004
Lot Details
- Property fronts a private road
- Partially Fenced Property
- Landscaped
HOA Fees
Home Design
- Pitched Roof
- Shingle Roof
- Composition Roof
- Stick Built Home
Interior Spaces
- 1,386 Sq Ft Home
- 1-Story Property
- Furnished
- Ceiling Fan
- Double Pane Windows
- Blinds
- Combination Dining and Living Room
- Crawl Space
- Smart Thermostat
Kitchen
- Electric Oven
- Electric Cooktop
- Microwave
- Dishwasher
- Disposal
Flooring
- Carpet
- Laminate
Bedrooms and Bathrooms
- 4 Bedrooms
- Walk-In Closet
- 4 Full Bathrooms
Laundry
- Laundry Room
- Laundry in Hall
- Dryer
- Washer
Schools
- Elmcrest Elementary School
- Clayton Middle School
- Hug High School
Utilities
- Refrigerated Cooling System
- Forced Air Heating and Cooling System
- Electric Water Heater
Additional Features
- Patio
- Ground Level
Listing and Financial Details
- Home warranty included in the sale of the property
- Assessor Parcel Number 00377111
Community Details
Overview
- Association fees include utilities
- $295 HOA Transfer Fee
- The Edge @ Reno, Associa Sierra North Association, Phone Number (775) 626-7333
- On-Site Maintenance
- Maintained Community
- The community has rules related to covenants, conditions, and restrictions
Amenities
- Common Area
- Clubhouse
Recreation
- Fitness Center
- Community Pool
Security
- Gated Community
- Fire and Smoke Detector
- Fire Sprinkler System
Ownership History
Purchase Details
Home Financials for this Owner
Home Financials are based on the most recent Mortgage that was taken out on this home.Purchase Details
Home Financials for this Owner
Home Financials are based on the most recent Mortgage that was taken out on this home.Purchase Details
Home Financials for this Owner
Home Financials are based on the most recent Mortgage that was taken out on this home.Purchase Details
Home Financials for this Owner
Home Financials are based on the most recent Mortgage that was taken out on this home.Similar Homes in Reno, NV
Home Values in the Area
Average Home Value in this Area
Purchase History
| Date | Type | Sale Price | Title Company |
|---|---|---|---|
| Bargain Sale Deed | $392,000 | First Centennial Title | |
| Bargain Sale Deed | $255,000 | Ticor Title Reno | |
| Bargain Sale Deed | $250,000 | Stewart Title Of Northern Nv | |
| Bargain Sale Deed | $182,000 | Stewart Title Of Northern Nv |
Mortgage History
| Date | Status | Loan Amount | Loan Type |
|---|---|---|---|
| Open | $372,400 | New Conventional | |
| Previous Owner | $200,000 | Purchase Money Mortgage | |
| Previous Owner | $200,000 | Stand Alone Refi Refinance Of Original Loan | |
| Previous Owner | $187,500 | Fannie Mae Freddie Mac | |
| Previous Owner | $145,600 | Fannie Mae Freddie Mac |
Property History
| Date | Event | Price | Change | Sq Ft Price |
|---|---|---|---|---|
| 08/01/2024 08/01/24 | Sold | $392,000 | -1.8% | $283 / Sq Ft |
| 06/19/2024 06/19/24 | Pending | -- | -- | -- |
| 05/31/2024 05/31/24 | Price Changed | $399,000 | -2.4% | $288 / Sq Ft |
| 05/24/2024 05/24/24 | Price Changed | $409,000 | -2.4% | $295 / Sq Ft |
| 05/10/2024 05/10/24 | Price Changed | $419,000 | -2.3% | $302 / Sq Ft |
| 04/30/2024 04/30/24 | Price Changed | $429,000 | -3.4% | $310 / Sq Ft |
| 04/16/2024 04/16/24 | Price Changed | $444,000 | -1.1% | $320 / Sq Ft |
| 03/28/2024 03/28/24 | For Sale | $449,000 | +76.1% | $324 / Sq Ft |
| 03/20/2018 03/20/18 | Sold | $254,900 | 0.0% | $184 / Sq Ft |
| 03/03/2018 03/03/18 | Pending | -- | -- | -- |
| 02/28/2018 02/28/18 | For Sale | $254,900 | -- | $184 / Sq Ft |
Tax History Compared to Growth
Tax History
| Year | Tax Paid | Tax Assessment Tax Assessment Total Assessment is a certain percentage of the fair market value that is determined by local assessors to be the total taxable value of land and additions on the property. | Land | Improvement |
|---|---|---|---|---|
| 2025 | $1,633 | $73,246 | $23,625 | $49,621 |
| 2024 | $1,633 | $74,865 | $23,625 | $51,240 |
| 2023 | $1,513 | $69,147 | $24,045 | $45,102 |
| 2022 | $1,401 | $59,947 | $21,140 | $38,807 |
| 2021 | $1,297 | $55,922 | $17,185 | $38,737 |
| 2020 | $1,219 | $56,051 | $17,010 | $39,041 |
| 2019 | $1,161 | $54,629 | $16,730 | $37,899 |
| 2018 | $1,108 | $49,270 | $12,285 | $36,985 |
| 2017 | $1,063 | $45,631 | $9,030 | $36,601 |
| 2016 | $1,037 | $44,987 | $7,350 | $37,637 |
| 2015 | $1,034 | $43,954 | $5,705 | $38,249 |
| 2014 | $1,002 | $33,399 | $4,200 | $29,199 |
| 2013 | -- | $26,545 | $4,200 | $22,345 |
Agents Affiliated with this Home
-
J
Seller's Agent in 2024
Jake Andronico
Address Income
-
L
Buyer's Agent in 2024
Lauren Tuey
Solid Source Realty
-
K
Seller's Agent in 2018
Kirin McGowan
HomeGate Realty of Nevada
-
L
Buyer's Agent in 2018
Larry Johnston
Chase International-Damonte
Map
Source: Northern Nevada Regional MLS
MLS Number: 240003208
APN: 003-771-11
- 200 Talus Way Unit 234
- 200 Talus Way Unit 434
- 200 Talus Way Unit 522
- 200 Talus Way Unit 123
- 200 Talus Way Unit 232
- 3905 Covington Way Unit A
- 140 Griswold Way
- 100 Bisset Ct Unit B
- 3696 Shale Ct
- 400 Tarn Way
- 3260 Gypsum Rd
- 3398 Adler Ct
- 4136 Kathleen Denise Ln
- 3360 Lookout Place
- 3200 Lodestar Ln
- 732 Talus Way
- 545 Greenstone Dr
- 139 Vista Rafael Pkwy Unit 53
- 147 Vista Rafael Pkwy
- 119 Vista Rafael Pkwy
