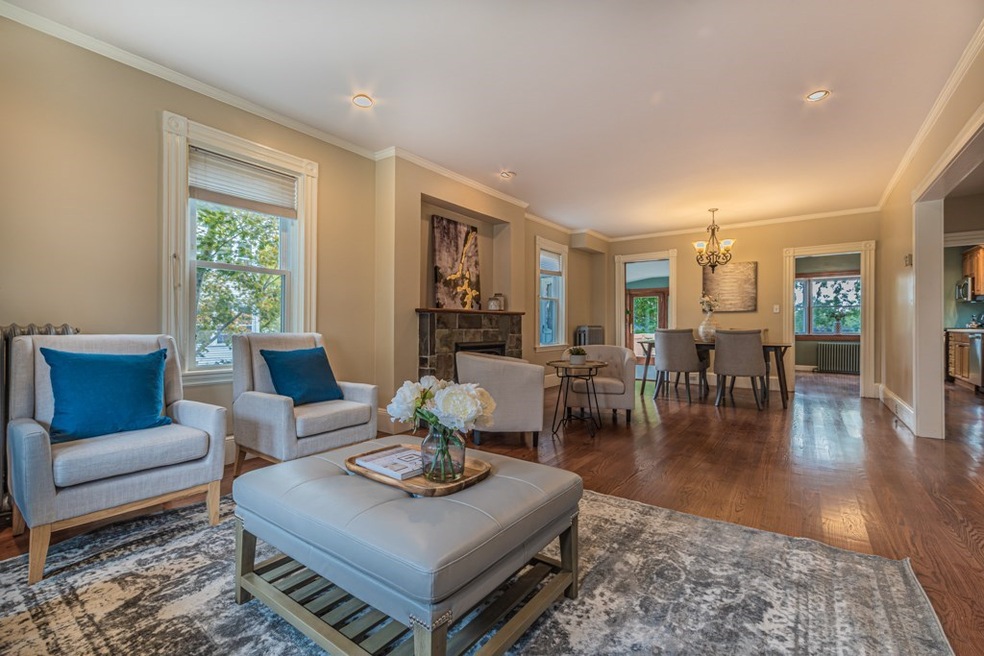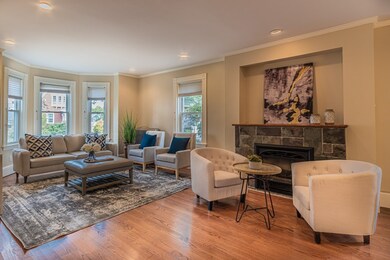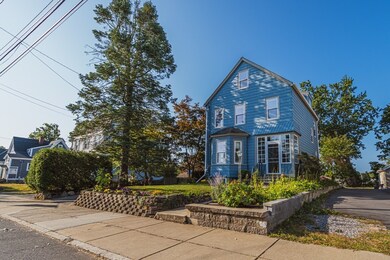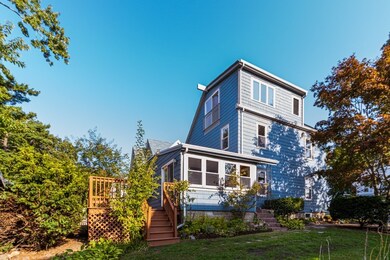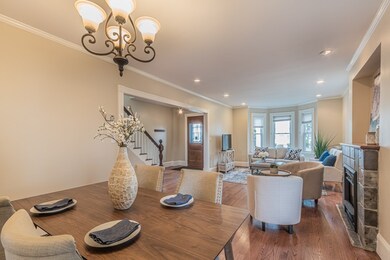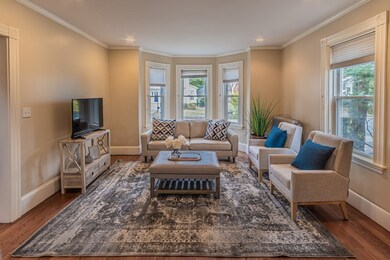
200 Temple St West Roxbury, MA 02132
West Roxbury NeighborhoodHighlights
- Deck
- Screened Porch
- Storage Shed
- Wood Flooring
- Garden
About This Home
As of October 2020This classic Victorian boasts incredible views from the peak of Temple Street in West Roxbury and includes 4 beds, a flexible floor plan, and an expansive yard. Enjoy your socially distanced fall gatherings on the large deck, invite friends over to enjoy a Boston original outdoor fireplace, or have a playdate in a yard perfect for a game of wiffleball. Step inside to an open floor plan including a family room suited for a home office or play space, as well as an updated kitchen w/brand new stainless steel appliances, & a living/dining space centered around a gorgeous fireplace. The second floor includes three bedrooms & a newly updated bathroom with a tub & tiled shower as well as new flooring, vanity, & fixtures. Don’t miss the third floor, which includes a large open space and a kitchenette. It's perfect for working from home, a creative space, a play space, or a master bedroom. Excellent location close to the commuter rail, Millennium Park, & all of the Centre Street stores & shops
Home Details
Home Type
- Single Family
Est. Annual Taxes
- $9,838
Year Built
- Built in 1887
Kitchen
- Built-In Oven
- Microwave
- Freezer
- Dishwasher
Flooring
- Wood
- Wall to Wall Carpet
- Tile
Laundry
- Dryer
- Washer
Outdoor Features
- Deck
- Storage Shed
- Rain Gutters
Schools
- Lottery High School
Utilities
- Heating System Uses Gas
- Natural Gas Water Heater
- Cable TV Available
Additional Features
- Screened Porch
- Garden
- Basement
Listing and Financial Details
- Assessor Parcel Number 2008568000
Ownership History
Purchase Details
Home Financials for this Owner
Home Financials are based on the most recent Mortgage that was taken out on this home.Purchase Details
Home Financials for this Owner
Home Financials are based on the most recent Mortgage that was taken out on this home.Purchase Details
Home Financials for this Owner
Home Financials are based on the most recent Mortgage that was taken out on this home.Purchase Details
Home Financials for this Owner
Home Financials are based on the most recent Mortgage that was taken out on this home.Similar Homes in West Roxbury, MA
Home Values in the Area
Average Home Value in this Area
Purchase History
| Date | Type | Sale Price | Title Company |
|---|---|---|---|
| Not Resolvable | $695,000 | None Available | |
| Not Resolvable | $519,500 | -- | |
| Deed | $273,000 | -- | |
| Deed | $165,000 | -- |
Mortgage History
| Date | Status | Loan Amount | Loan Type |
|---|---|---|---|
| Open | $250,000 | Stand Alone Refi Refinance Of Original Loan | |
| Open | $545,000 | New Conventional | |
| Previous Owner | $413,000 | Stand Alone Refi Refinance Of Original Loan | |
| Previous Owner | $415,600 | New Conventional | |
| Previous Owner | $218,400 | Purchase Money Mortgage | |
| Previous Owner | $115,000 | Purchase Money Mortgage | |
| Previous Owner | $23,500 | No Value Available | |
| Previous Owner | $95,000 | No Value Available |
Property History
| Date | Event | Price | Change | Sq Ft Price |
|---|---|---|---|---|
| 10/30/2020 10/30/20 | Sold | $695,000 | -0.6% | $355 / Sq Ft |
| 10/01/2020 10/01/20 | Pending | -- | -- | -- |
| 09/24/2020 09/24/20 | For Sale | $699,000 | +34.6% | $357 / Sq Ft |
| 12/30/2015 12/30/15 | Sold | $519,500 | -5.4% | $265 / Sq Ft |
| 11/13/2015 11/13/15 | Pending | -- | -- | -- |
| 10/27/2015 10/27/15 | Price Changed | $549,000 | -2.8% | $280 / Sq Ft |
| 10/26/2015 10/26/15 | For Sale | $564,800 | 0.0% | $288 / Sq Ft |
| 10/19/2015 10/19/15 | Pending | -- | -- | -- |
| 09/30/2015 09/30/15 | For Sale | $564,800 | -- | $288 / Sq Ft |
Tax History Compared to Growth
Tax History
| Year | Tax Paid | Tax Assessment Tax Assessment Total Assessment is a certain percentage of the fair market value that is determined by local assessors to be the total taxable value of land and additions on the property. | Land | Improvement |
|---|---|---|---|---|
| 2025 | $9,838 | $849,600 | $268,300 | $581,300 |
| 2024 | $8,589 | $788,000 | $252,100 | $535,900 |
| 2023 | $8,061 | $750,600 | $240,100 | $510,500 |
| 2022 | $7,425 | $682,400 | $218,300 | $464,100 |
| 2021 | $6,198 | $580,900 | $214,000 | $366,900 |
| 2020 | $5,908 | $559,500 | $193,800 | $365,700 |
| 2019 | $5,616 | $532,800 | $168,400 | $364,400 |
| 2018 | $5,171 | $493,400 | $168,400 | $325,000 |
| 2017 | $5,120 | $483,500 | $168,400 | $315,100 |
| 2016 | $5,156 | $468,700 | $169,700 | $299,000 |
| 2015 | $5,367 | $443,200 | $181,500 | $261,700 |
| 2014 | $5,260 | $418,100 | $181,500 | $236,600 |
Agents Affiliated with this Home
-

Seller's Agent in 2020
The Muncey Group
Compass
(617) 905-6445
13 in this area
441 Total Sales
-

Seller Co-Listing Agent in 2020
Ashlee Reed
Real Broker MA, LLC
(617) 894-9171
5 in this area
70 Total Sales
-
H
Seller's Agent in 2015
Helen Coen
William Raveis R. E. & Home Services
(617) 416-8173
12 Total Sales
-
E
Buyer's Agent in 2015
Ellen, Janis and Josh Real Estate Tea
RE/MAX Real Estate Center
Map
Source: MLS Property Information Network (MLS PIN)
MLS Number: 72731707
APN: WROX-000000-000020-008568
- 349 Baker St
- 349 Baker St Unit A
- 381 Baker St
- 180 Dent St
- 990 Vfw Pkwy Unit 302
- 615 Lagrange St
- 1100 Vfw Pkwy Unit 202
- 9 Carroll St
- 100 Keith St
- 1216 Vfw Pkwy Unit 47
- 80 Mount Vernon St
- 1214 Vfw Pkwy Unit 37
- 17 Powell St
- 68 Carroll St
- 116 Spring St Unit D2
- 5 Cass St Unit 12
- 15 Atlantis St
- 146 Spring St
- 57 Glenham St
- 18 Richwood St
