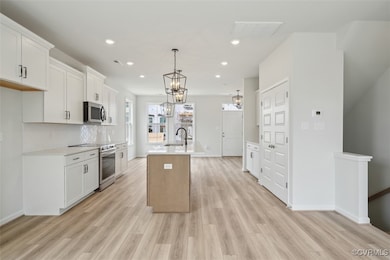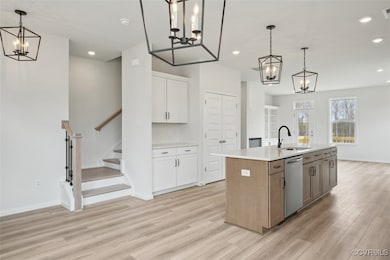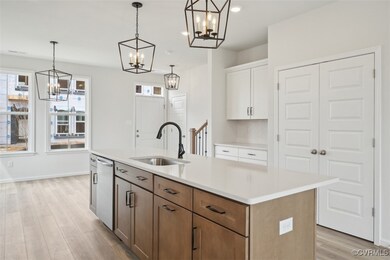200 That Way Midlothian, VA 23114
Estimated payment $2,598/month
Highlights
- Under Construction
- Deck
- Granite Countertops
- J B Watkins Elementary School Rated A-
- Rowhouse Architecture
- 2 Car Attached Garage
About This Home
The Daphne is a thoughtfully designed three-story townhome offering 1,792 square feet of versatile and stylish living space. With four spacious bedrooms, three-and-one-half bathrooms, and carefully curated upgrades throughout, this home combines low-maintenance living with modern sophistication. A rear-load two-car garage and welcoming front entry provide both convenience and curb appeal. The entry-level features a private guest suite with its own full bath—ideal for hosting visitors or creating a flexible home office. Upstairs on the second floor, the open-concept layout showcases a large great room, a centrally located powder room, and a well-appointed eat-in kitchen that creates the perfect environment for gathering and entertaining. The GE Gourmet stainless appliance package includes an electric cooktop, a wall oven/microwave combo, a built-in dishwasher, and a designer stainless hood for high-performance cooking. Upstairs on the third level, the spacious primary suite offers a serene retreat, featuring a boxed ceiling, a white vanity with Blanco Maple quartz countertops, and ceramic tile throughout the floor and shower walls. The spa-like shower is enhanced with a white herringbone tile pan and striking black fixtures, including the faucet and vanity lighting. Two additional bedrooms share a stylish hall bath with a matching white vanity, Blanco Maple quartz countertops, Aria White tile flooring, and cohesive bronze hardware and black fixtures. A stacked GE front-load washer and dryer are conveniently located in the upstairs laundry closet. Additional thoughtful features include raised five-panel interior doors, craftsman-style wood stairs with metal spindles, complete ceiling fans in both the primary suite and great room, structured wiring, and a video doorbell for enhanced security and connectivity. like "Photos are of a similar home. Actual home is under construction and may vary from images shown. Selections and features may vary."
Townhouse Details
Home Type
- Townhome
Year Built
- Built in 2025 | Under Construction
HOA Fees
- $183 Monthly HOA Fees
Parking
- 2 Car Attached Garage
- Rear-Facing Garage
- Side Facing Garage
Home Design
- Rowhouse Architecture
- Fire Rated Drywall
- Frame Construction
- HardiePlank Type
Interior Spaces
- 1,792 Sq Ft Home
- 3-Story Property
- Stacked Washer and Dryer
Kitchen
- Built-In Oven
- Electric Cooktop
- Range Hood
- Microwave
- Dishwasher
- Granite Countertops
Flooring
- Partially Carpeted
- Vinyl
Bedrooms and Bathrooms
- 3 Bedrooms
Outdoor Features
- Deck
Schools
- Watkins Elementary School
- Midlothian Middle School
- Midlothian High School
Utilities
- Zoned Heating and Cooling
- Water Heater
Community Details
- Sycamore Place Subdivision
- The community has rules related to allowing corporate owners
Listing and Financial Details
- Tax Lot 35
- Assessor Parcel Number 728707951200000
Map
Home Values in the Area
Average Home Value in this Area
Tax History
| Year | Tax Paid | Tax Assessment Tax Assessment Total Assessment is a certain percentage of the fair market value that is determined by local assessors to be the total taxable value of land and additions on the property. | Land | Improvement |
|---|---|---|---|---|
| 2025 | $890 | $100,000 | $100,000 | $0 |
Property History
| Date | Event | Price | List to Sale | Price per Sq Ft |
|---|---|---|---|---|
| 09/24/2025 09/24/25 | Price Changed | $445,000 | -4.3% | $248 / Sq Ft |
| 08/19/2025 08/19/25 | Price Changed | $465,000 | -5.1% | $259 / Sq Ft |
| 07/18/2025 07/18/25 | For Sale | $490,000 | -- | $273 / Sq Ft |
Source: Central Virginia Regional MLS
MLS Number: 2520282
APN: 728-70-79-51-200-000
- 218 That Way
- 224 That Way
- 206 That Way
- 212 That Way
- 13801 Riverlight Dr
- 13807 Riverlight Dr
- 13813 Riverlight Dr
- 13819 Riverlight Dr
- 127 This Way
- 121 This Way
- 115 This Way
- 13825 Riverlight Dr
- 109 This Way
- 13831 Riverlight Dr
- 103 This Way
- 13901 Riverlight Dr
- 13624 Village Ridge Dr
- 421 Randolph View Dr
- 13736 Randolph Pond Ln
- 430 Coalfield Rd
- 13327 Coalfield Station Ln
- 13300 Enclave Dr
- 13519 Ridgemoor Dr
- 1301 Buckingham Station Dr
- 1504 Ewing Pk Lp
- 1504 Ewing Pk Lp
- 500 Bristol Village Dr
- 1104 Winterlake Dr
- 12400 Dutton Rd
- 14300 Michaux View Way
- 401 Lancaster Gate Dr
- 14400 Palladium Dr
- 14250 Sapphire Park Ln
- 400 Katrina Ct
- 437 American Elm Dr
- 14650 Luxe Center Dr
- 1255 Lazy River Rd
- 11753 N Briar Patch Dr
- 701 Watkins View Dr
- 12801 Lucks Ln







