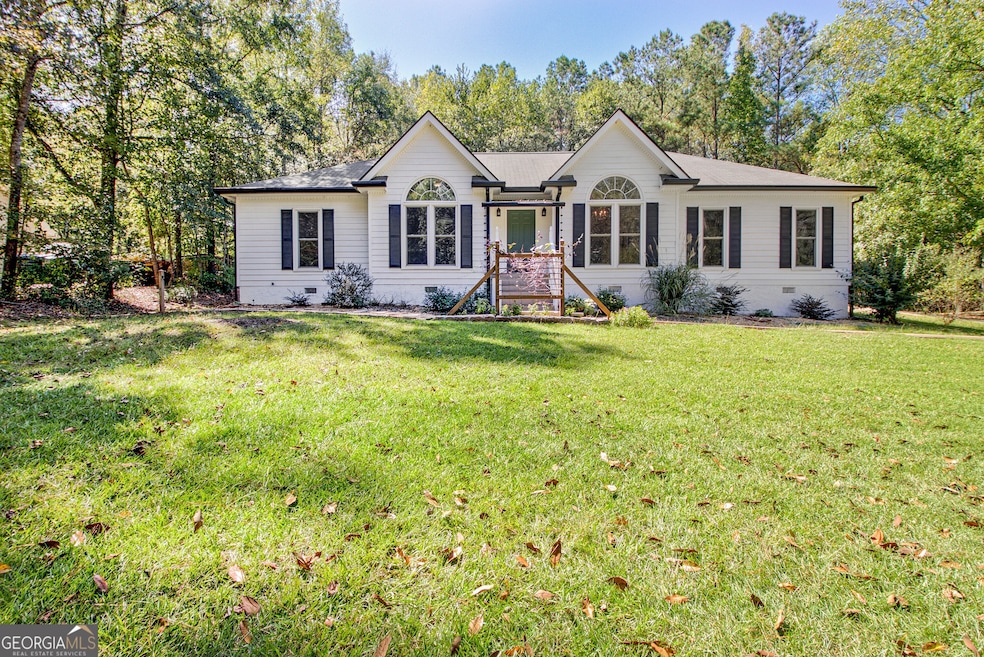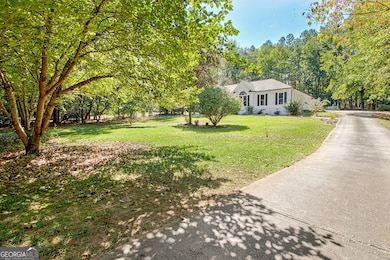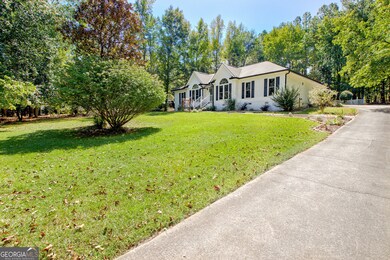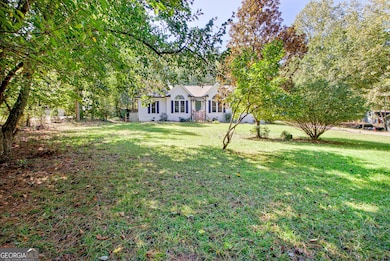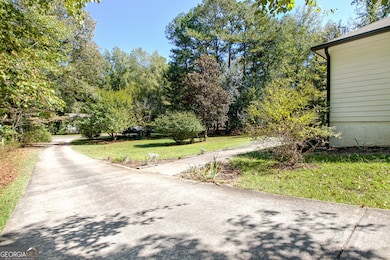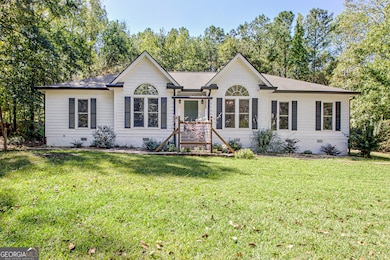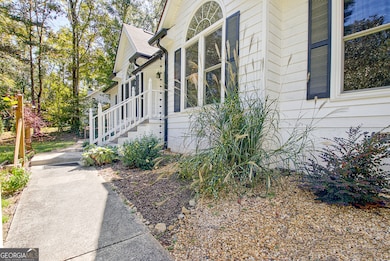200 Timberidge Dr Newnan, GA 30263
Estimated payment $2,388/month
Highlights
- Private Lot
- Vaulted Ceiling
- 1 Fireplace
- Brooks Elementary School Rated A
- Ranch Style House
- Home Office
About This Home
Welcome to 200 Timberidge Drive - a beautifully updated and low-maintenance 3-bedroom, 2-bathroom ranch that blends style, comfort, and functionality. Nestled in a quiet, established neighborhood in Newnan with a top rated school system, this home is move-in ready and designed for easy living. Step inside to find durable luxury vinyl plank flooring throughout, offering the look of hardwood with the convenience of easy upkeep. The updated kitchen features granite countertops, stainless steel appliances, ample storage, and it opens beautifully to a gorgeous sunroom with shiplap accents, perfect for relaxing or entertaining in a light-filled setting. The owner's suite includes a gorgeous walk in tiled walk-in shower with tons of closet space, while two additional bedrooms and a second full bath on the opposite side of the house offer flexibility for guests, family. The flowing layout also includes a formal dining room and home office, conveniently located all on one floor. Outside, the fully fenced backyard is a true oasis-with lush landscaping, a new pergola and awning, and total privacy for peaceful afternoons or lively gatherings. Even the exterior has been thoughtfully maintained with gutter guards already installed, including a gardening station minimizing seasonal upkeep. Located just minutes from downtown Newnan, shopping, dining, and I-85 access, this home offers the perfect combination of charm, modern updates, and low-maintenance living-inside and out. Don't miss your chance to own this turnkey home with one of the most beautiful backyards in town! Schedule your tour today!
Home Details
Home Type
- Single Family
Est. Annual Taxes
- $3,814
Year Built
- Built in 1989 | Remodeled
Lot Details
- 0.91 Acre Lot
- Back Yard Fenced
- Private Lot
HOA Fees
- $15 Monthly HOA Fees
Home Design
- Ranch Style House
- Composition Roof
- Concrete Siding
Interior Spaces
- 2,036 Sq Ft Home
- Vaulted Ceiling
- 1 Fireplace
- Home Office
- Crawl Space
- Pull Down Stairs to Attic
- Laundry in Mud Room
Kitchen
- Oven or Range
- Microwave
- Dishwasher
- Stainless Steel Appliances
Flooring
- Carpet
- Vinyl
Bedrooms and Bathrooms
- 3 Main Level Bedrooms
- Split Bedroom Floorplan
- Walk-In Closet
- 2 Full Bathrooms
- Bathtub Includes Tile Surround
Outdoor Features
- Patio
Schools
- Brooks Elementary School
- Madras Middle School
- Northgate High School
Utilities
- Central Heating and Cooling System
- Septic Tank
- High Speed Internet
- Cable TV Available
Community Details
- $185 Initiation Fee
- Association fees include ground maintenance
- Timberidge Subdivision
Map
Home Values in the Area
Average Home Value in this Area
Tax History
| Year | Tax Paid | Tax Assessment Tax Assessment Total Assessment is a certain percentage of the fair market value that is determined by local assessors to be the total taxable value of land and additions on the property. | Land | Improvement |
|---|---|---|---|---|
| 2025 | $3,568 | $155,860 | $32,000 | $123,860 |
| 2024 | $3,711 | $164,445 | $32,000 | $132,445 |
| 2023 | $3,711 | $153,468 | $28,000 | $125,468 |
| 2022 | $3,239 | $136,180 | $28,000 | $108,180 |
| 2021 | $2,364 | $94,456 | $16,000 | $78,456 |
| 2020 | $2,378 | $94,456 | $16,000 | $78,456 |
| 2019 | $2,143 | $75,451 | $16,000 | $59,451 |
| 2018 | $707 | $75,451 | $16,000 | $59,451 |
| 2017 | $665 | $71,646 | $16,000 | $55,646 |
| 2016 | $602 | $67,646 | $12,000 | $55,646 |
| 2015 | $477 | $58,134 | $12,000 | $46,134 |
| 2014 | $408 | $54,805 | $12,000 | $42,805 |
Property History
| Date | Event | Price | List to Sale | Price per Sq Ft | Prior Sale |
|---|---|---|---|---|---|
| 10/04/2025 10/04/25 | For Sale | $389,900 | +113.1% | $192 / Sq Ft | |
| 11/09/2018 11/09/18 | Sold | $183,000 | -10.7% | $99 / Sq Ft | View Prior Sale |
| 10/19/2018 10/19/18 | Pending | -- | -- | -- | |
| 10/17/2018 10/17/18 | Price Changed | $205,000 | -2.4% | $111 / Sq Ft | |
| 10/08/2018 10/08/18 | Price Changed | $210,000 | -2.3% | $114 / Sq Ft | |
| 09/25/2018 09/25/18 | Price Changed | $215,000 | -2.3% | $117 / Sq Ft | |
| 09/18/2018 09/18/18 | Price Changed | $220,000 | -2.2% | $119 / Sq Ft | |
| 09/01/2018 09/01/18 | For Sale | $225,000 | -- | $122 / Sq Ft |
Purchase History
| Date | Type | Sale Price | Title Company |
|---|---|---|---|
| Warranty Deed | $267,000 | -- | |
| Warranty Deed | $183,000 | -- | |
| Deed | $84,000 | -- | |
| Deed | -- | -- | |
| Deed | -- | -- |
Mortgage History
| Date | Status | Loan Amount | Loan Type |
|---|---|---|---|
| Open | $258,990 | New Conventional | |
| Closed | $10,680 | New Conventional |
Source: Georgia MLS
MLS Number: 10618824
APN: 095-5174-031
- 28 Fernwood Ct
- 17 Hedge Ct
- 127 Atlantica Dr Unit 86
- 82 Atlantica Dr Unit 26
- 91 Cedara Dr Unit 91
- 331 Atlantica Dr
- 7 Hobbitt Trail
- 280 Atlantica Dr Unit 45
- 2464 Highway 29 N Unit 1
- 12 Conifer Ct Unit 67
- 40 Paces Landing Trail
- LOT20A Tanglewood Rd
- 150 Palomino Cir
- 73 Elys Ridge
- 2337 U S 29
- 4098 Happy Valley Cir
- 8 Ranan Ln
- 228 Elys Ridge
- 5 Lamar Smith Dr Unit LOT 5
- 6 Lamar Smith Dr Unit LOT 6
- 209 Walt Sanders Rd Unit A
- 45 Paces Landing Dr
- 73 Elys Ridge
- 3767 Happy Valley Cir
- 37 Seven Pines Cir
- 107 Lake Ridge Rd
- 54 Stony Oak Dr
- 30 Cade Ct
- 311 Cranford Mill Dr
- 10 General Longstreet Line
- 50 Pinehaven Dr
- 55 Pilgrim Way
- 140 Brentwood Dr
- 410 Rosewood Ln
- 14 Hiram Dr
- 373 Smokewood Way
- 20 Homeport Dr
- 143 Riva Ridge Ln
- 10 Lakeside Way
- 24 Smith Cir
