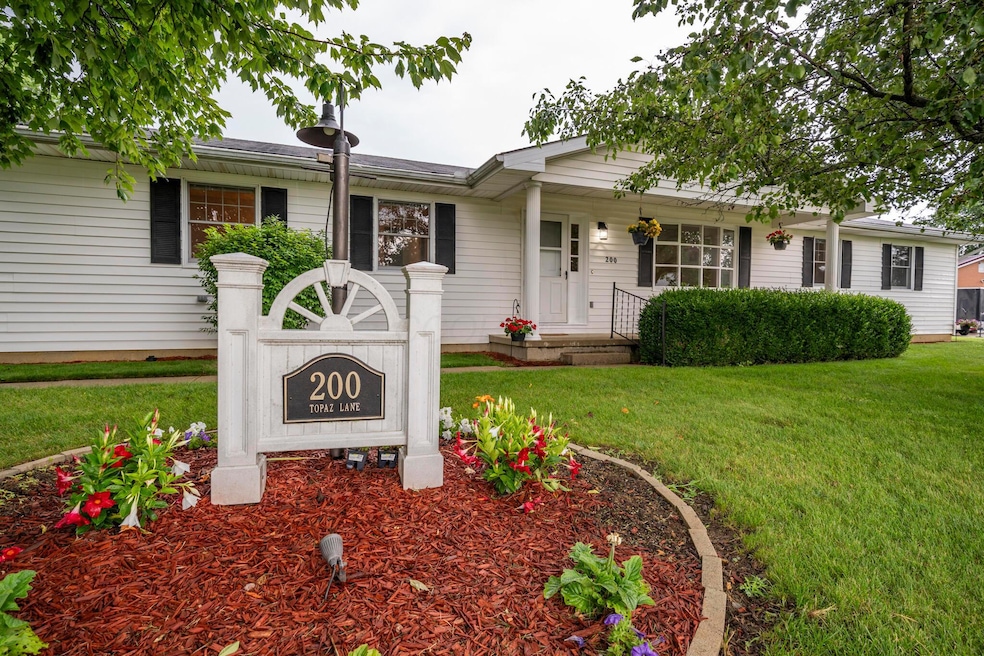
200 Topaz Ln Washington Court House, OH 43160
Estimated payment $1,863/month
Total Views
17,067
3
Beds
2
Baths
1,580
Sq Ft
$190
Price per Sq Ft
Highlights
- Ranch Style House
- No HOA
- Shed
- 1 Fireplace
- 2 Car Attached Garage
- Central Air
About This Home
Here is one you don't want to miss! Stunning new kitchen with granite counters and stainless appliances. New flooring throughout, new HVAC and much more! Home features large dining space, huge living room, 3 season room on rear, fireplace, attached garage with workshop/storage area, large shed, and big bedrooms. All this on a great corner lot in the desirable Storybrook neighborhood.
Home Details
Home Type
- Single Family
Est. Annual Taxes
- $2,742
Year Built
- Built in 1979
Lot Details
- 0.34 Acre Lot
Parking
- 2 Car Attached Garage
Home Design
- Ranch Style House
- Block Foundation
- Vinyl Siding
Interior Spaces
- 1,580 Sq Ft Home
- 1 Fireplace
- Vinyl Flooring
- Crawl Space
Kitchen
- Electric Range
- Microwave
- Dishwasher
Bedrooms and Bathrooms
- 3 Main Level Bedrooms
- 2 Full Bathrooms
Outdoor Features
- Shed
- Storage Shed
Utilities
- Central Air
- Heat Pump System
Community Details
- No Home Owners Association
Listing and Financial Details
- Assessor Parcel Number 214-024-400-051-00
Map
Create a Home Valuation Report for This Property
The Home Valuation Report is an in-depth analysis detailing your home's value as well as a comparison with similar homes in the area
Home Values in the Area
Average Home Value in this Area
Tax History
| Year | Tax Paid | Tax Assessment Tax Assessment Total Assessment is a certain percentage of the fair market value that is determined by local assessors to be the total taxable value of land and additions on the property. | Land | Improvement |
|---|---|---|---|---|
| 2024 | $2,877 | $73,400 | $14,000 | $59,400 |
| 2023 | $2,742 | $58,840 | $12,740 | $46,100 |
| 2022 | $2,262 | $58,840 | $12,740 | $46,100 |
| 2021 | $2,264 | $58,840 | $12,740 | $46,100 |
| 2020 | $1,955 | $49,740 | $11,060 | $38,680 |
| 2019 | $1,958 | $49,740 | $11,060 | $38,680 |
| 2018 | $1,914 | $49,740 | $11,060 | $38,680 |
| 2017 | $1,630 | $42,110 | $11,060 | $31,050 |
| 2016 | $1,632 | $42,110 | $11,060 | $31,050 |
| 2015 | $1,633 | $0 | $0 | $0 |
| 2013 | $1,783 | $42,105 | $11,060 | $31,045 |
| 2012 | -- | $120,300 | $0 | $0 |
Source: Public Records
Property History
| Date | Event | Price | Change | Sq Ft Price |
|---|---|---|---|---|
| 06/27/2025 06/27/25 | For Sale | $299,900 | +150.1% | $190 / Sq Ft |
| 08/30/2013 08/30/13 | Sold | $119,900 | -4.0% | $76 / Sq Ft |
| 07/31/2013 07/31/13 | Pending | -- | -- | -- |
| 07/24/2012 07/24/12 | For Sale | $124,900 | -- | $79 / Sq Ft |
Source: Columbus and Central Ohio Regional MLS
Purchase History
| Date | Type | Sale Price | Title Company |
|---|---|---|---|
| Administrators Deed | $175,000 | None Listed On Document | |
| Survivorship Deed | $119,900 | Attorney | |
| Deed | $60,000 | -- |
Source: Public Records
Mortgage History
| Date | Status | Loan Amount | Loan Type |
|---|---|---|---|
| Previous Owner | $112,000 | Stand Alone Refi Refinance Of Original Loan | |
| Previous Owner | $90,000 | New Conventional |
Source: Public Records
Similar Homes in Washington Court House, OH
Source: Columbus and Central Ohio Regional MLS
MLS Number: 225023596
APN: 214-024-400-051-00
Nearby Homes
- 1005 S Glenn Ave
- 204 River Rd
- 158 Carolyn Rd
- 1940 Beacon St
- 1950 Beacon St
- 1960 Beacon St
- 1970 Beacon St
- 1980 Beacon St
- 480 Carolyn Rd
- 508 Carolyn Rd
- 0 Columbus Ave Unit 222039609
- 2132 Columbus Ave Unit LOT 1
- 2132 Columbus Ave Unit LOT 5
- 2132 Columbus Ave Unit Lot 4
- 2132 Columbus Ave Unit Lot 3
- 2132 Columbus Ave Unit LOT 2
- 608 Park Dr
- 2085 U S 62
- 1341 Washington Ave
- 1374 Rawlings St
- 611 E Market St Unit 609
- 1131 Vine St Unit 1131 Vine St.
- 812 Delaware St
- 219 E Circle Ave
- 251 E Court St
- 1102 Solid Rock Blvd
- 293 S Main St
- 440 N Main St
- 400 Elm St
- 385 Bernard Rd
- 959 Xenia Ave
- 496 Valley St
- 459 S Mulberry St
- 390 Burdel Dr
- 249 Cavanaugh Dr
- 180 Cherry Tree Ln
- 211 Cherrytree Ln
- 222 Sycamore Ln
- 322-332 Muirwood Dr
- 108 Yukon Dr






