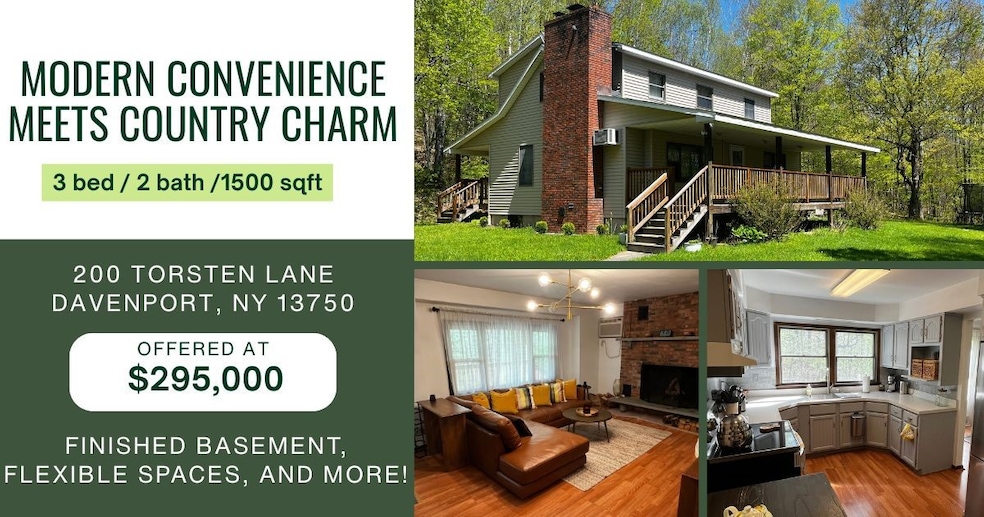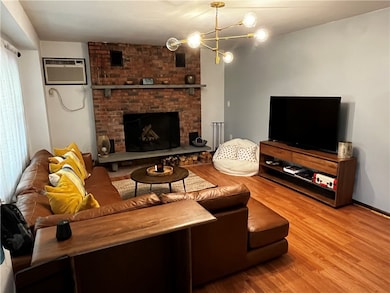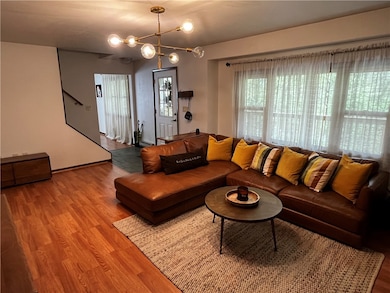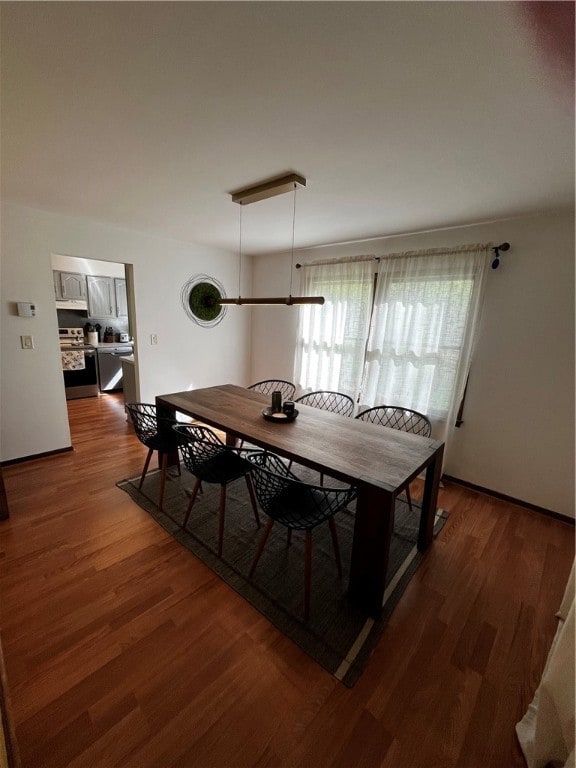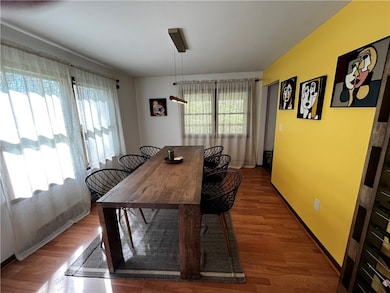200 Torsten Ln Davenport, NY 13750
Estimated payment $1,748/month
Highlights
- Private Pool
- Recreation Room
- 2 Fireplaces
- Cape Cod Architecture
- Wood Flooring
- Separate Formal Living Room
About This Home
Country Charm Meets Modern Convenience!
Enjoy the privacy and tranquility of country living just minutes from town. This spacious 3–5 bedroom home offers flexibility, comfort, and plenty of room to make it your own. Recent updates include a modernized kitchen with new appliances, a brand-new patio, and a sparkling, propane-heated, salt filter above-ground pool—perfect for summer gatherings.
Inside, the first floor features a cozy living room with a functional fireplace, a welcoming dining room, an updated kitchen, a convenient half bath, and a versatile bedroom. Upstairs, you'll find two generously sized, sunlit bedrooms, a full bathroom, and a bonus room currently used as a bedroom. This flexible space can easily serve as a home office, walk-in closet, craft room, or anything your imagination inspires.
The fully finished basement adds even more living space, with two additional rooms with closets, a game room, laundry area, utility room, and a wood stove that keeps things extra cozy.
Covered decks in both the front and back offer extended outdoor living—ideal for entertaining, rainy day play, or simply enjoying your morning coffee while soaking in the peaceful surroundings.
Whether you're hosting guests around the fire pit, enjoying a quiet night by the fireplace, or relaxing poolside, this home offers comfort, charm, and versatility both indoors and out, all within a few minutes' drive to the movies, mall, and more.
Listing Agent
Listing by Frank Lumia Real Estate Plus!, LLC License #10401300268 Listed on: 05/12/2025
Home Details
Home Type
- Single Family
Est. Annual Taxes
- $3,556
Year Built
- Built in 1986
Lot Details
- 2 Acre Lot
- Lot Dimensions are 200x450
- Property fronts a private road
- Rectangular Lot
Home Design
- Cape Cod Architecture
- Poured Concrete
- Vinyl Siding
Interior Spaces
- 1,512 Sq Ft Home
- 2-Story Property
- 2 Fireplaces
- Separate Formal Living Room
- Formal Dining Room
- Recreation Room
- Bonus Room
- Wood Flooring
- Finished Basement
- Basement Fills Entire Space Under The House
Kitchen
- Electric Oven
- Electric Range
- Range Hood
- Dishwasher
Bedrooms and Bathrooms
- 3 Bedrooms | 1 Main Level Bedroom
Laundry
- Laundry Room
- Dryer
- Washer
Parking
- No Garage
- Dirt Driveway
Outdoor Features
- Private Pool
- Porch
Farming
- Agricultural
Utilities
- Window Unit Cooling System
- Heating Available
- Vented Exhaust Fan
- Well
- Electric Water Heater
- Septic Tank
- High Speed Internet
Listing and Financial Details
- Assessor Parcel Number 14.-2-21.2
Map
Home Values in the Area
Average Home Value in this Area
Property History
| Date | Event | Price | List to Sale | Price per Sq Ft |
|---|---|---|---|---|
| 07/22/2025 07/22/25 | Price Changed | $275,000 | -6.8% | $182 / Sq Ft |
| 05/12/2025 05/12/25 | For Sale | $295,000 | -- | $195 / Sq Ft |
Source: Otsego-Delaware Board of REALTORS®
MLS Number: R1606015
- 0 Ramey Rd
- 150 Dutch Hill Rd
- 277 Miller Hill Rd
- L70.11 Lew Ln
- 1101 State Highway 12
- 15831 State Highway 23
- 6893 State Highway 7
- 139 Charlotte Creek Rd
- 84 Seacord Dr
- 7545 Charlotte Creek Rd
- 426 Stewart Rd
- 7944 State Highway 23
- 7583 State Highway 23
- 141 Cross Rd
- 677 Frisbee Rd
- 4453 County Highway 12
- Lot 10.3 Frisbee Rd
- 149 Sunnycrest Rd
- 9 Factory St
- 101 Lake Shore Dr N
- 133 Cliffside Cir
- 133 Cliffside Cir
- 102 Holiday Ln Unit 2
- 237 Lake Shore Dr S
- 237 Lake Shore Dr S
- 251 Lake Shore Dr N Unit 2
- 189 Lee Dr Unit LVP2
- 2820 Ny-28 Unit 2
- 6030 Ny-23 Unit SS103
- 6030 State Highway 23
- 5367 Ny-7 Unit 2
- 493 Main St
- 70 East St Unit B
- 345 Dorr Edson Rd Unit Right Side
- 345 Dorr Edson Rd Unit Left Side
- 36 Maple St
- 27 Maple St Unit 2
- 78 Elm St
- 78 Elm St
- 78 Elm St
