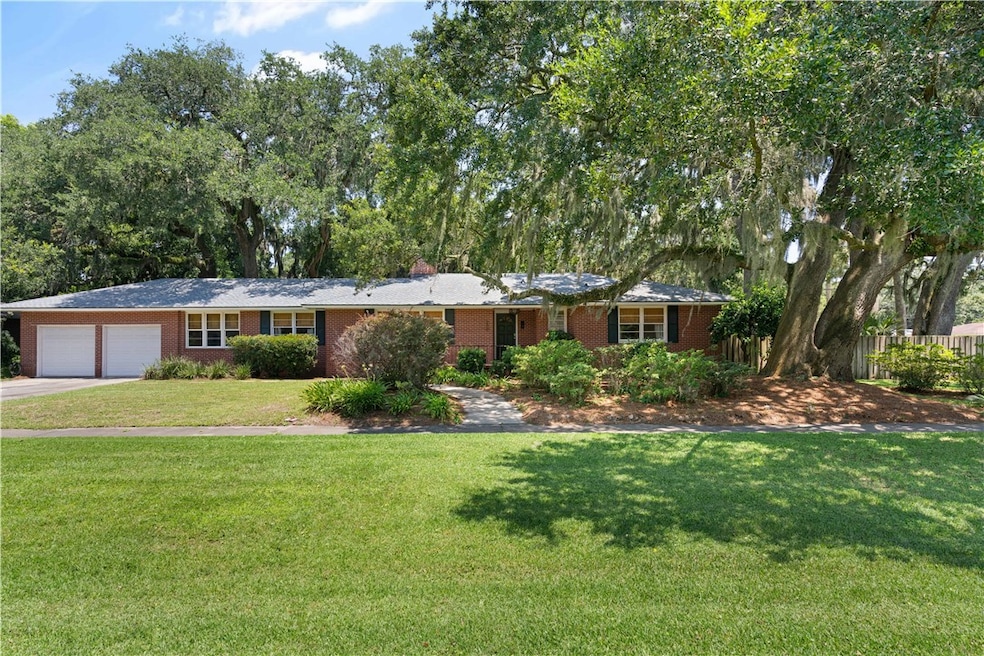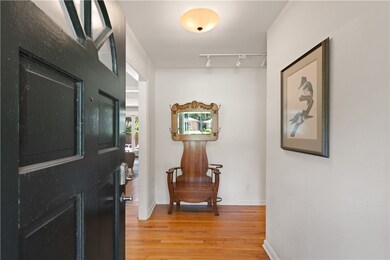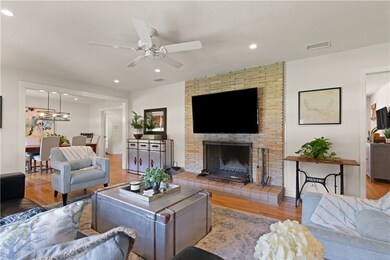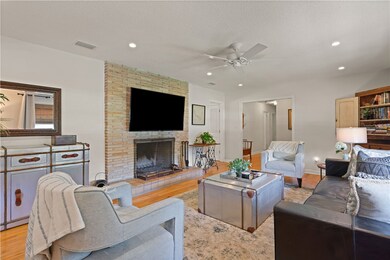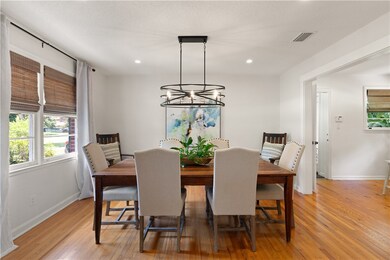
200 Union St Brunswick, GA 31520
South End NeighborhoodHighlights
- Boat Facilities
- Gourmet Kitchen
- Wood Flooring
- Oglethorpe Point Elementary School Rated A
- Ranch Style House
- Attic
About This Home
As of November 2024Live well in this mid-century brick ranch home just outside the Old Town historic district on a double corner lot with privacy fencing. This home has a very accommodating floor plan with nice flow, great features, and brand new roof. Flooring is real hardwood, tile, and polished concrete. Other features include cedar lined closets, spray foam insulation, tankless gas water heater, security system, and artesian well for irrigation. This house is energy efficient! The kitchen is spacious and nicely updated including new cabinets with slide out drawers, breakfast bar, and adjoining sunroom. Off the kitchen is a formal dining room as well as flex space for mud room and/or office. The original bathrooms are in near mint condition. The outdoor space includes mature landscaping and beautiful oak trees. This Brunswick oasis is perfectly located for enjoying downtown Brunswick and convenient trips to Jekyll and Saint Simons Islands. Don't miss out!
Seller is licensed real estate agent in GA.
Last Agent to Sell the Property
BHHS Hodnett Cooper Real Estate License #380124 Listed on: 08/22/2024

Home Details
Home Type
- Single Family
Est. Annual Taxes
- $2,990
Year Built
- Built in 1955
Lot Details
- 0.43 Acre Lot
- Partially Fenced Property
- Privacy Fence
- Sprinkler System
- Zoning described as City,Res Single
Parking
- 2 Car Attached Garage
- Garage Door Opener
- Driveway
Home Design
- Ranch Style House
- Brick Exterior Construction
- Fire Rated Drywall
- Asphalt Roof
- Plaster
Interior Spaces
- 2,191 Sq Ft Home
- Ceiling Fan
- Wood Burning Fireplace
- Family Room with Fireplace
- Crawl Space
- Pull Down Stairs to Attic
- Home Security System
Kitchen
- Gourmet Kitchen
- Breakfast Area or Nook
- Breakfast Bar
- Oven
- Range with Range Hood
- Dishwasher
- Disposal
Flooring
- Wood
- Tile
Bedrooms and Bathrooms
- 3 Bedrooms
- 2 Full Bathrooms
Laundry
- Laundry in Garage
- Dryer
- Washer
Eco-Friendly Details
- Energy-Efficient Insulation
Outdoor Features
- Boat Facilities
- Open Patio
Schools
- Oglethorpe Elementary School
- Glynn Middle School
- Glynn Academy High School
Utilities
- Central Heating and Cooling System
- Underground Utilities
- Phone Available
- Cable TV Available
Listing and Financial Details
- Home warranty included in the sale of the property
- Assessor Parcel Number 01-00223
Community Details
Overview
- South Union Subdivision
Recreation
- Park
Ownership History
Purchase Details
Home Financials for this Owner
Home Financials are based on the most recent Mortgage that was taken out on this home.Purchase Details
Home Financials for this Owner
Home Financials are based on the most recent Mortgage that was taken out on this home.Purchase Details
Home Financials for this Owner
Home Financials are based on the most recent Mortgage that was taken out on this home.Purchase Details
Purchase Details
Home Financials for this Owner
Home Financials are based on the most recent Mortgage that was taken out on this home.Purchase Details
Similar Homes in Brunswick, GA
Home Values in the Area
Average Home Value in this Area
Purchase History
| Date | Type | Sale Price | Title Company |
|---|---|---|---|
| Warranty Deed | $450,000 | -- | |
| Warranty Deed | $237,500 | -- | |
| Warranty Deed | $160,000 | -- | |
| Deed | $116,000 | -- | |
| Deed | $165,000 | -- | |
| Warranty Deed | $133,000 | -- |
Mortgage History
| Date | Status | Loan Amount | Loan Type |
|---|---|---|---|
| Open | $360,000 | New Conventional | |
| Previous Owner | $178,125 | New Conventional | |
| Previous Owner | $132,000 | New Conventional |
Property History
| Date | Event | Price | Change | Sq Ft Price |
|---|---|---|---|---|
| 11/18/2024 11/18/24 | Sold | $450,000 | 0.0% | $205 / Sq Ft |
| 10/09/2024 10/09/24 | Pending | -- | -- | -- |
| 10/06/2024 10/06/24 | Off Market | $450,000 | -- | -- |
| 09/12/2024 09/12/24 | Price Changed | $459,000 | -1.1% | $209 / Sq Ft |
| 08/22/2024 08/22/24 | For Sale | $464,000 | +95.4% | $212 / Sq Ft |
| 10/05/2020 10/05/20 | Sold | $237,500 | -3.1% | $108 / Sq Ft |
| 09/05/2020 09/05/20 | Pending | -- | -- | -- |
| 08/15/2020 08/15/20 | For Sale | $245,000 | +53.1% | $112 / Sq Ft |
| 01/29/2016 01/29/16 | Sold | $160,000 | -11.1% | $73 / Sq Ft |
| 12/30/2015 12/30/15 | Pending | -- | -- | -- |
| 09/15/2015 09/15/15 | For Sale | $180,000 | -- | $82 / Sq Ft |
Tax History Compared to Growth
Tax History
| Year | Tax Paid | Tax Assessment Tax Assessment Total Assessment is a certain percentage of the fair market value that is determined by local assessors to be the total taxable value of land and additions on the property. | Land | Improvement |
|---|---|---|---|---|
| 2024 | $2,461 | $117,080 | $11,708 | $105,372 |
| 2023 | $2,990 | $117,080 | $11,280 | $105,800 |
| 2022 | $3,607 | $113,880 | $11,280 | $102,600 |
| 2021 | $3,361 | $86,880 | $11,280 | $75,600 |
| 2020 | $2,282 | $86,880 | $11,280 | $75,600 |
| 2019 | $813 | $86,880 | $11,280 | $75,600 |
| 2018 | $1,242 | $61,680 | $11,280 | $50,400 |
| 2017 | $2,246 | $56,320 | $11,280 | $45,040 |
| 2016 | $1,639 | $40,800 | $10,160 | $30,640 |
| 2015 | $1,847 | $45,920 | $8,240 | $37,680 |
| 2014 | $1,847 | $45,920 | $8,240 | $37,680 |
Agents Affiliated with this Home
-

Seller's Agent in 2024
Ken Haynes
BHHS Hodnett Cooper Real Estate
(912) 424-0826
3 in this area
85 Total Sales
-

Buyer's Agent in 2024
Kay Power
Keller Williams Realty Golden Isles
(912) 222-0823
2 in this area
116 Total Sales
-

Buyer Co-Listing Agent in 2024
Kim Crews
Keller Williams Realty Golden Isles
(912) 602-8566
1 in this area
33 Total Sales
-

Seller's Agent in 2020
Joan Lewis
Signature Properties Group Inc.
(912) 258-5841
1 in this area
95 Total Sales
-
S
Seller's Agent in 2016
Sally Jones
Golden Isles Realty
(912) 242-2912
14 Total Sales
Map
Source: Golden Isles Association of REALTORS®
MLS Number: 1648521
APN: 01-00223
