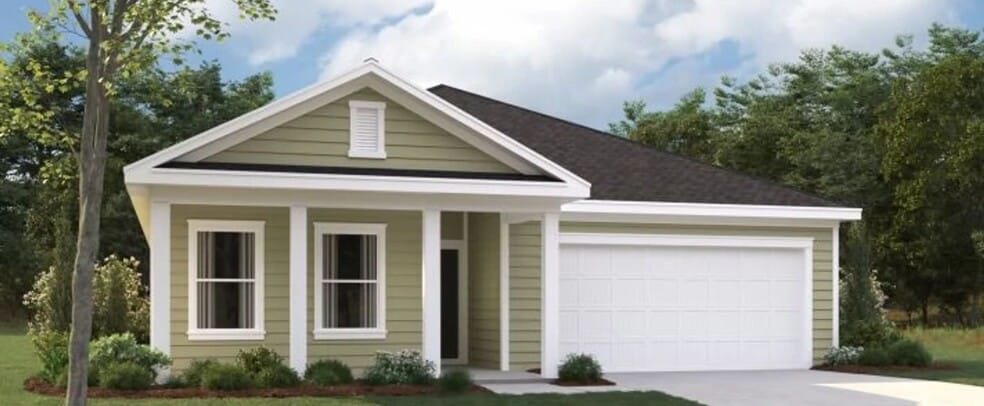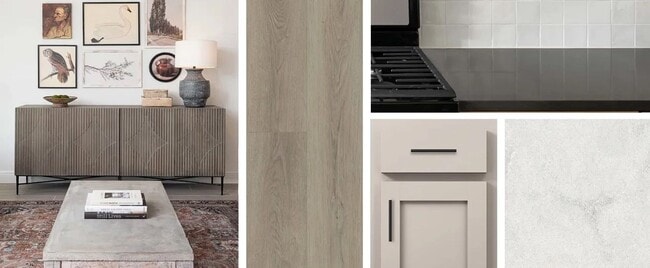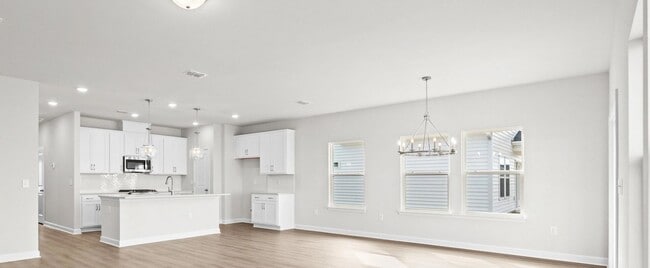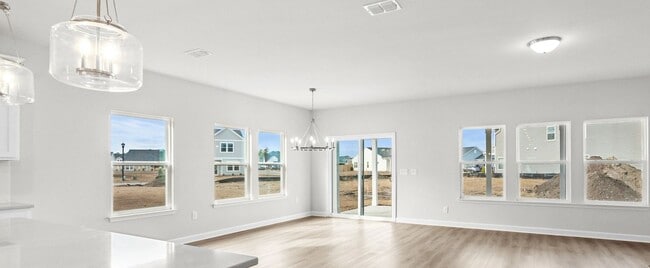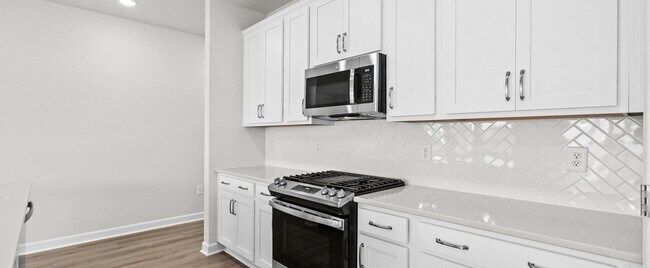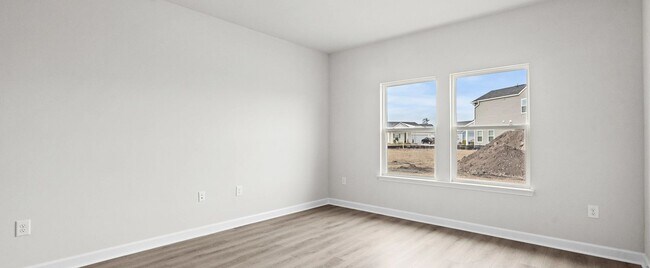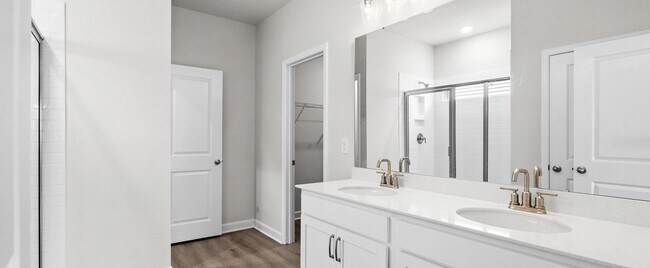
200 Valerio St Myrtle Beach, SC 29579
Trieste at Bella VitaEstimated payment $2,489/month
Highlights
- New Construction
- No HOA
- Den
- River Oaks Elementary School Rated A-
- Community Pool
- Covered Patio or Porch
About This Home
This open one-story Madison floorplan features 3 bedrooms and 2 bathrooms, including a private study with French doors. The kitchen, complete with an island and walk-in pantry, overlooks the main living and extended dining areas for a more open-concept feel. An extended covered patio offers beautiful water views—perfect for relaxing or entertaining. A charming covered front porch adds inviting curb appeal. The primary suite includes a private ensuite with dual sinks, large walk-in closet, and tiled shower with bench, while the secondary bedrooms are tucked away for added privacy.Selections from the Artisan Collection bring earthy tones and artfully mixed textures into the home. Quartz countertops, warm cabinetry, black hardware and light fixtures, and layered LVP flooring combine with inventive, easygoing finishes to create a space that feels comfortable, authentic, and thoughtfully designed. The Artisan aesthetic blends subtle bohemian touches with practical elegance, offering a home that’s both relaxed and visually engaging.
Builder Incentives
Imagine hosting with space to breathe, gathering in a kitchen designed to impress, and ending the night somewhere that finally feels like home. Our quick move-in homes pair inspired design with up to $90,000 in price reductions—perfect for hosting,
Sales Office
| Monday - Saturday |
10:00 AM - 6:00 PM
|
| Sunday |
1:00 PM - 6:00 PM
|
Home Details
Home Type
- Single Family
Parking
- 2 Car Garage
Home Design
- New Construction
Interior Spaces
- 1-Story Property
- Family Room
- Den
Bedrooms and Bathrooms
- 3 Bedrooms
- Walk-In Closet
- 2 Full Bathrooms
Outdoor Features
- Covered Patio or Porch
Community Details
Overview
- No Home Owners Association
Amenities
- Building Patio
- Picnic Area
- Amenity Center
Recreation
- Community Pool
Map
Move In Ready Homes with Madison Plan
Other Move In Ready Homes in Trieste at Bella Vita
About the Builder
- Trieste at Bella Vita
- 901 River Oaks Dr
- 425 Pilothouse Dr Unit Lot 31
- 815 Waterton Ave
- 1315 Ashboro Ct Unit Carolina Waterway Pl
- 1308 Ashboro Ct
- 1123 Bluffton Ct
- 871 Waterton Ave
- Townes at Carolina Forest
- TBD Carolina Forest Blvd
- TBD Forestbrook Rd Unit Panther Parkway
- TBD Belle Terre Blvd Unit HWY 501 & 137 REMAIN
- 1900 Highway 501 Unit Lot 3 - 2.07 Acres
- Waterbridge
- 1377 E Highway 501
- 469 Harbour View Dr
- Traditions at Carolina Forest - The Cottages Collection
- Traditions at Carolina Forest - The Beach Bungalows Collection
- Traditions at Carolina Forest - Villas Collection
- 0000 Racepath St
