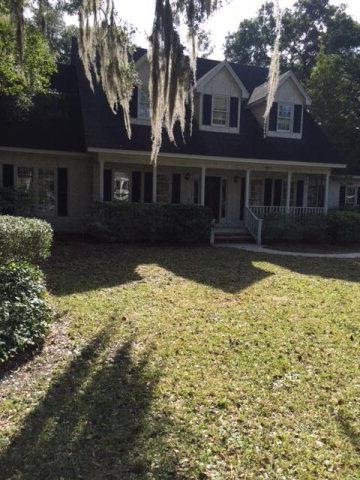
200 Vassar Point Dr Saint Simons Island, GA 31522
Highlights
- Deck
- Traditional Architecture
- Attic
- St. Simons Elementary School Rated A-
- Wood Flooring
- 1 Fireplace
About This Home
As of May 2025Well established and very desirable neighborhood. Conveniently located between the Harris Teeter shopping center and Winn Dixie Shopping center. The interior features a first floor master bedroom and bath, separate living room and dining room, large family room with fireplace and kitchen with center island,half bath, large laundry room, deck and two car garage. The second floor has three spacious bedrooms and bath with walk in attic.
Last Agent to Sell the Property
BHHS Hodnett Cooper Real Estate License #105308 Listed on: 12/28/2014

Home Details
Home Type
- Single Family
Est. Annual Taxes
- $6,357
Year Built
- Built in 1990
HOA Fees
- $13 Monthly HOA Fees
Parking
- 2 Car Garage
- Driveway
Home Design
- Traditional Architecture
- Slab Foundation
- Fire Rated Drywall
- Shingle Roof
- Wood Roof
- Wood Siding
- Concrete Siding
Interior Spaces
- 2,353 Sq Ft Home
- Crown Molding
- 1 Fireplace
- Attic
Kitchen
- Self-Cleaning Oven
- Cooktop
- Microwave
- Kitchen Island
- Disposal
Flooring
- Wood
- Carpet
- Tile
Bedrooms and Bathrooms
- 4 Bedrooms
Laundry
- Dryer
- Washer
Outdoor Features
- Deck
Schools
- Oglethorpe Elementary School
- Glynn Middle School
- Glynn Academy High School
Utilities
- Central Air
- Heating System Uses Gas
- Phone Available
Community Details
- Association fees include ground maintenance
- Vassar Point Subdivision
Listing and Financial Details
- Assessor Parcel Number 04-08462
Ownership History
Purchase Details
Home Financials for this Owner
Home Financials are based on the most recent Mortgage that was taken out on this home.Purchase Details
Home Financials for this Owner
Home Financials are based on the most recent Mortgage that was taken out on this home.Purchase Details
Home Financials for this Owner
Home Financials are based on the most recent Mortgage that was taken out on this home.Purchase Details
Purchase Details
Home Financials for this Owner
Home Financials are based on the most recent Mortgage that was taken out on this home.Similar Homes in the area
Home Values in the Area
Average Home Value in this Area
Purchase History
| Date | Type | Sale Price | Title Company |
|---|---|---|---|
| Warranty Deed | $1,350,000 | -- | |
| Quit Claim Deed | -- | -- | |
| Limited Warranty Deed | $839,500 | -- | |
| Warranty Deed | $398,000 | -- | |
| Quit Claim Deed | -- | -- | |
| Interfamily Deed Transfer | -- | -- | |
| Deed | $560,000 | -- |
Mortgage History
| Date | Status | Loan Amount | Loan Type |
|---|---|---|---|
| Previous Owner | $713,575 | New Conventional | |
| Previous Owner | $272,800 | New Conventional | |
| Previous Owner | $300,000 | New Conventional | |
| Previous Owner | $417,000 | New Conventional |
Property History
| Date | Event | Price | Change | Sq Ft Price |
|---|---|---|---|---|
| 05/23/2025 05/23/25 | Sold | $1,350,000 | -3.6% | $496 / Sq Ft |
| 04/26/2025 04/26/25 | Pending | -- | -- | -- |
| 03/10/2025 03/10/25 | For Sale | $1,400,000 | +251.8% | $514 / Sq Ft |
| 01/30/2015 01/30/15 | Sold | $398,000 | 0.0% | $169 / Sq Ft |
| 12/29/2014 12/29/14 | Pending | -- | -- | -- |
| 12/28/2014 12/28/14 | For Sale | $398,000 | -- | $169 / Sq Ft |
Tax History Compared to Growth
Tax History
| Year | Tax Paid | Tax Assessment Tax Assessment Total Assessment is a certain percentage of the fair market value that is determined by local assessors to be the total taxable value of land and additions on the property. | Land | Improvement |
|---|---|---|---|---|
| 2024 | $6,357 | $253,480 | $103,360 | $150,120 |
| 2023 | $6,354 | $253,480 | $103,360 | $150,120 |
| 2022 | $4,081 | $157,760 | $51,680 | $106,080 |
| 2021 | $4,155 | $155,840 | $51,680 | $104,160 |
| 2020 | $4,194 | $155,840 | $51,680 | $104,160 |
| 2019 | $4,194 | $155,840 | $51,680 | $104,160 |
| 2018 | $4,194 | $155,840 | $51,680 | $104,160 |
| 2017 | $4,194 | $155,840 | $51,680 | $104,160 |
| 2016 | $3,865 | $155,840 | $51,680 | $104,160 |
| 2015 | $3,881 | $158,000 | $51,680 | $106,320 |
| 2014 | $3,881 | $155,840 | $51,680 | $104,160 |
Agents Affiliated with this Home
-

Seller's Agent in 2025
Stephanie Lewis
JPW Realty LLC
(404) 398-5393
1 in this area
8 Total Sales
-

Buyer's Agent in 2025
Glenda Broker
Non-Mls Company
(800) 289-1214
-

Seller's Agent in 2015
Evelyn Murphy
BHHS Hodnett Cooper Real Estate
(912) 230-1930
18 in this area
25 Total Sales
-
B
Buyer's Agent in 2015
Betty Ellis
Betty Ellis Realtors
(912) 223-5572
32 in this area
42 Total Sales
Map
Source: Golden Isles Association of REALTORS®
MLS Number: 1571672
APN: 04-08462
- 202 Vassar Point Dr
- 6 Stewart Ave
- 3 Stewart Ave
- 2404 Frederica Rd
- 121 Killgriffe St
- 516 Postell Dr
- 111 Youngwood Dr
- 213 Five Pounds Rd
- 524 Wesley Oak Cir
- 101 Settlers Rd
- 503 Wesley Oak Cir
- 517 Wesley Oak Cir
- 217 Five Pounds Rd
- 206 Youngwood Dr
- 109 Meadows Dr
- 105 Ledbetter Ave
- 104 Redfern Dr
- 31 Frederica Oaks Ln
- 200 Colgana Way
- 123 Redfern Dr
