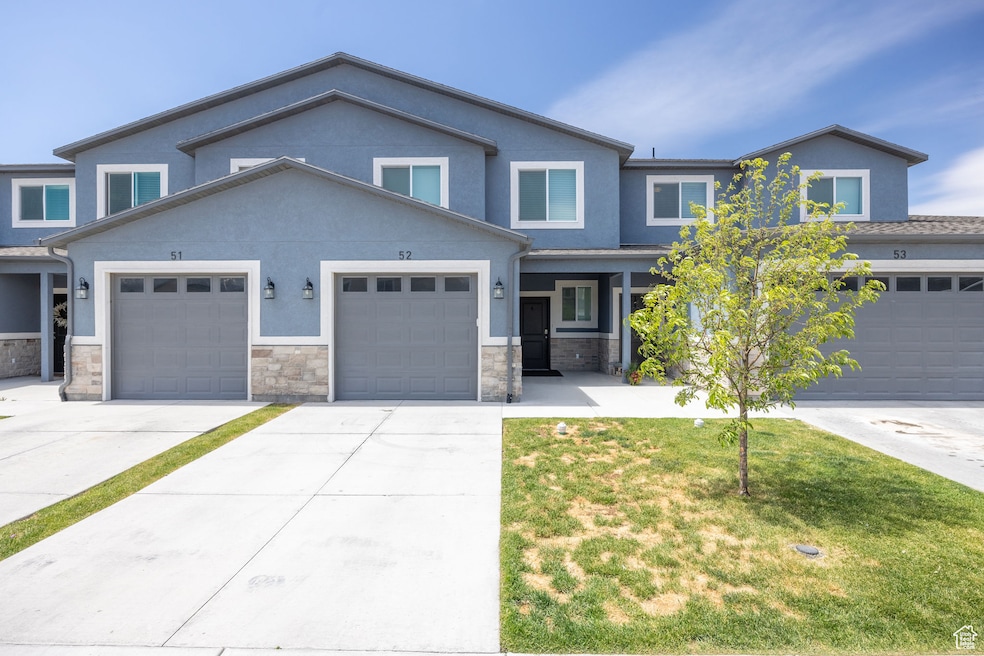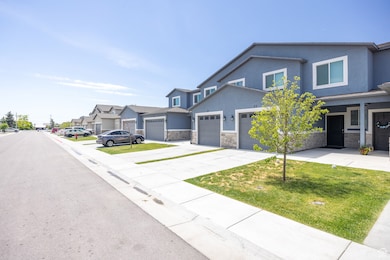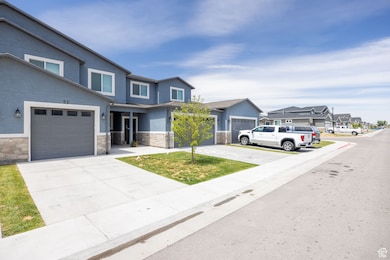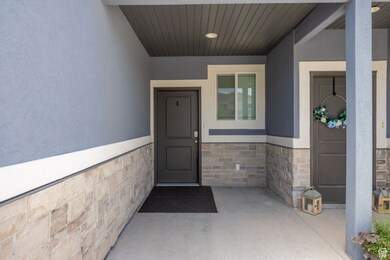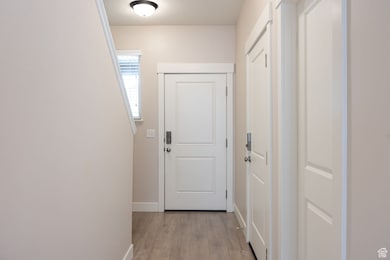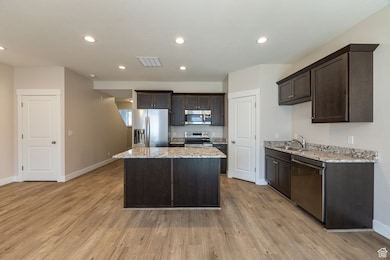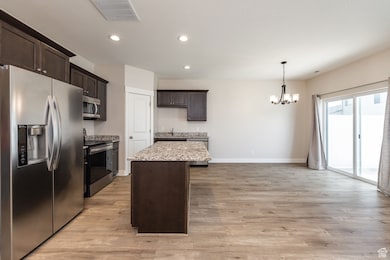200 W 1200 S Unit 52 Tremonton, UT 84337
Estimated payment $1,965/month
Highlights
- Clubhouse
- Granite Countertops
- Double Pane Windows
- Great Room
- Community Pool
- Walk-In Closet
About This Home
Price Reduction! Amazing 3 bedroom 2 and 1/2 bath home in the Aspen Ridge Community! This home has been updated with newer flooring, granite countertops, and much more! This Community is so nice with the pool, clubhouse and commons area, the home also includes a 1 car garage, come see this one today!
Listing Agent
James Thomas
Coldwell Banker Tugaw Realtors (Tremonton) License #6140587 Listed on: 05/26/2025
Co-Listing Agent
Kodee Thompson
Coldwell Banker Tugaw Realtors (Tremonton) License #13246228
Home Details
Home Type
- Single Family
Est. Annual Taxes
- $1,645
Year Built
- Built in 2021
Lot Details
- 1,307 Sq Ft Lot
- Partially Fenced Property
- Landscaped
HOA Fees
- $150 Monthly HOA Fees
Parking
- 1 Car Garage
Home Design
- Brick Exterior Construction
- Stucco
Interior Spaces
- 1,590 Sq Ft Home
- 2-Story Property
- Double Pane Windows
- Great Room
- Carpet
Kitchen
- Granite Countertops
- Disposal
Bedrooms and Bathrooms
- 3 Bedrooms
- Walk-In Closet
Laundry
- Dryer
- Washer
Schools
- Mckinley Elementary School
- Bear River Middle School
- Bear River High School
Utilities
- Forced Air Heating and Cooling System
- Natural Gas Connected
Listing and Financial Details
- Assessor Parcel Number 05-249-0028
Community Details
Overview
- Association Phone (435) 232-4840
Amenities
- Clubhouse
Recreation
- Community Pool
Map
Home Values in the Area
Average Home Value in this Area
Tax History
| Year | Tax Paid | Tax Assessment Tax Assessment Total Assessment is a certain percentage of the fair market value that is determined by local assessors to be the total taxable value of land and additions on the property. | Land | Improvement |
|---|---|---|---|---|
| 2025 | $1,645 | $283,982 | $80,000 | $203,982 |
| 2024 | $1,645 | $284,922 | $75,000 | $209,922 |
| 2023 | $1,323 | $297,813 | $60,000 | $237,813 |
| 2022 | $1,273 | $148,583 | $9,900 | $138,683 |
| 2021 | $172 | $0 | $0 | $0 |
Property History
| Date | Event | Price | Change | Sq Ft Price |
|---|---|---|---|---|
| 08/08/2025 08/08/25 | Price Changed | $315,000 | -3.1% | $198 / Sq Ft |
| 05/26/2025 05/26/25 | For Sale | $325,000 | -- | $204 / Sq Ft |
Purchase History
| Date | Type | Sale Price | Title Company |
|---|---|---|---|
| Warranty Deed | -- | Hickman Land Title Logan |
Mortgage History
| Date | Status | Loan Amount | Loan Type |
|---|---|---|---|
| Open | $188,347 | New Conventional |
Source: UtahRealEstate.com
MLS Number: 2087510
APN: 05-249-0028
- 200 W 1200 S Unit 151
- 200 W 1200 S Unit 72
- 200 W 1200 S Unit 156
- 200 W 1200 S Unit 152
- 200 W 1200 S Unit 62
- 200 W 1200 S Unit 61
- 250 W 1200 S Unit 94
- 250 W 1200 S Unit 127
- 250 W 1200 S Unit 84
- 250 W 1200 S Unit 120
- 1047 S 150 W
- Phoenix Plan at Harvest Acres
- Hailey Plan at Harvest Acres
- Chateau Plan at Harvest Acres
- Emerson 1656 Plan at Harvest Acres
- Wasatch Plan at Harvest Acres
- Madison Plan at Harvest Acres
- 472 W 860 S
- 1273 S 240 W Unit 9
- 556 W 860 S
- 245 N 400 W
- 1216 S 1050 E
- 47 N Main St Unit 1
- 5509 W 13600 N Unit 2
- 5330 N Highway 38
- 2011 N 2800 W Unit 2
- 60 E 200 N Unit 3
- 607 Holiday Dr
- 1144 W Aspen Park Cir
- 925 W 2075 S
- 848 W 1075 S
- 925 W 2200 S
- 256 E 800 S
- 695 W 200 N
- 1629 Talon Dr Unit Blackhawk Condo
- 372 W 200 N Unit 6
- 364 W 200 N Unit 1
- 3136 S 400 W
- 245 W 1010 S Unit 245 W 1010 S
- 3147 S 350 W
