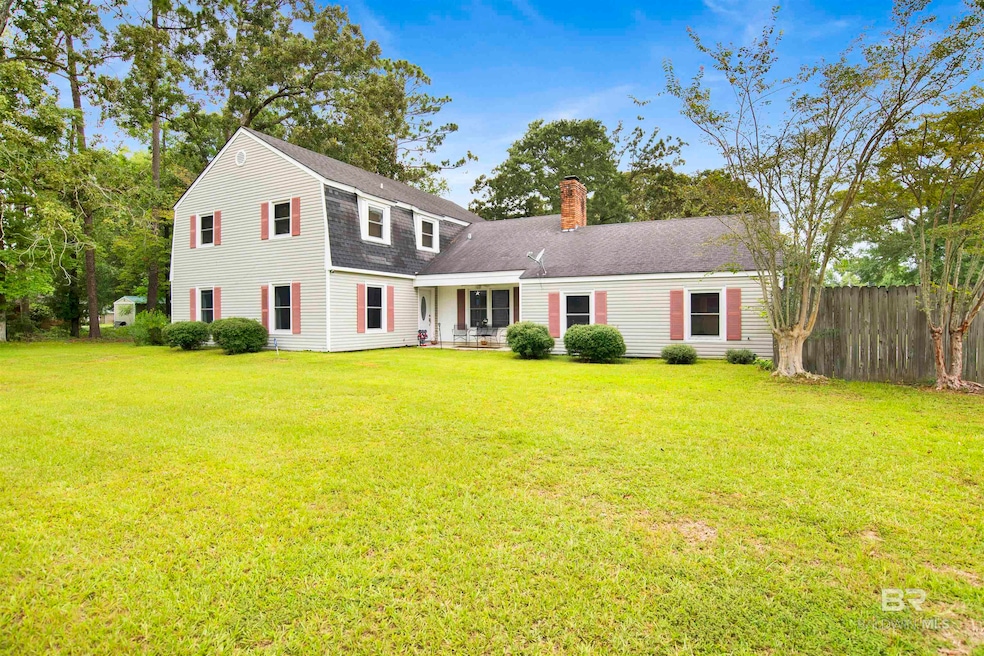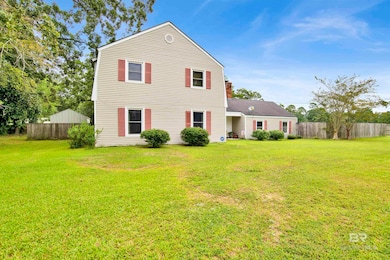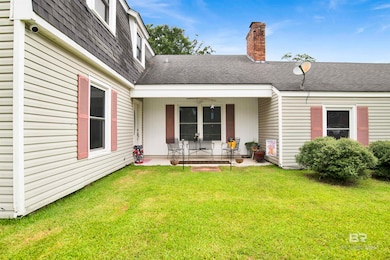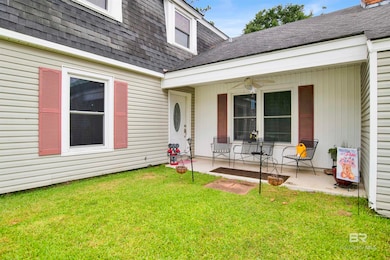200 W 13th St Bay Minette, AL 36507
Estimated payment $1,953/month
Highlights
- Contemporary Architecture
- Corner Lot
- Breakfast Area or Nook
- Wood Flooring
- No HOA
- Formal Dining Room
About This Home
Charming country-style residence located in the center of town, ideal for buyers seeking additional rooms and more space. A tranquil lot adorned with trees while remaining close to town. Boasting 4 bedrooms and 2.5 bathrooms, encompassing 3,100 sq ft, in the center of Bay Minette. No homeowners association fees. The property includes a spacious private lot with a fenced backyard, a double carport, a game room, a dining room, a den complete with built-in shelves, a library, a storage room, a family room, a kitchen, a fireplace, and ample closet space for storage. The expansive fenced backyard provides enough room for parking RVs, campers, boats, and toys. The level backyard offers plenty of space to potentially add a swimming pool or hot tub. Flooring consists of wood/split brick, tile, and carpet upstairs. Excellent location close to all public schools in Bay Minette, Wal-Mart, the interstate, and the new aluminum plant, Novelis. The neighborhood features many sidewalks for walking, jogging, and cycling. There is a city pool and tennis and pickleball courts just a few blocks away. Plumbing was updated in 2021, with a new HVAC system and water heater installed in 2014, a new dishwasher added in 2022 and a new oven in 2025. Refrigerator, Washer/Dryer (2024) to convey (included) with the sale. Buyer to verify all information during due diligence.
Listing Agent
Brian Dorgan
Wise Living Real Estate, LLC Brokerage Phone: 251-391-3538 Listed on: 08/06/2025
Home Details
Home Type
- Single Family
Est. Annual Taxes
- $2,843
Year Built
- Built in 1968
Lot Details
- 0.5 Acre Lot
- Lot Dimensions are 150 x 150
- Partially Fenced Property
- Corner Lot
- Few Trees
- Zoning described as Single Family Residence,Within Corp Limits
Home Design
- Contemporary Architecture
- Wood Frame Construction
- Composition Roof
- Vinyl Siding
- Lead Paint Disclosure
Interior Spaces
- 3,080 Sq Ft Home
- 2-Story Property
- Ceiling Fan
- Wood Burning Fireplace
- Family Room with Fireplace
- Formal Dining Room
- Laundry on main level
Kitchen
- Breakfast Area or Nook
- Convection Oven
- Electric Range
- Microwave
- Dishwasher
Flooring
- Wood
- Brick
- Carpet
- Tile
Bedrooms and Bathrooms
- 4 Bedrooms
- Primary bedroom located on second floor
- Walk-In Closet
- Dual Vanity Sinks in Primary Bathroom
- Primary Bathroom includes a Walk-In Shower
Parking
- 2 Car Attached Garage
- 2 Carport Spaces
Outdoor Features
- Front Porch
Schools
- Bay Minette Elementary School
- Bay Minette Middle School
- Baldwin County High School
Utilities
- Central Heating and Cooling System
- Internet Available
Community Details
- No Home Owners Association
Listing and Financial Details
- Legal Lot and Block Lot 1, Blk 118 / Lot 1, Blk 118
- Assessor Parcel Number 2302092000012.000
Map
Home Values in the Area
Average Home Value in this Area
Tax History
| Year | Tax Paid | Tax Assessment Tax Assessment Total Assessment is a certain percentage of the fair market value that is determined by local assessors to be the total taxable value of land and additions on the property. | Land | Improvement |
|---|---|---|---|---|
| 2024 | $2,843 | $66,900 | $7,780 | $59,120 |
| 2023 | $1,091 | $26,820 | $3,120 | $23,700 |
| 2022 | $958 | $23,700 | $0 | $0 |
| 2021 | $958 | $21,300 | $0 | $0 |
| 2020 | $817 | $20,380 | $0 | $0 |
| 2019 | $782 | $19,560 | $0 | $0 |
| 2018 | $721 | $18,120 | $0 | $0 |
| 2017 | $721 | $18,120 | $0 | $0 |
| 2016 | $654 | $16,540 | $0 | $0 |
| 2015 | -- | $17,840 | $0 | $0 |
| 2014 | -- | $20,480 | $0 | $0 |
| 2013 | -- | $20,720 | $0 | $0 |
Property History
| Date | Event | Price | List to Sale | Price per Sq Ft | Prior Sale |
|---|---|---|---|---|---|
| 08/06/2025 08/06/25 | For Sale | $324,900 | +28.9% | $105 / Sq Ft | |
| 06/08/2023 06/08/23 | Sold | $252,000 | -10.0% | $82 / Sq Ft | View Prior Sale |
| 04/28/2023 04/28/23 | Pending | -- | -- | -- | |
| 11/29/2022 11/29/22 | Price Changed | $279,900 | -3.4% | $91 / Sq Ft | |
| 11/05/2022 11/05/22 | For Sale | $289,900 | -- | $94 / Sq Ft |
Purchase History
| Date | Type | Sale Price | Title Company |
|---|---|---|---|
| Warranty Deed | $252,000 | None Listed On Document | |
| Warranty Deed | -- | Rels |
Mortgage History
| Date | Status | Loan Amount | Loan Type |
|---|---|---|---|
| Open | $260,316 | VA | |
| Previous Owner | $231,830 | Purchase Money Mortgage |
Source: Baldwin REALTORS®
MLS Number: 383341
APN: 23-02-09-2-000-012.000
- 10 Hand Ave Unit 9
- 106 W 15th St
- 1710 Moog Ave
- 1605 Mcmillan Ave
- 114 W Almyra St
- 704 Jillian Place
- 708 Hand Ave
- 1701 Auburn Ave
- 0 Norwood Dr Unit 2 365989
- 300 Northshore Dr
- 1605 Collier Ave
- 1800 Elaine Ave
- 703 W 8th St
- 1819 Mary Jane Dr
- 700 W 7th St
- 0 W 7th St Unit 11535674
- 0 W 7th St Unit 388473
- 0 W 7th St Unit 7579038
- 4 W 5th St Unit 4 and 5
- 100 E 5th St
- 410 W 16th St
- 200 N Dobson Ave
- 42620 Nicholsville Rd
- 10733 Aspinwall Rd
- 12919 Churchill Dr Unit B
- 33171 Stables Dr
- 33071 Stables Dr Unit B
- 12424 Cambron Trail
- 13255 Cavalier St
- 13362 Monticello Blvd
- 31277 Palladian Way
- 31611 Plaza de Toros Dr S
- 31520 Stagecoach Rd
- 6350 Gilbert Dr W
- 11459 Lodgepole Ct
- 11699 Madrone Ln
- 31320 Stagecoach Rd
- 10407 Us Highway 31
- 10558 Eastern Shore Blvd
- 9151 Old Mobile Rd






