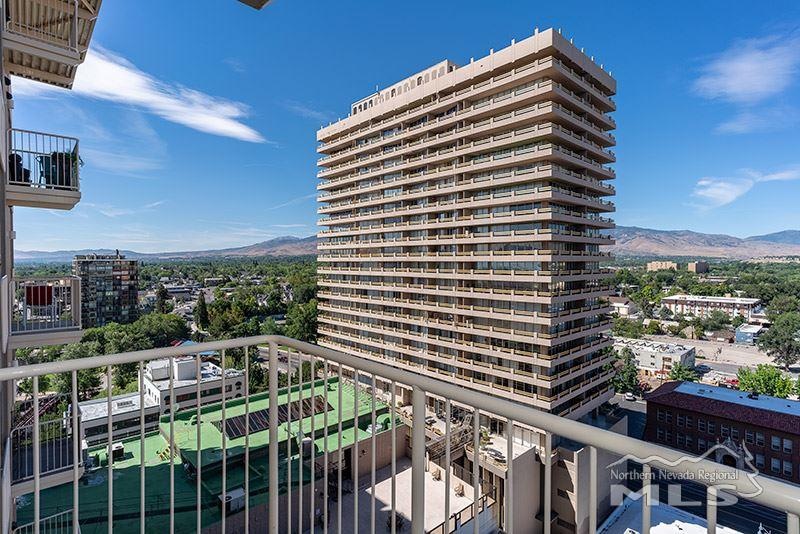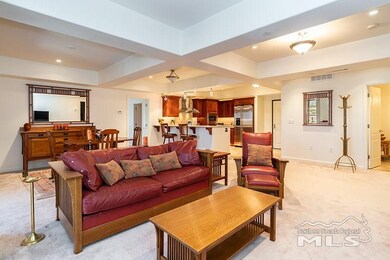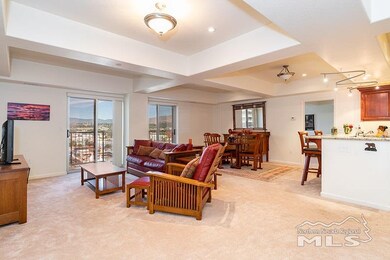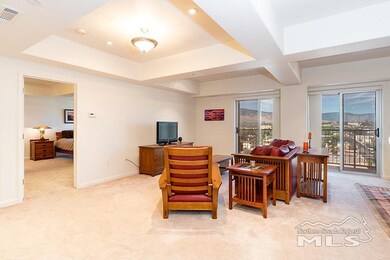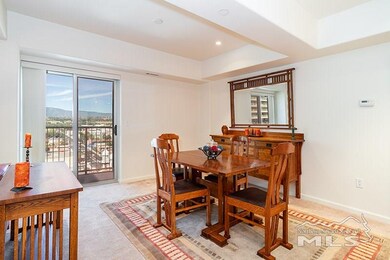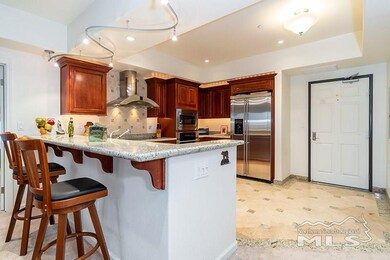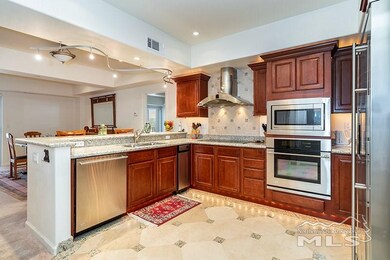
Residences at Riverwalk Towers 200 W 2nd St Unit 1207 Reno, NV 89501
Riverwalk NeighborhoodHighlights
- In Ground Pool
- City View
- Jetted Tub and Shower Combination in Primary Bathroom
- Hunter Lake Elementary School Rated A-
- Deck
- 1-minute walk to West Street Plaza
About This Home
As of February 2025Views! Views! Views! Patios in every room with expansive views of the city and gorgeous mountain views! This incredible 1,540 sq ft unit with 2 bedrooms, 2.5 bathrooms Riverwalk condo is stunning and is completely furnished-just bring a toothbrush! Do not miss out on this beautifully furnished unit! The kitchen offers cherry cabinets, stainless steel sink, trash compactor, GE refrigerator and dishwasher and large breakfast bar. Laundry room is complete with washer and dryer and tons of cabinet storage., This unit is completely furnished with high-end furnishings ready for you to entertain your friends and family! The unit is located on the 12th floor which gives you expansive views of the downtown and surrounding mountains. The lifestyle at The Riverwalk is easy to lock up and go plus has all the amenities you could ask for-pool, gym, spa, storage, secured parking, meeting rooms. Close to downtown restaurants and just a minute walk to the Truckee River.
Last Agent to Sell the Property
Dickson Realty - Caughlin License #B.144531 Listed on: 08/09/2019

Co-Listed By
Donna Harn
Berkshire Hathaway HomeService License #S.183076
Last Buyer's Agent
Alexander Barajas
Realty One Group Eminence License #S.188867

Property Details
Home Type
- Condominium
Est. Annual Taxes
- $1,782
Year Built
- Built in 1978
Lot Details
- Property fronts a private road
- Security Fence
HOA Fees
Parking
- 2 Car Attached Garage
- Tuck Under Parking
- Garage Door Opener
- Assigned Parking
Property Views
- Peek-A-Boo
- Mountain
Home Design
- Flat Roof Shape
- Slab Foundation
- Stick Built Home
- Stucco
Interior Spaces
- 1,540 Sq Ft Home
- 1-Story Property
- Furnished
- Double Pane Windows
- Blinds
- Aluminum Window Frames
- Great Room
Kitchen
- Breakfast Bar
- Built-In Oven
- Electric Cooktop
- Microwave
- Dishwasher
- Trash Compactor
- Disposal
Flooring
- Carpet
- Ceramic Tile
Bedrooms and Bathrooms
- 2 Bedrooms
- Walk-In Closet
- Jetted Tub and Shower Combination in Primary Bathroom
Laundry
- Laundry in Hall
- Dryer
- Washer
- Laundry Cabinets
Home Security
Pool
- In Ground Pool
- In Ground Spa
Schools
- Hunter Lake Elementary School
- Clayton Middle School
- Reno High School
Utilities
- Refrigerated Cooling System
- Forced Air Heating and Cooling System
- Hot Water Heating System
- No Water Heater
- Internet Available
- Phone Available
- Cable TV Available
Additional Features
- Deck
- Mid level unit with steps
Listing and Financial Details
- Home warranty included in the sale of the property
- Assessor Parcel Number 01149607
Community Details
Overview
- $200 HOA Transfer Fee
- Kenyon & Associates Association, Phone Number (775) 674-8000
- On-Site Maintenance
- Maintained Community
- The community has rules related to covenants, conditions, and restrictions
Amenities
Recreation
- Community Spa
Security
- Resident Manager or Management On Site
- Fire and Smoke Detector
- Fire Sprinkler System
Ownership History
Purchase Details
Home Financials for this Owner
Home Financials are based on the most recent Mortgage that was taken out on this home.Purchase Details
Purchase Details
Purchase Details
Purchase Details
Similar Homes in Reno, NV
Home Values in the Area
Average Home Value in this Area
Purchase History
| Date | Type | Sale Price | Title Company |
|---|---|---|---|
| Bargain Sale Deed | $415,000 | First American Title | |
| Bargain Sale Deed | -- | -- | |
| Interfamily Deed Transfer | -- | None Available | |
| Interfamily Deed Transfer | -- | None Available | |
| Bargain Sale Deed | $540,000 | Ticor Title Of Nevada Inc |
Mortgage History
| Date | Status | Loan Amount | Loan Type |
|---|---|---|---|
| Previous Owner | $259,000 | New Conventional |
Property History
| Date | Event | Price | Change | Sq Ft Price |
|---|---|---|---|---|
| 02/24/2025 02/24/25 | Sold | $415,000 | -3.5% | $269 / Sq Ft |
| 01/24/2025 01/24/25 | Pending | -- | -- | -- |
| 12/06/2024 12/06/24 | For Sale | $430,000 | 0.0% | $279 / Sq Ft |
| 11/22/2024 11/22/24 | Pending | -- | -- | -- |
| 10/25/2024 10/25/24 | Price Changed | $430,000 | -4.4% | $279 / Sq Ft |
| 05/16/2024 05/16/24 | For Sale | $450,000 | 0.0% | $292 / Sq Ft |
| 06/29/2023 06/29/23 | Rented | $2,200 | -8.1% | -- |
| 06/22/2023 06/22/23 | For Rent | $2,395 | +8.9% | -- |
| 04/14/2021 04/14/21 | Rented | $2,200 | 0.0% | -- |
| 03/15/2021 03/15/21 | Price Changed | $2,200 | -11.8% | $1 / Sq Ft |
| 01/21/2021 01/21/21 | Price Changed | $2,495 | -7.4% | $2 / Sq Ft |
| 11/06/2020 11/06/20 | For Rent | $2,695 | 0.0% | -- |
| 04/16/2020 04/16/20 | Sold | $455,000 | 0.0% | $295 / Sq Ft |
| 04/12/2020 04/12/20 | Pending | -- | -- | -- |
| 04/10/2020 04/10/20 | Off Market | $455,000 | -- | -- |
| 04/08/2020 04/08/20 | Pending | -- | -- | -- |
| 04/07/2020 04/07/20 | Off Market | $455,000 | -- | -- |
| 01/02/2020 01/02/20 | Pending | -- | -- | -- |
| 12/24/2019 12/24/19 | Price Changed | $460,000 | -2.1% | $299 / Sq Ft |
| 10/31/2019 10/31/19 | Price Changed | $470,000 | -2.1% | $305 / Sq Ft |
| 08/09/2019 08/09/19 | For Sale | $480,000 | -- | $312 / Sq Ft |
Tax History Compared to Growth
Tax History
| Year | Tax Paid | Tax Assessment Tax Assessment Total Assessment is a certain percentage of the fair market value that is determined by local assessors to be the total taxable value of land and additions on the property. | Land | Improvement |
|---|---|---|---|---|
| 2025 | $1,911 | $103,074 | $26,478 | $76,596 |
| 2024 | $1,911 | $103,148 | $26,478 | $139,401 |
| 2023 | $2,017 | $132,442 | $30,625 | $127,272 |
| 2022 | $1,992 | $136,277 | $28,350 | $107,927 |
| 2021 | $1,939 | $133,267 | $22,750 | $110,517 |
| 2020 | $1,884 | $129,935 | $19,670 | $110,265 |
| 2019 | $1,782 | $114,861 | $19,670 | $95,191 |
| 2018 | $1,625 | $102,895 | $18,025 | $84,870 |
| 2017 | $1,603 | $85,845 | $16,065 | $69,780 |
| 2016 | $1,602 | $77,414 | $12,530 | $64,884 |
| 2015 | $395 | $70,313 | $11,235 | $59,078 |
| 2014 | $1,405 | $43,309 | $6,825 | $36,484 |
| 2013 | -- | $29,379 | $5,460 | $23,919 |
Agents Affiliated with this Home
-

Seller's Agent in 2025
Shaun Guardanapo
The Agency Reno
(775) 527-8268
1 in this area
98 Total Sales
-

Buyer's Agent in 2025
Austin Serpa
RE/MAX
(775) 790-4172
1 in this area
5 Total Sales
-

Buyer Co-Listing Agent in 2025
Dallas Serpa
RE/MAX
(775) 301-7448
1 in this area
44 Total Sales
-
D
Seller's Agent in 2023
David Martin
Dickson Realty
(775) 284-4401
-

Seller's Agent in 2020
Elizabeth Quinn
Dickson Realty
(775) 232-4530
12 Total Sales
-
D
Seller Co-Listing Agent in 2020
Donna Harn
Berkshire Hathaway HomeService
About Residences at Riverwalk Towers
Map
Source: Northern Nevada Regional MLS
MLS Number: 190012477
APN: 011-496-07
- 200 W 2nd St Unit 303
- 200 W 2nd St Unit 1107
- 200 W 2nd St Unit 1501
- 200 W 2nd St Unit 707
- 200 W 2nd St Unit 1202
- 200 W 2nd St Unit 1104
- 200 W 2nd St Unit 905
- 200 W 2nd St Unit 204
- 200 W 2nd St Unit 705
- 100 N Arlington Ave Unit 23P
- 100 N Arlington Ave Unit 21K
- 100 N Arlington Ave Unit 10E
- 100 N Arlington Ave Unit 17G
- 100 N Arlington Ave Unit 20J
- 100 N Arlington Ave Unit 22G
- 100 N Arlington Ave Unit 22-H
- 100 N Arlington Ave Unit 14F
- 100 N Arlington Ave Unit 6G
- 255 N Sierra St Unit 1908
- 255 N Sierra St Unit 1613
