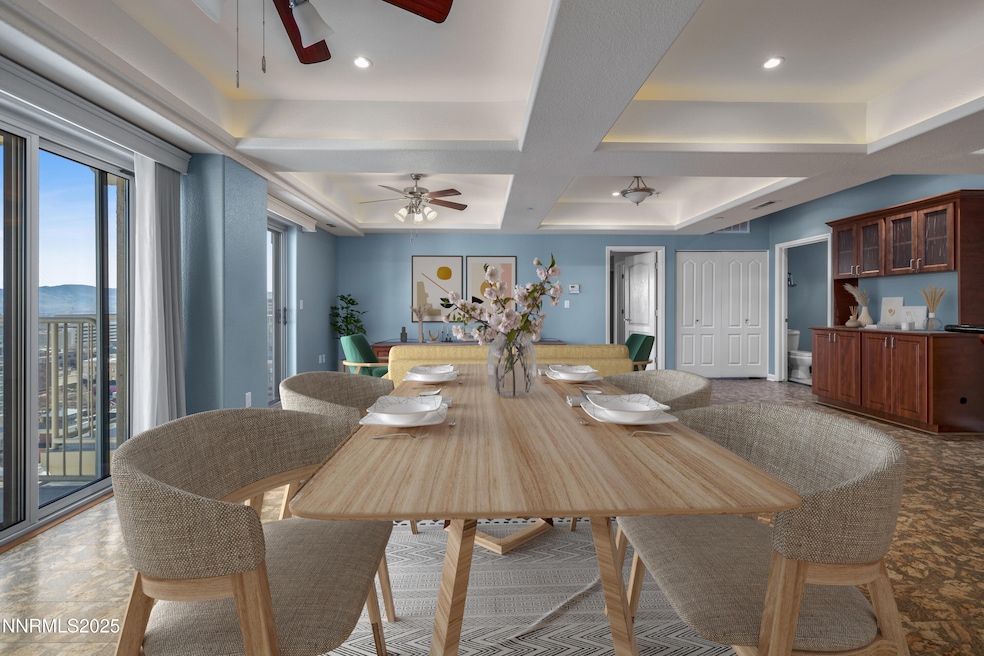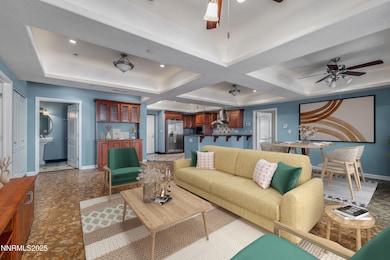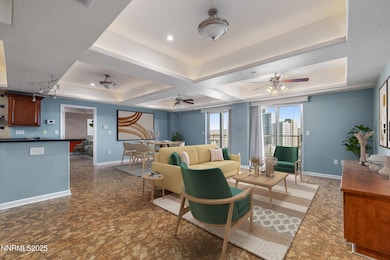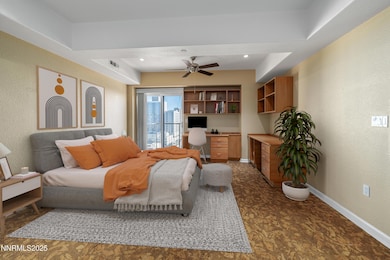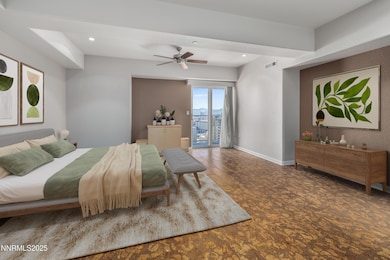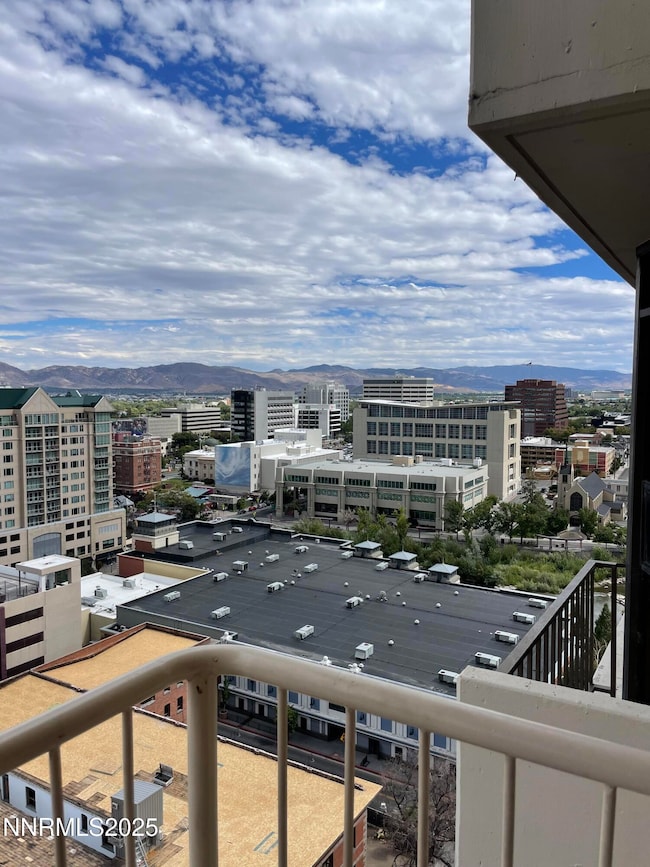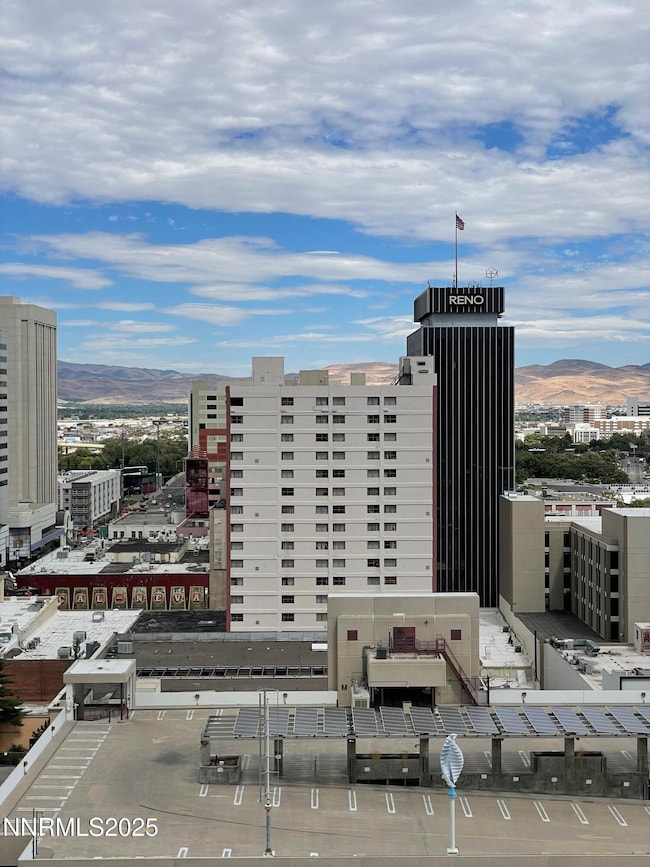Residences at Riverwalk Towers 200 W 2nd St Unit 1501 Reno, NV 89501
Riverwalk NeighborhoodEstimated payment $3,329/month
Highlights
- Spa
- Two Primary Bedrooms
- Marble Flooring
- Hunter Lake Elementary School Rated A-
- City View
- 1-minute walk to West Street Plaza
About This Home
This Beautiful Riverwalk Towers 2 bedroom, 2.5 bath condo sounds like a dream come true for urban living enthusiasts! Situated in the heart of downtown, its proximity to the walking trails along the river, excellent dining options, and special events make it an ideal location for those seeking both convenience and leisure.The condo's position on the 15th floor offers breathtaking views from four balconies, allowing residents to soak in the beauty of their surroundings with comfort and convenience., The interior features modern updates, including eco-friendly and hypoallergenic cork flooring that also aids in sound absorption, creating a tranquil living space. The kitchen boasts granite countertops, stainless steel appliances, and a breakfast bar, providing both functionality and style. The primary bedroom includes a spacious walk-in closet and bathroom that features a recently converted walk in shower with new tile. Second primary suite offers built-in desks, perfect for those who work from home or need a dedicated workspace. Residents of this condo building can enjoy a range of amenities, including a outdoor pool, hot tub, newly updated fitness center, business center, and personal assigned storage space. The convenience of a 2-car tandem garage space adds to the appeal, along with on-site management ensuring a well-maintained and secure living environment. Listing pictures with furniture have been virtual staged.
Property Details
Home Type
- Condominium
Est. Annual Taxes
- $2,186
Year Built
- Built in 1978
HOA Fees
- $1,167 Monthly HOA Fees
Parking
- 2 Car Garage
- Tuck Under Parking
- Tandem Parking
Property Views
- Mountain
Home Design
- Flat Roof Shape
- Concrete Perimeter Foundation
- Stick Built Home
- Stucco
Interior Spaces
- 1,621 Sq Ft Home
- Double Pane Windows
- Blinds
- Great Room
Kitchen
- Breakfast Bar
- Electric Cooktop
- Microwave
- Disposal
Flooring
- Wood
- Marble
Bedrooms and Bathrooms
- 2 Bedrooms
- Primary Bedroom on Main
- Double Master Bedroom
- Walk-In Closet
- Dual Sinks
Laundry
- Laundry Room
- Dryer
- Washer
Home Security
Outdoor Features
- Spa
- Patio
Schools
- Hunter Lake Elementary School
- Swope Middle School
- Reno High School
Utilities
- Central Air
- Hot Water Heating System
- Water Heater
- Internet Available
- Cable TV Available
Additional Features
- Two or More Common Walls
- Upper Level
Listing and Financial Details
- Assessor Parcel Number 011-496-19
Community Details
Overview
- Association fees include ground maintenance, snow removal, trash
- $350 HOA Transfer Fee
- Western Nevada Management Association, Phone Number (775) 284-4434
- Reno Community
- Riverwalk Condominiums Subdivision
- On-Site Maintenance
- Maintained Community
- The community has rules related to covenants, conditions, and restrictions
- 16-Story Property
Amenities
- Recreation Room
Recreation
- Community Spa
- Snow Removal
Security
- Security Service
- Fire and Smoke Detector
Map
About Residences at Riverwalk Towers
Home Values in the Area
Average Home Value in this Area
Tax History
| Year | Tax Paid | Tax Assessment Tax Assessment Total Assessment is a certain percentage of the fair market value that is determined by local assessors to be the total taxable value of land and additions on the property. | Land | Improvement |
|---|---|---|---|---|
| 2025 | $2,062 | $107,046 | $26,478 | $80,568 |
| 2024 | $2,062 | $107,124 | $26,478 | $146,629 |
| 2023 | $2,099 | $137,722 | $30,625 | $133,871 |
| 2022 | $2,074 | $141,874 | $28,350 | $113,524 |
| 2021 | $1,913 | $138,999 | $22,750 | $116,249 |
| 2020 | $1,858 | $135,653 | $19,670 | $115,983 |
| 2019 | $1,754 | $119,798 | $19,670 | $100,128 |
| 2018 | $1,593 | $107,297 | $18,025 | $89,272 |
| 2017 | $1,561 | $89,464 | $16,065 | $73,399 |
| 2016 | $1,563 | $80,779 | $12,530 | $68,249 |
| 2015 | $1,534 | $73,377 | $11,235 | $62,142 |
| 2014 | $1,375 | $45,229 | $6,825 | $38,404 |
| 2013 | -- | $30,638 | $5,460 | $25,178 |
Property History
| Date | Event | Price | List to Sale | Price per Sq Ft | Prior Sale |
|---|---|---|---|---|---|
| 10/17/2025 10/17/25 | Price Changed | $375,000 | -1.3% | $231 / Sq Ft | |
| 09/29/2025 09/29/25 | Price Changed | $380,000 | -2.3% | $234 / Sq Ft | |
| 09/09/2025 09/09/25 | Price Changed | $389,000 | -1.3% | $240 / Sq Ft | |
| 08/13/2025 08/13/25 | Price Changed | $394,000 | -1.3% | $243 / Sq Ft | |
| 06/19/2025 06/19/25 | For Sale | $399,000 | -7.2% | $246 / Sq Ft | |
| 12/14/2021 12/14/21 | Sold | $430,000 | +2.6% | $265 / Sq Ft | View Prior Sale |
| 11/11/2021 11/11/21 | Pending | -- | -- | -- | |
| 10/19/2021 10/19/21 | For Sale | $419,000 | -- | $258 / Sq Ft |
Purchase History
| Date | Type | Sale Price | Title Company |
|---|---|---|---|
| Bargain Sale Deed | $420,000 | First Centennial Reno | |
| Interfamily Deed Transfer | -- | None Available | |
| Interfamily Deed Transfer | -- | Ticor Title Of Nevada Inc | |
| Bargain Sale Deed | $555,500 | Ticor Title Of Nevada Inc |
Mortgage History
| Date | Status | Loan Amount | Loan Type |
|---|---|---|---|
| Previous Owner | $100,000 | New Conventional |
Source: Northern Nevada Regional MLS
MLS Number: 250051796
APN: 011-496-19
- 200 W 2nd St Unit 204
- 200 W 2nd St Unit 1104
- 200 W 2nd St Unit 501
- 200 W 2nd St Unit 1103
- 100 N Arlington Ave Unit 22G
- 100 N Arlington Ave Unit 21K
- 100 N Arlington Ave Unit 7B
- 100 N Arlington Ave Unit 10E
- 100 N Arlington Ave Unit 6G
- 100 N Arlington Ave Unit 20J
- 100 N Arlington Ave Unit 22C
- 100 N Arlington Ave Unit 7K
- 100 N Arlington Ave Unit 20E
- 100 N Arlington Ave Unit 7I
- 100 N Arlington Ave Unit 22-H
- 100 N Arlington Ave Unit 17G
- 100 N Arlington Ave Unit 23P
- 100 N Arlington Ave Unit 6E
- 255 N Sierra St Unit 1011
- 255 N Sierra St Unit 305
- 100 N Arlington Ave Unit 5C
- 245 N Arlington Ave
- 344 W 2nd St
- 50 N Sierra St Unit 601
- 303 W 3rd St
- 280 Island Ave
- 280 Island Ave Unit 1406
- 441 W 2nd St
- 205 S Sierra St
- 450 N Arlington Ave
- 450 N Arlington Ave
- 450 N Arlington Ave
- 450 N Arlington Ave
- 695 W 3rd St
- 201 Evans Ave
- 543 California Ave
- 265 Washington St
- 160 Sinclair St
- 661 University Way
- 590 Lake at 6th St
